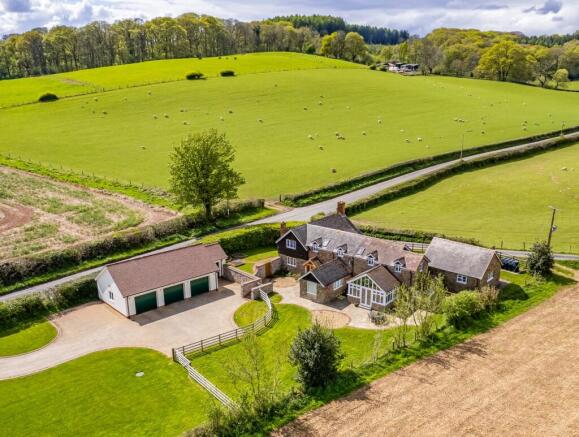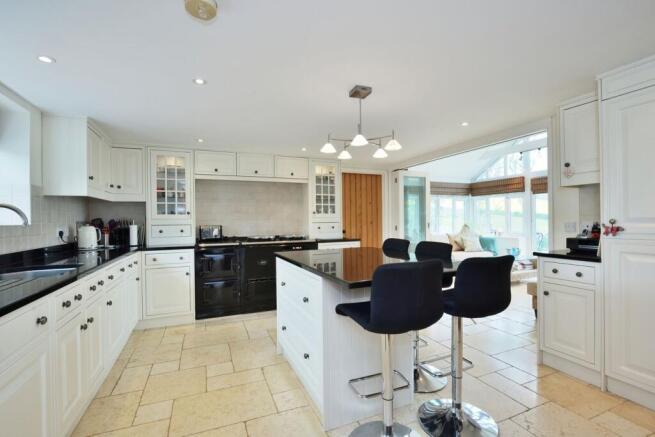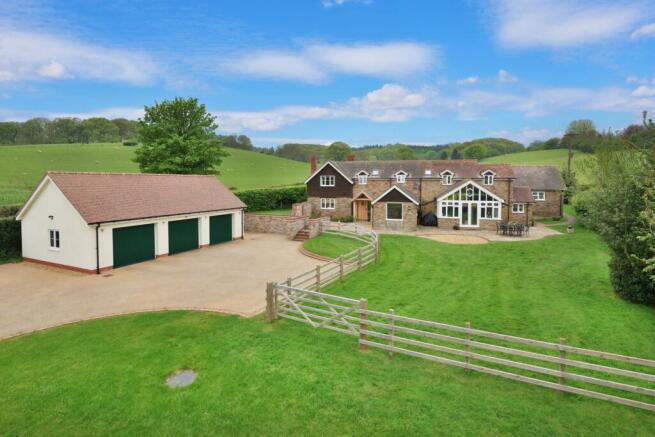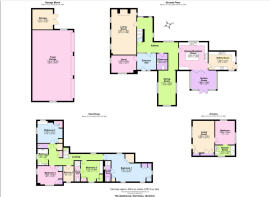Wormsley, Hereford, HR4
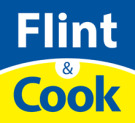
- PROPERTY TYPE
Detached
- BEDROOMS
5
- BATHROOMS
4
- SIZE
Ask agent
- TENUREDescribes how you own a property. There are different types of tenure - freehold, leasehold, and commonhold.Read more about tenure in our glossary page.
Freehold
Key features
- Outstanding detached property
- Rural location with views
- 5 Bedrooms, 4 bathrooms
- 4 Reception rooms
- Self-contained Annexe
- Triple garage
- Gardens - about 1 acre
- Viewing essential
Description
An outstanding detached property in a glorious location, extended and immaculately presented; five bedrooms (two en-suites), four reception rooms, a self-contained annexe, triple garage, and gardens and grounds extending to over 1 acre.
Description
This exceptional detached property is conveniently located in an unspoilt rural setting within the parish of Wormsley, about 8 miles west of the cathedral city of Hereford.
The area is noted for its lovely walks. Nearby is an 18-hole golf course (The Herefordshire Golf Club), and a range of amenities is available in the larger village of Weobley (3 miles), where there is a shop, post office, public house, restaurant, doctor’s surgery, bowls club, church, and both primary and secondary schools.
The original property has been significantly extended and now provides very spacious accommodation of about 2,500 square feet. It is in excellent order throughout and benefits from oil-fired central heating, a large kitchen/breakfast room with garden room, a detached self-contained one-bedroom annexe, a triple garage, and gardens and paddock extending to over an acre.
Oak Framed entrance porch with door to the
Entrance Hall
A glazed door leads through to the inner hall
Sitting Room
With exposed timbering, hardwood flooring, exposed ceiling timbers, stonework, windows to the front and side.
Inner Hall
Understairs storage cupboard, radiator, window to the rear.
Downstairs Cloakroom
With WC, wash hand basin, cupboard under, dual control ladder style radiator, electric fuse board, extractor fan.
Rear Hall
Radiator, 2 windows, hatch to roof space, central heating thermostat, stairs leading up
Lounge
With stone inglenook fireplace with wood burning stove and raised flagstone hearth, exposed ceiling timbers and stonework, 2 radiators, windows.
Dining Room
With 2 radiators, exposed ceiling timbering, 3 windows.
Kitchen/Breakfast Room
Fitted with a range of units with granite work surfaces and splash backs, integrated 1 ½ bowl sink unit with mixer tap over, central island station with a granite top providing a breakfast bar. There is an electric 4 oven Aga, travertine tiled flooring, under floor heating, built in dishwasher, built in refrigerator. Glazed doors lead to the
Garden Room
With travertine flooring and under floor heating, double doors looking down the garden.
Utility Room
With a matching range of base and wall mounted units with granite work surfaces and tiled splashbacks, travertine flooring with underfloor heating, sink unit with mixer tap, space and plumbing for a washing machine, space for an upright freezer, built in electric oven, induction hob, extractor fan, windows and side entrance door.
First Floor Landing
With 2 radiators, Velux window, smoke alarm, airing cupboard with hot water cylinder and immersion heater, 2 storage cupboards.
Master Bedroom
Extensive range of fitted wardrobes, dressing table, chest of drawers, down lighters, 4 windows.
En-suite Shower Room
Tiled walls and floor, shower cubicle with mains fitment, wash hand basin with storage under, WC, ladder style radiator, extractor fan, mirrored storage cupboard, Velux window.
Bedroom 2
Fitted furniture with wardrobes and dressing table, radiator, window to front and door to the
En-suite shower room with tiled walls, shower cubicle with electric fitment and glass screen, wash hand basin with cupboard under, WC, radiator, shaver and light point, Velux window.
Bedroom 3
Fitted wardrobes and dressing table, chest of drawers, radiator, hatch to roof space, windows to side and rear.
Bedroom 4
Has fitted wardrobes and dressing table, chest of drawers, radiator, windows to front and side.
Study/Bedroom 5
Hatch to roof space, radiator, window to the front.
Bathroom
Has a bath with mixer tap and mains shower fitment over, tiled floor with electric underfloor heating, dual controlled ladder style radiator, wash hand basin with storage under, WC, mirrored storage unit, extractor fan and window to the side.
The Annexe
Comprising
Sitting Room/Studio with electric radiator, downlighters, smoke alarm, hatch to the roof space, window, built in storage cupboards (one of which houses the water filtration system).
Bedroom/Gymnasium
Electric heating, windows to the side and rear, downlighters and door to the
Shower Room
With wide shower cubicle with electric fitment and glass screen, wash hand basin, WC, electric ladder style radiator and window.
Outside
The property is approached via a splayed entrance with double hardwood electrically operated gates leading to a sweeping light-coloured tarmacadam drive with parking and turning space edged with brick and cobbled stone.
Triple garage
With 3 separate remote-controlled doors, power and light, windows, hatch to
Outside power socket and water tap
Adjoining the garage is a garden store with double doors
The majority of the grounds lie to the front of the property and are laid to lawn and enclosed by hedging with numerous trees, including silver birch. There is a separate field gate access.
Immediately to the front of the property, there is a flagstone-paved patio area with gravelled sections and brick steps, along with a stone retaining wall, leading via double gates to the front entrance.
A gate leads to the side garden area, where there are 3 raised vegetable beds and the original well (illuminated).
T...
Directions
From Hereford proceed initially towards Brecon on the A438 (Whitecross Road) and at the Whitecross roundabout take the 3rd exit onto the A4110 to Knighton (Three Elms Road). Continue past the Three Elms public house to the traffic lights and turn left then first right as signposted Burghill and Tillington. Continue and the property is located on the right-hand side.
What Three Words ///cheaply.struts.crinkled
Services
Mains water and filtration system in place, electricity connected. Private drainage. Oil fired central heating.
Outgoings
Council tax band E - payable for 2025/2026 £2993
Private drainage.
General Information
Viewing
Strictly by appointment through the Agents, Flint & Cook
Money Laundering Regulations
Prospective purchasers are required to provide identification, address verification and proof of funds at the time of making an offer.
Opening Hours
Monday - Friday 9.00 am - 5.30 pm
Saturday 9.00 am - 1.00 pm
Brochures
Brochure 1- COUNCIL TAXA payment made to your local authority in order to pay for local services like schools, libraries, and refuse collection. The amount you pay depends on the value of the property.Read more about council Tax in our glossary page.
- Band: E
- PARKINGDetails of how and where vehicles can be parked, and any associated costs.Read more about parking in our glossary page.
- Driveway
- GARDENA property has access to an outdoor space, which could be private or shared.
- Yes
- ACCESSIBILITYHow a property has been adapted to meet the needs of vulnerable or disabled individuals.Read more about accessibility in our glossary page.
- Ask agent
Wormsley, Hereford, HR4
Add an important place to see how long it'd take to get there from our property listings.
__mins driving to your place
Get an instant, personalised result:
- Show sellers you’re serious
- Secure viewings faster with agents
- No impact on your credit score
Your mortgage
Notes
Staying secure when looking for property
Ensure you're up to date with our latest advice on how to avoid fraud or scams when looking for property online.
Visit our security centre to find out moreDisclaimer - Property reference 28511042. The information displayed about this property comprises a property advertisement. Rightmove.co.uk makes no warranty as to the accuracy or completeness of the advertisement or any linked or associated information, and Rightmove has no control over the content. This property advertisement does not constitute property particulars. The information is provided and maintained by Flint & Cook, Hereford. Please contact the selling agent or developer directly to obtain any information which may be available under the terms of The Energy Performance of Buildings (Certificates and Inspections) (England and Wales) Regulations 2007 or the Home Report if in relation to a residential property in Scotland.
*This is the average speed from the provider with the fastest broadband package available at this postcode. The average speed displayed is based on the download speeds of at least 50% of customers at peak time (8pm to 10pm). Fibre/cable services at the postcode are subject to availability and may differ between properties within a postcode. Speeds can be affected by a range of technical and environmental factors. The speed at the property may be lower than that listed above. You can check the estimated speed and confirm availability to a property prior to purchasing on the broadband provider's website. Providers may increase charges. The information is provided and maintained by Decision Technologies Limited. **This is indicative only and based on a 2-person household with multiple devices and simultaneous usage. Broadband performance is affected by multiple factors including number of occupants and devices, simultaneous usage, router range etc. For more information speak to your broadband provider.
Map data ©OpenStreetMap contributors.
