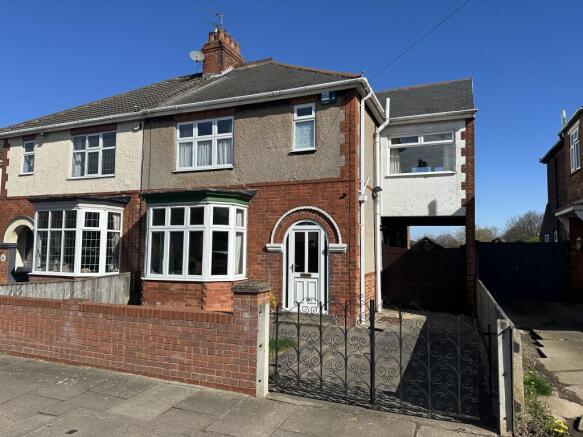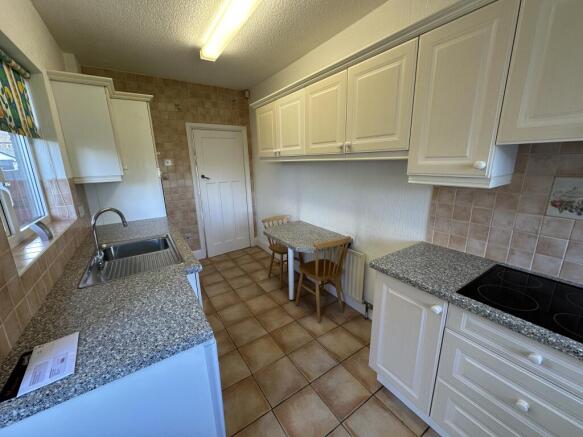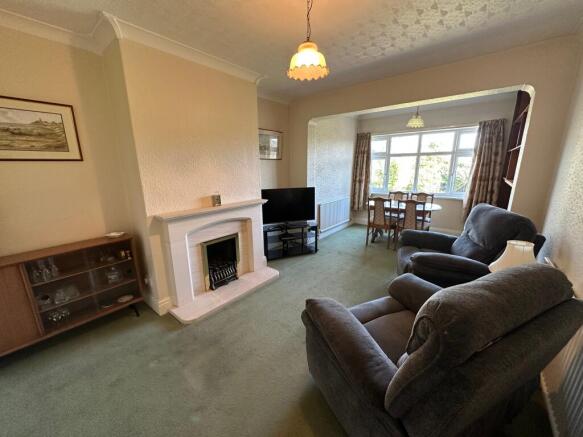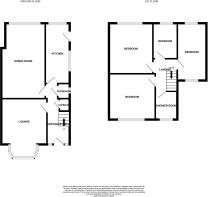4 bedroom semi-detached house for sale
Gloucester Avenue, Grimsby, DN34 5BW

- PROPERTY TYPE
Semi-Detached
- BEDROOMS
4
- BATHROOMS
1
- SIZE
Ask agent
- TENUREDescribes how you own a property. There are different types of tenure - freehold, leasehold, and commonhold.Read more about tenure in our glossary page.
Ask agent
Key features
- Four Bedrooms
- Much sought after residential area
- Mature garden to rear
- Gas Fired Central Heating
Description
A Traditional Bay Fronted 1930s Semi-Detached House found within this highly regarded and much sought after residential area. The property has had an extension to the side and also to the rear and was originally open plan between the kitchen & dining room and this could be reverted back to subject to the removal of a stud partition. The property also benefits from Upvc Double Glazed Windows and a Gas Fired Central Heating System.
The property briefly comprises; Entrance Hall, Living Room, Sitting/Dining Room and Kitchen to the ground floor with the first floor having Four Bedrooms and a Shower Room. There is a driveway to the front and a lovely mature garden to the rear.
The property is conveniently located for a wide variety of amenities and facilities including St. James Tennis Club, University Centre Grimsby/Grimsby Institute, Franklin Sixth Form College and having a number of local shops nearby together with a regular bus service.
Entrance Hall Having Upvc part double glazed entrance door, coving to the ceiling and two understairs cupboards.
Living Room 4.58m into bay x 3.64m With feature fireplace having wooden surround, tiled back and a free standing gas fire. Coving to the ceiling, wall lights and a walk in bay window overlooking the front garden.
Sitting Room/Dining Room 6.00m max x 3.36m max Found at the rear of the property and having feature fireplace with inset living flame coal effect fire, fitted shelves and a window overlooking the rear garden.
Kitchen 4.81m x 2.14m With a range of fitted wall cupboards and base units with contrasting worktops and table incorporating a stainless steel single drainer sink unit with mixer tap over. Built in oven, four ring electric hob with extractor over. Integrated fridge and space for a full size dishwasher and washing machine. Tiling to the floors, dual aspect windows and a part double gazed Upvc door leading out to the rear garden.
Bedroom 1 3.85m x 2.73m (to wardrobes) With a range of fitted wardrobes, cupboards and a window overlooking the rear garden.
Bedroom 2 3.49m x 3.06m (to wardrobes) Fitted with a range of wardrobes, cupboards and drawers and a window to the front aspect.
Bedroom 3 2.69m x 2.10m With window to rear aspect.
Bedroom 4 4.34m x 2.18m With dual aspect windows.
Shower Room With suite comprising; walk in shower with glass screen and combination rainhead and separate attachment. Vanity style wash hand basin with mixer tap over and low flush WC. Mermaid boarding and tiling to the walls and a window to the front aspect.
Outside The property stands back behind a brick wall with two wrought iron gates leading to the front garden. The garden is laid partly to lawn with borders. Two timber gates provide access to the side of the property. The mature rear garden is laid partly to lawn with established borders containing a wide variety of plants and shrubs. There is a raised patio and steps together with decorative stone beds and both a garden shed and greenhouse.
Tenure We are verbally advised that the property is of freehold tenure and we are awaiting formal confirmation from the vendors solicitor.
Council Tax Band: ‘B’ NB: This can be reviewed by the Local Authority.
EPC Rating: ‘D’
FURTHER INFORMATION AND TO VIEW:
Viewing by appointment only, contact James Chisholm .
Inspection Date: 28 April 2025
Drafted Date: 29 April 2025
DISCLAIMER: This floor plan is for illustrative purposes only and not to scale; it should not be relied upon for accuracy. The image remains the intellectual property of Canters and should not be reproduced without consent.
Property Management and Lettings
If you are a landlord looking to relieve yourself of the stress surrounding your tenanted properties or alternatively if you are seeking tenants, then Canters are more than happy to help. We offer outstanding property management services as well as a quick turnaround letting service. If you wish to discuss your management needs, then please do not hesitate to call us on or email
Free Valuation Service
Are you thinking of selling? We offer fast and free marketing appraisals for all properties with a view to go to market. Our team are often able to complete the free valuation within the week and service a wide radius of areas including Grimsby / Cleethorpes and surrounding villages along with Tetney, Caistor, Louth and Immingham. If you are seeking a formal written valuation for mortgage or a variety of other purposes, please contact our sales team at our Grimsby Office.
Brochures
Brochure 1- COUNCIL TAXA payment made to your local authority in order to pay for local services like schools, libraries, and refuse collection. The amount you pay depends on the value of the property.Read more about council Tax in our glossary page.
- Ask agent
- PARKINGDetails of how and where vehicles can be parked, and any associated costs.Read more about parking in our glossary page.
- Yes
- GARDENA property has access to an outdoor space, which could be private or shared.
- Yes
- ACCESSIBILITYHow a property has been adapted to meet the needs of vulnerable or disabled individuals.Read more about accessibility in our glossary page.
- Ask agent
Energy performance certificate - ask agent
Gloucester Avenue, Grimsby, DN34 5BW
Add an important place to see how long it'd take to get there from our property listings.
__mins driving to your place
Get an instant, personalised result:
- Show sellers you’re serious
- Secure viewings faster with agents
- No impact on your credit score
Your mortgage
Notes
Staying secure when looking for property
Ensure you're up to date with our latest advice on how to avoid fraud or scams when looking for property online.
Visit our security centre to find out moreDisclaimer - Property reference 20594465_14474419. The information displayed about this property comprises a property advertisement. Rightmove.co.uk makes no warranty as to the accuracy or completeness of the advertisement or any linked or associated information, and Rightmove has no control over the content. This property advertisement does not constitute property particulars. The information is provided and maintained by Canters, Grimsby. Please contact the selling agent or developer directly to obtain any information which may be available under the terms of The Energy Performance of Buildings (Certificates and Inspections) (England and Wales) Regulations 2007 or the Home Report if in relation to a residential property in Scotland.
*This is the average speed from the provider with the fastest broadband package available at this postcode. The average speed displayed is based on the download speeds of at least 50% of customers at peak time (8pm to 10pm). Fibre/cable services at the postcode are subject to availability and may differ between properties within a postcode. Speeds can be affected by a range of technical and environmental factors. The speed at the property may be lower than that listed above. You can check the estimated speed and confirm availability to a property prior to purchasing on the broadband provider's website. Providers may increase charges. The information is provided and maintained by Decision Technologies Limited. **This is indicative only and based on a 2-person household with multiple devices and simultaneous usage. Broadband performance is affected by multiple factors including number of occupants and devices, simultaneous usage, router range etc. For more information speak to your broadband provider.
Map data ©OpenStreetMap contributors.






