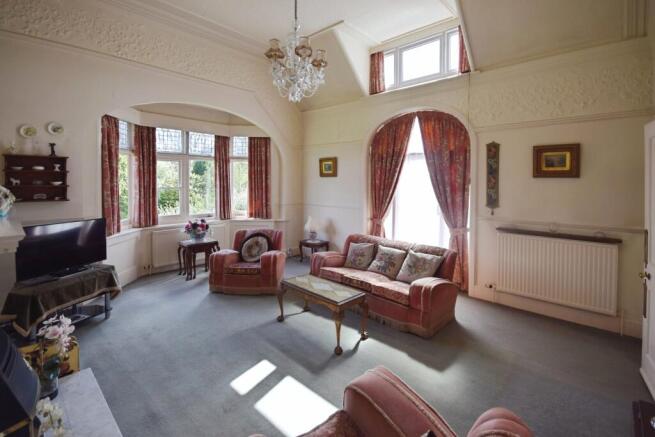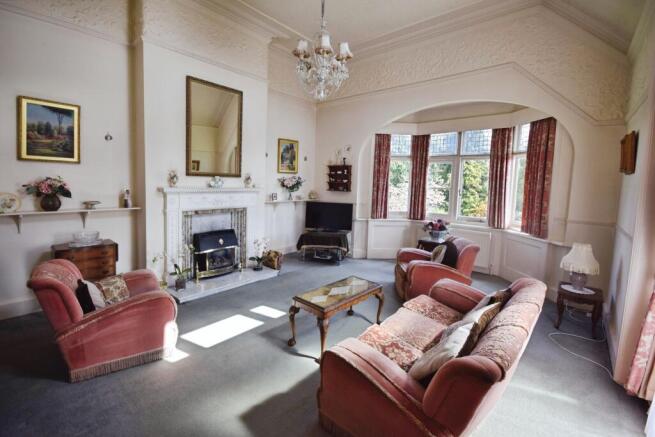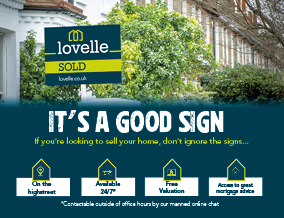
3 bedroom character property for sale
Sea Front Road, Skegness, PE25

- PROPERTY TYPE
Character Property
- BEDROOMS
3
- BATHROOMS
2
- SIZE
Ask agent
- TENUREDescribes how you own a property. There are different types of tenure - freehold, leasehold, and commonhold.Read more about tenure in our glossary page.
Freehold
Key features
- Amazing Beachfront Home
- Stunning Character Features
- Unique, Historical Home
- Large Plot- Ideal for Families & Nature Lovers
- Off Road Parking for Large Numbers of Vehicles including Larger
- No Onward Chain
- Three Majestic Reception Rooms
- Prestigious Location
Description
Stunning, character, seafront property, unique and historical home, designed to emulate the charming Petwood Hotel at Woodhall Spa and originally built at the turn of the 20th century as a seaside retreat and was resided by Baronets and Lady’s! The original building after being used as a military convalescence home for officers during the second world war was divided into three homes of which Delamere is one and still offers elegant, spacious accommodation in a private, prestigious location! There are so many wonderful qualities to this home it is difficult to know what to start with first! I think position is an incredibly important part of the charm and appeal of this property. With a plot of over an acre there is something for everyone; formal gardens, a wooded area with lots of wildflowers, trees, plants and wildlife, driveway and off road car parking, space for numerous cars including larger vehicles and the plot descends directly down onto the beach! Not only being on the seafront, the property is also in the extremely sought after Seacroft area of town and located at the bottom of a private road so offers a high degree of privacy. The Seacroft area of Skegness offers a quieter life away from the town but there are also amenities close by; pubs and restaurants within a few hundred metres, town bus service, Gibraltar Point nature reserve two miles up the road, the prestigious Seacroft golf club a few hundred metres away and a handy parade of shops with mini supermarket, post office, take-aways, cafes, hairdressers/beauty salon just over ¼ of a mile away. Coming onto the accommodation itself, this home offers elegant one storey living with grand high ceilings, individual architectural and character features including grand decorative moulded ceilings, feature fireplaces, leaded and stained glass windows and wall panelling. The accommodation comprises; entrance sun room of a covered veranda style, reception hallway, sitting room, dining room, kitchen with large pantry, large cloaks room, separate wc and a bathroom with further wc plus three large double bedrooms and the property has gas central heating. This home is offered for sale with no onward chain and is ready to begin it’s next chapter with new occupants who have enthusiasm and verve to update and develop a fantastic period home.
EPC rating: F. Tenure: Freehold,Entrance Sun Room
1.72m x 5.76m (5'8" x 18'11")
Covered veranda style sun room with tiled floor. Entered via UPVC French doors with timber and glazed walls and roof, French doors with leaded and stained glass top lights open to;
Reception Hallway
4.4m x 4.41m (14'5" x 14'6")
(maximum dimension, room irregular shape). With radiator, picture rail and decorative moulding above and ornate decorative moulded ceiling, wall panelling, period fireplace with inset mirrors, doors off with decorative leaded and stained glass to both hallways and doors to bedroom one and;
Sitting Room
5.84m x 4.88m (19'2" x 16'0")
(measurement into bay). Bay window with leaded top lights to the front aspect, glazed door into the sun room with UPVC window above, two radiators, marble hearth and fireplace with decorative insets and Adams style surround, Dado rail, picture rail, decorative mouldings above and ornate decorative ceiling.
North Hallway
With loft access, radiator, doors to kitchen, dining room and;
Cloaks Area
2.91m x 1.51m (9'7" x 4'11")
With radiator, fitted coat hooks, doors to;
WC
2m x 0.9m (6'7" x 2'11")
Window to the rear aspect, low level WC.
Bathroom
2m x 2.24m (6'7" x 7'4")
With sash window to the rear aspect, low level WC, pedestal wash hand basin, ceramic bath, electric heated towel rail.
Dining Room
4.74m x 4.25m (15'7" x 13'11")
(measurement into bay). With bay window with leaded top lights to the front aspect, radiator, picture rail.
Bedroom One
4.93m x 3.7m (16'2" x 12'2")
(maximum dimensions into bay and wardrobes). With UPVC bay window to the side aspect, glazed door to the sun room, radiator, fitted wardrobes, picture rail, coving.
Kitchen
6.41m x 5.19m (21'0" x 17'0")
(Room is irregular shape, maximum dimensions). With UPVC window to the rear aspect, radiator, large fitted wooden cupboards (one housing the hot water tank), fitted with a range of base cupboards with worktops over, ceramic sink, freestanding gas cooker, integrated freezer, space for under unit fridge, space for washing machine, door to the rear garden, doors to;
Boiler Room
2.93m x 1.18m (9'7" x 3'10")
Housing the gas central heating boiler, sash window to the rear aspect, fitted shelving.
Pantry
2.93m x 1.36m (9'7" x 4'6")
With sash window to the rear aspect, cold shelf, fitted cupboards and shelving.
West Hallway
8.69m x 1.36m (28'6" x 4'6")
With Skylight to the loft, radiator, fitted cupboard, doors to;
Bedroom Two
4.33m x 3.66m (14'2" x 12'0")
With UPVC window to the side aspect, radiator, picture rail, pedestal wash hand basin.
Bedroom Three
4.32m x 3.67m (14'2" x 12'0")
With UPVC window to the side aspect, radiator, picture rail, pedestal wash hand basin, fitted wardrobes.
Outside
The property is reached via a private road at the bottom of Buckthorn Ave (please note there is a public right of way). There is a gate off that leads to the rear garden with chain across, lawned area, could be utilised to park two further cars if required. Further along, large double five bar gates open to a large lawned area owned by Delamere but is part of Sea Front Road (private gated road), providing space to to park numerous vehicles., with access off to next door (No 4), your driveway and the large wildlife garden area (Please note this is also a public right of way but as gated is rarely used).
Outside cont
The driveway sweeps up towards the property where there is a car parking area/turning area and storage shed. Directly in front of the property is a large formal garden with lawn, established plants, shrubs and trees and fish pond. To the rear, accessed off the kitchen is a further garden area with outside stores, trees, paving and lawn and doorway down to the cellar. The majority of the plot is beyond the private road and consists of a large wooded area with wild flowers and pathways through the natural foliage down to the sea front. If the trees are topped, as have been done in previous years, you can enjoy sea views from the sitting and dining rooms of the property.
Services
The property has mains gas, water, sewerage and electricity. We have not tested any heating systems, fixtures, appliances or services. Vendor informs us that the boiler has been regularly serviced. Lovelle Estate Agency and our partners provide a range of services to buyers, although you are free to use an alternative provider. If you require a solicitor to handle your purchase and/or sale, we can refer you to one of the panel solicitors we use. We may receive a fee if you use their services. If you need help arranging finance, we can refer you to the Mortgage Advice Bureau who are in-house. We may receive a fee if you use their services.
Location
Popular area of Skegness near the famous Seacroft Golf course and Gibraltar Point Nature Reserve yet close to amenities as the property is only a mile from the town centre. The beach is also only 1/3 of a mile from the property!
Directions
From our office on Roman Bank proceed onto the one-way system and take the third exit onto Richmond Drive. At the traffic lights turn left onto Sandbeck Avenue. At the bottom of Sandbeck Avenue, turn right onto Drummond Road, take a left onto Buckthorn Avenue, follow to the end where the road will bear right onto a gravelled drive and the property will be found at the end on the right hand side.
Material Information Link
All information is provided without warranty. Contains HM Land Registry data © Crown copyright and database right 2021. This data is licensed under the Open Government Licence v3.0.
The information contained is intended to help you decide whether the property is suitable for you. You should verify any answers which are important to you with your property lawyer or surveyor or ask for quotes from the appropriate trade experts: builder, plumber, electrician, damp, and timber expert.
Material Information Data
Council tax band: E
Tenure: Freehold
Property type: Bungalow
Property construction: Standard form
Electricity supply: Mains electricity
Solar Panels: No
Other electricity sources: No
Water supply: Mains water supply
Sewerage: Mains
Heating: Gas Central heating
Heating features: None
Broadband: FTTP (Fibre to the Premises)
Mobile coverage: O2 - OK, Vodafone - OK, Three - Good, EE - Good
Parking: Driveway, Gated, Off Street, Rear, and Private
Building safety issues: No
Restrictions - Listed Building: No
Restrictions - Conservation Area: No
Restrictions - Tree Preservation Orders: None
Public right of way: Yes: PROPERTY INCLUDES PRIVATE MAINTAINED ROADS WITH PUBLIC ACCESS -
- PART ON NORTH BOUNDARY (BUCKTHORNE AVE)
- SEAFRONT ROAD FROM NORTH BOUNDARY TO SOUTH BOUNDARY
Long-term area flood risk: No
Coastal erosion risk: No
Planning permission issues: No
Accessibility and adaptations: None
Coal mining area: No
Non-coal mining area: Yes
Energy Performance rating:
Local Authority
This property falls within the geographical area of East Lindsey District Council - .
https//
Viewing
By appointment with the Sole Agent Lovelle Estate Agency, telephone . We recommend prior to making an appointment to view, prospective purchasers discuss any particular points likely to affect their interest in the property with one of our property consultants who have seen the property in order that you do not make a wasted journey.
How to make an Offer
If you are interested in this property then it is important that you contact us at your earliest convenience. We will require certain pieces of personal information from you in order to provide a professional service to you and our client. The personal information you have provided to us may be shared with our client, the seller, but it will not be shared with any other third parties without your consent other than the stated reasons detailed within our privacy policy. More information on how we hold and process your data is available on our website and you can opt-out at any time by simply contacting us. For any offer, you wish to make we will need to establish certain details before negotiation can take place. This is so that our vendor can make an informed choice when negotiating and accepting your offer. You will be asked to provide formal I.D. and address verification, as required under the new Money Laundering Legislation.
Mortgage Adivce
You might also have one or two questions for us, such as which solicitor to choose, or which mortgage lender has the best offers available for me. We have a one-stop shop to satisfy all of these needs so please ask. Budgeting correctly and choosing the right mortgage for a move is vital. For independent mortgage and insurance, advice call our mortgage advisor on to arrange an appointment.
Energy Performance Certificate
A copy of the full Energy Performance Certificate for this property is available upon request unless exempt. Advisory Notes - Please be advised if you are considering purchasing a property for Buy To Let purposes, from 1st April 2018 without an EPC rated E or above it will not be possible to issue a new tenancy, or renew an existing tenancy agreement.
Agents Notes
These particulars are for guidance only. Lovelle Estate Agency, their clients and any joint agents give notice that:- They have no authority to give or make representation/warranties regarding the property, or comment on the SERVICES, TENURE, and RIGHT OF WAY of any property. These particulars do not form part of any contract and must not be relied upon as statements or representations of fact. All measurements/areas are approximate. The particulars including photographs and plans are for guidance only and are not necessarily comprehensive.
Brochures
Brochure- COUNCIL TAXA payment made to your local authority in order to pay for local services like schools, libraries, and refuse collection. The amount you pay depends on the value of the property.Read more about council Tax in our glossary page.
- Band: E
- PARKINGDetails of how and where vehicles can be parked, and any associated costs.Read more about parking in our glossary page.
- Yes
- GARDENA property has access to an outdoor space, which could be private or shared.
- Yes
- ACCESSIBILITYHow a property has been adapted to meet the needs of vulnerable or disabled individuals.Read more about accessibility in our glossary page.
- Ask agent
Sea Front Road, Skegness, PE25
Add an important place to see how long it'd take to get there from our property listings.
__mins driving to your place
Get an instant, personalised result:
- Show sellers you’re serious
- Secure viewings faster with agents
- No impact on your credit score
Your mortgage
Notes
Staying secure when looking for property
Ensure you're up to date with our latest advice on how to avoid fraud or scams when looking for property online.
Visit our security centre to find out moreDisclaimer - Property reference P1511. The information displayed about this property comprises a property advertisement. Rightmove.co.uk makes no warranty as to the accuracy or completeness of the advertisement or any linked or associated information, and Rightmove has no control over the content. This property advertisement does not constitute property particulars. The information is provided and maintained by Lovelle, Skegness. Please contact the selling agent or developer directly to obtain any information which may be available under the terms of The Energy Performance of Buildings (Certificates and Inspections) (England and Wales) Regulations 2007 or the Home Report if in relation to a residential property in Scotland.
*This is the average speed from the provider with the fastest broadband package available at this postcode. The average speed displayed is based on the download speeds of at least 50% of customers at peak time (8pm to 10pm). Fibre/cable services at the postcode are subject to availability and may differ between properties within a postcode. Speeds can be affected by a range of technical and environmental factors. The speed at the property may be lower than that listed above. You can check the estimated speed and confirm availability to a property prior to purchasing on the broadband provider's website. Providers may increase charges. The information is provided and maintained by Decision Technologies Limited. **This is indicative only and based on a 2-person household with multiple devices and simultaneous usage. Broadband performance is affected by multiple factors including number of occupants and devices, simultaneous usage, router range etc. For more information speak to your broadband provider.
Map data ©OpenStreetMap contributors.






