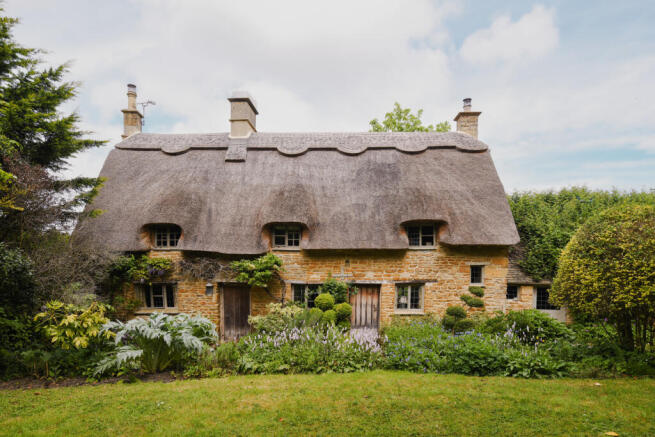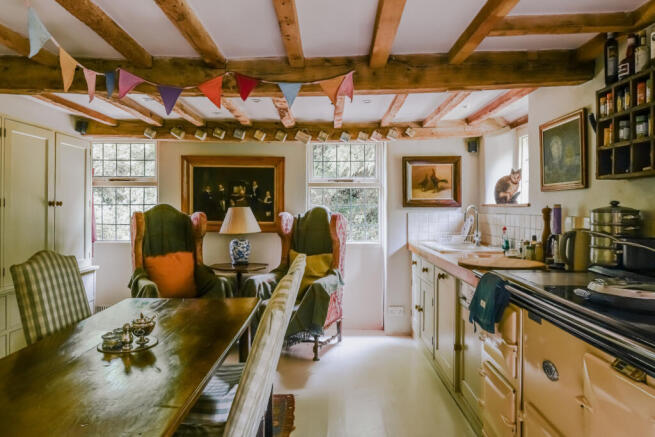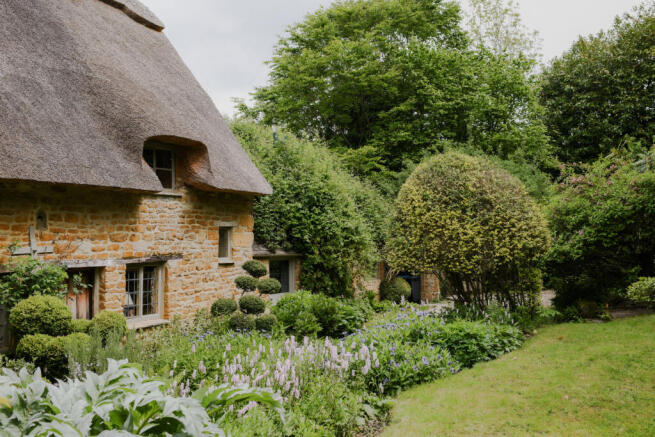
Elm Tree Cottage, Chastleton, Oxfordshire

- PROPERTY TYPE
Detached
- BEDROOMS
5
- BATHROOMS
2
- SIZE
2,441 sq ft
227 sq m
- TENUREDescribes how you own a property. There are different types of tenure - freehold, leasehold, and commonhold.Read more about tenure in our glossary page.
Freehold
Description
Setting the Scene
Chastleton has always been a bucolic collection of houses set in the convergence of the counties of Oxfordshire and Gloucestershire. Almost midway between Moreton-in-Marsh and Chipping Norton, the house is a less than 10-minute drive to ever popular Daylesford Organic. Stations at Moreton and Kingham are around a 10-minute drive away, with hourly direct services to London Paddington. For more information, please see the History section.
The Grand Tour
Approaching the house along a path through the well-planted garden, the chocolate-box façade emerges through topiary buxus, mounds of peonies, and hardy geranium. Though there is a second more formal front door, most guests enter through the beguiling open-plan country kitchen.
There is room for an sizable farmhouse table here, and careful bespoke joinery conceals modern Miele appliances. A large cream Aga warms during the cooler months. A wonderful addition first hidden from sight is the concealed wine cellar below, reached via a trap door. With huge capacity and a naturally stable temperature, the cellar offers ample space for the wine lover.
From here is a charming drawing room painted in madder distemper. The room is centred around an immense fireplace complete with an original mantle beam. Stone mullion windows with leaded panes punctuate the ground-floor rooms, accented by moulded and chamfered beams of considerable size. The dining room lies beyond, with a second fireplace of substantial proportions. A library snug is at the end of the plan; painted in an mock Elizabethan style, a playfully decorative tromp l'oeil treatment has been applied to the wall. Built-in shelves and storage are centred around a limestone fireplace.
Stairs wind up to the first floor, where three bedrooms, an office and a family bathroom are arranged along a long central hall with stairwells on both sides. The charming original stairwells have been painted with topiary motifs that continue along the hall upstairs. The principal bedroom is equipped with built-in storage, with all bedrooms taking in peaceful views of the surrounding pastures and countryside. A further room used as an office by the current owners would also make a wonderful playroom or even a small bedroom.
Ascending to the second floor, a small bedroom/office is tucked into the eaves. Accessed via a separate staircase, the second floor is also home to a large bathroom.
There is off-road parking along the west side of the plot and a small period stone forge annexe over the lane provides further off-road parking. Planning permission for conversion of the annexe to ancillary domestic use was previously granted, but has now lapsed.
The Great Outdoors
The gardens around Elm Tree Cottage are an integral part of the experience of the house. Secluded and private, the green spaces are bordered by high hedges. Lawns stretch out, and mature borders are well stocked for year-round colour and interest. Herbaceous perennials such as persicaria, peony and architectural cardoon anchor the beds, while creeping hardy geranium, cornflower and yellow poppy burst into life each summer. Buxus are pruned into meticulous cloud shape designs. Substantial honeysuckle clads the west side of the house, with wisteria and rose climbing other sides of the façade.
Out and About
The house is almost equidistant between Moreton-in Marsh and Chipping Norton. The first offers a famed Tuesday market, one of the largest street markets in the Cotswolds, selling everything from food and drink, and clothing, to books and homeware. The Bell Inn pub and other town locations are said to have inspired JRR Tolkien's Lord of the Rings' representation of the fictional Shire.
The ever-popular organic Daylesford Farm Shop is minutes from the house, as is Soho Farmhouse and Burford Garden Centre. Visitor attractions include many National Trust properties, most notably Chastleton House, Upton House, Broughton Castle and Warwick Castle, in addition to countless scenic walks. There are also some excellent pubs within a 15-minute drive from Elm Cottage, including The Fox in Oddington, The Chequers in Churchill and The Wild Rabbit in Kingham.
Oxford, with its university and excellent schools, including The Dragon School and St Edwards, is around 20 miles from Elm Tree Cottage. Locally, there is a wide range of highly-regarded independent and state schools such as Chipping Norton School, Kitebrook, Tudor Hall, Bloxham, and Sibford Ferris.
Stations at Moreton and Kingham are around a 10-minute drive away with hourly direct services to London Paddington.
Council Tax Band: F
- COUNCIL TAXA payment made to your local authority in order to pay for local services like schools, libraries, and refuse collection. The amount you pay depends on the value of the property.Read more about council Tax in our glossary page.
- Band: F
- PARKINGDetails of how and where vehicles can be parked, and any associated costs.Read more about parking in our glossary page.
- Yes
- GARDENA property has access to an outdoor space, which could be private or shared.
- Yes
- ACCESSIBILITYHow a property has been adapted to meet the needs of vulnerable or disabled individuals.Read more about accessibility in our glossary page.
- Ask agent
Energy performance certificate - ask agent
Elm Tree Cottage, Chastleton, Oxfordshire
Add an important place to see how long it'd take to get there from our property listings.
__mins driving to your place
Get an instant, personalised result:
- Show sellers you’re serious
- Secure viewings faster with agents
- No impact on your credit score
Your mortgage
Notes
Staying secure when looking for property
Ensure you're up to date with our latest advice on how to avoid fraud or scams when looking for property online.
Visit our security centre to find out moreDisclaimer - Property reference TMH82019. The information displayed about this property comprises a property advertisement. Rightmove.co.uk makes no warranty as to the accuracy or completeness of the advertisement or any linked or associated information, and Rightmove has no control over the content. This property advertisement does not constitute property particulars. The information is provided and maintained by Inigo, London. Please contact the selling agent or developer directly to obtain any information which may be available under the terms of The Energy Performance of Buildings (Certificates and Inspections) (England and Wales) Regulations 2007 or the Home Report if in relation to a residential property in Scotland.
*This is the average speed from the provider with the fastest broadband package available at this postcode. The average speed displayed is based on the download speeds of at least 50% of customers at peak time (8pm to 10pm). Fibre/cable services at the postcode are subject to availability and may differ between properties within a postcode. Speeds can be affected by a range of technical and environmental factors. The speed at the property may be lower than that listed above. You can check the estimated speed and confirm availability to a property prior to purchasing on the broadband provider's website. Providers may increase charges. The information is provided and maintained by Decision Technologies Limited. **This is indicative only and based on a 2-person household with multiple devices and simultaneous usage. Broadband performance is affected by multiple factors including number of occupants and devices, simultaneous usage, router range etc. For more information speak to your broadband provider.
Map data ©OpenStreetMap contributors.






