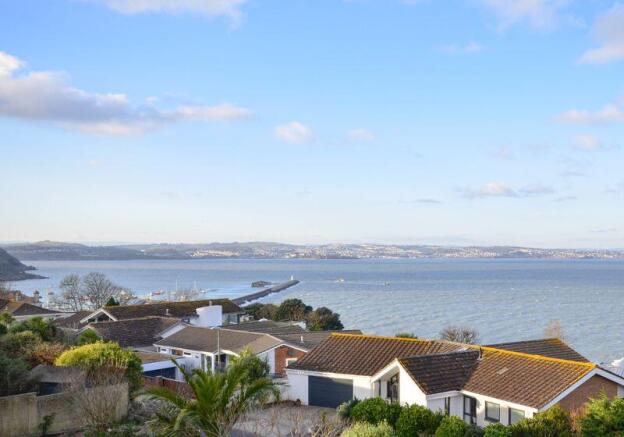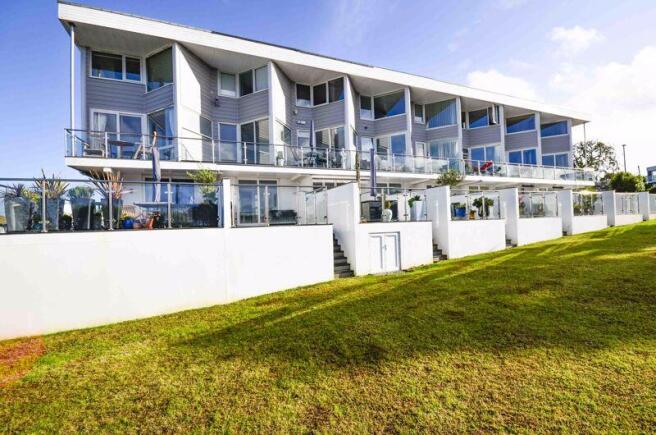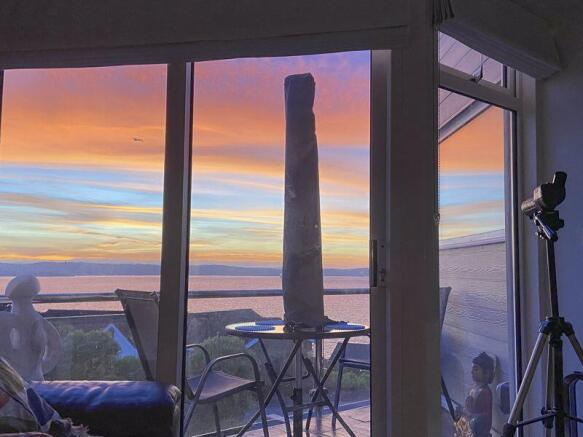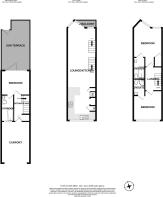
Heath Road, Brixham

- PROPERTY TYPE
Terraced
- BEDROOMS
3
- BATHROOMS
3
- SIZE
Ask agent
- TENUREDescribes how you own a property. There are different types of tenure - freehold, leasehold, and commonhold.Read more about tenure in our glossary page.
Freehold
Key features
- HIGH QUALITY FINISH THROUGHOUT
- SOLAR PANELS & TESLA WALL BATTERY
- SUPERB SEA AND COASTAL VIEWS
- PRIVATE COMPOSITE DECK
- STUNNING COMMUNAL GARDENS
- WALKING DISTANCE TO BERRY HEAD NATURE RESERVE
Description
The property is immaculate. An open plan kitchen/dining living room with sliding doors leads to a west facing balcony with stunning sea views. The modern kitchen features quartz worktops, top-of-the-range appliances, including two conventional/microwave e-ovens, an induction hob, and an American-style fridge-freezer with ice and water.
Upstairs features a principal bedroom with panoramic bay views and generous en-suite. The second double bedroom (en-suite) offers views of Berry Head nature reserve and the sea. The ground floor has a third bedroom with a jack & jill bathroom and bi-folding doors to a large sunny deck with garden and sea views. The deck has glass and stainless-steel balustrades, an electric awning, power points, and Philips Hue lighting. Access to the beautifully presented surrounding communal gardens. Beneath the deck is a large lockable storage area with power and lighting, suitable for canoes, bikes etc.
ENTRANCE CAR PORT
Covered parking for one car. Zappi 2 smart electric vehicle charger. Lockable storage cupboard. Outside tap. Outside socket. Security light. Store cupboard with electric consumer unit, meter and gas meter.
ENTRANCE HALL
Under stairs cupboard. Shoes store. Radiator. Stairs to first floor.
BATHROOM
9' 5'' x 4' 8'' (2.87m x 1.42m)
Bath with shower over and folding glass screen. Basin on wood effect vanity unit with integrated W.C. Mirror fronted wall mounted vanity unit. Duel fuel heated towel rail. Tiled floor with electric under floor heating and tiled walls. High level window to rear.
BEDROOM 3
11' 1'' x 8' 1'' (3.38m x 2.46m)
Bi-folding doors to rear decking. Extensive fitted shelving. Radiator. Tiled floor. Door to bathroom.
FIRST FLOOR
OPEN PLAN KITCHEN / DINING / LIVING ROOM
38' 0'' x 11' 2'' (11.57m x 3.40m) OVERALL
KITCHEN
Gloss white wall and base units with quartz worktops and upstands. Inset stainless black composite sink with worktop drainer, food waste disposal unit and flexible tap. AEG induction hob with glass splash back and extractor hood over. Two built in Siemens internet combi oven and microwave. Integrated Bosch dish washer. Integrated Smeg washer dryer. Slide out pantry draws. Breakfast bar.
DINING AREA
Ample space for dining table and chairs. Radiator.
LOUNGE AREA
Sliding patio doors accessing rear balcony with superb sea and coastal views. Wood effect laminate flooring. Modern radiators. Ariel, telephone and broadband points.
BALCONY
Simply outstanding sea and coastal views. Glass and stainless steel balustrades. Tiled floor. Wall light. Double socket.
TOP FLOOR - LANDING
Light tube. Glass and stainless steel balustrades.
PRINCIPAL BEDROOM
15' 0'' x 11' 2'' (4.57m x 3.40m) at largest
Window to rear with outstanding sea and coast views. Radiator. Built in mirror fronted wardrobe. Door to:
PRINCIPAL EN-SUITE
7' 11'' x 5' 3'' (2.41m x 1.60m)
Large walk in shower with rainfall head. W.C with concealed cistern. Basin on wood effect vanity unit. Wall mounted mirror fronted vanity unit. Sky light. Duel fuel heated towel rail. Tiled walls and floor. Shaver points.
BEDROOM 2
11' 2'' x 10' 7'' narrowing to 8'8" (3.40m x 3.22m)
Window to rear with sea views towards Berry Head. Radiator. Do to en-suite.
BEDROOM 2 EN-SUITE
6' 2'' x 5' 3'' (1.88m x 1.60m)
Quadrant shower cubicle. Basin on gloss white vanity unit. LED lit wall mounted mirror. W.C with concealed cistern. Duel fuel heated towel rail. Tiled floor. Light tube.
OUTSIDE
REAR DECK
20' 0'' x 11' 7'' (6.09m x 3.53m)
Large composite west facing deck with sea views, enjoying the afternoon / evening sun. Glass and stainless steel balustrades. Two double outside sockets. Outside wall lights and separate deck lights. Remote controlled sun canopy. Steps down to communal garden.
UNDER DECK STORAGE
Double Upvc doors accessed from communal garden. Large store with power and lighting. Suitable for bikes, canoes etc
COMMUNAL GARDENS
Beautifully maintained gardens. Mainly laid to lawn, with well planted border flower beds. Pedestrian access both sides. Central pergola with seating.
PARKING
Ample guest parking.
LEASE INFORMATION
The property is held on a freehold title, whilst the surrounding communal land is leasehold. The property is sold with the benefit of a 1/8th share of the Marina Court Land Company, which in turn owns the freehold of the surrounding land. A £70 monthly charge is payable for garden maintenance, bin cleaning and window cleaning.
SOLAR PANELS & BATTERY STORAGE
New roof (fitted 2021 with 20 year guarantee), with solar array.
ENERGY PERFORMANCE RATING: B
COUNCIL TAX BAND: C
Brochures
Property BrochureFull Details- COUNCIL TAXA payment made to your local authority in order to pay for local services like schools, libraries, and refuse collection. The amount you pay depends on the value of the property.Read more about council Tax in our glossary page.
- Band: C
- PARKINGDetails of how and where vehicles can be parked, and any associated costs.Read more about parking in our glossary page.
- Yes
- GARDENA property has access to an outdoor space, which could be private or shared.
- Yes
- ACCESSIBILITYHow a property has been adapted to meet the needs of vulnerable or disabled individuals.Read more about accessibility in our glossary page.
- Ask agent
Heath Road, Brixham
Add an important place to see how long it'd take to get there from our property listings.
__mins driving to your place
Get an instant, personalised result:
- Show sellers you’re serious
- Secure viewings faster with agents
- No impact on your credit score
Your mortgage
Notes
Staying secure when looking for property
Ensure you're up to date with our latest advice on how to avoid fraud or scams when looking for property online.
Visit our security centre to find out moreDisclaimer - Property reference 12167292. The information displayed about this property comprises a property advertisement. Rightmove.co.uk makes no warranty as to the accuracy or completeness of the advertisement or any linked or associated information, and Rightmove has no control over the content. This property advertisement does not constitute property particulars. The information is provided and maintained by Eric Lloyd & Co, Brixham. Please contact the selling agent or developer directly to obtain any information which may be available under the terms of The Energy Performance of Buildings (Certificates and Inspections) (England and Wales) Regulations 2007 or the Home Report if in relation to a residential property in Scotland.
*This is the average speed from the provider with the fastest broadband package available at this postcode. The average speed displayed is based on the download speeds of at least 50% of customers at peak time (8pm to 10pm). Fibre/cable services at the postcode are subject to availability and may differ between properties within a postcode. Speeds can be affected by a range of technical and environmental factors. The speed at the property may be lower than that listed above. You can check the estimated speed and confirm availability to a property prior to purchasing on the broadband provider's website. Providers may increase charges. The information is provided and maintained by Decision Technologies Limited. **This is indicative only and based on a 2-person household with multiple devices and simultaneous usage. Broadband performance is affected by multiple factors including number of occupants and devices, simultaneous usage, router range etc. For more information speak to your broadband provider.
Map data ©OpenStreetMap contributors.








