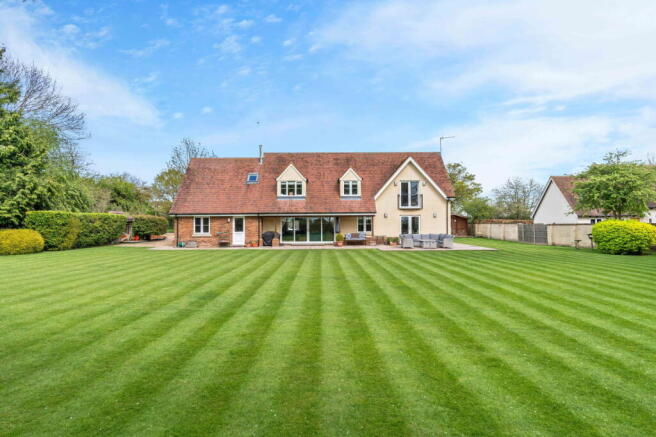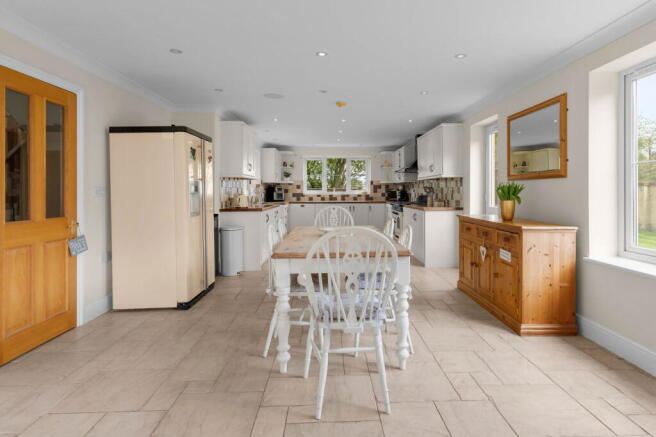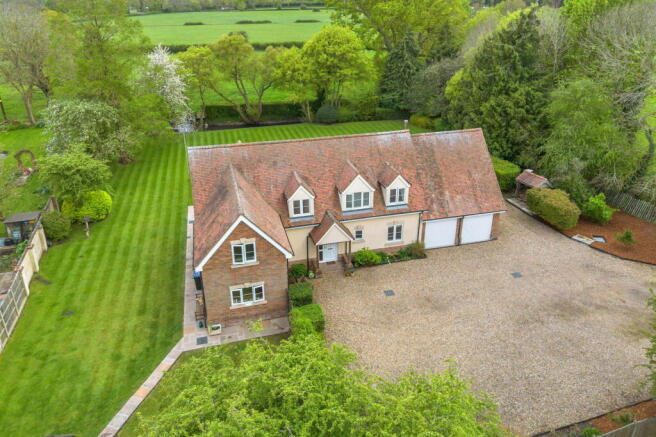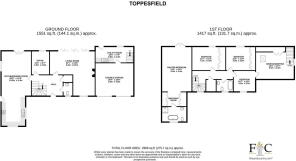Toppesfield, Brook End, Cottered, Buntingford, SG9

- PROPERTY TYPE
Detached
- BEDROOMS
5
- BATHROOMS
2
- SIZE
2,968 sq ft
276 sq m
- TENUREDescribes how you own a property. There are different types of tenure - freehold, leasehold, and commonhold.Read more about tenure in our glossary page.
Freehold
Key features
- Detached four/five bedroom family home
- Set within 0.72 acres and views over farmland to the rear
- 3/24/2229/FUL| planning approved for two bedroom detached dwelling on land
- Moat and pond to rear garden with views over countryside
- Spacious kitchen diner
- Double garage and parking for many cars on the driveway
- Potential for annex in existing property STPP
- Offered with no onward chain
- Underfloor heating on ground floor and oil fired central heating upstairs
- Council tax band G EPC band C
Description
A stunning Four / Five bedroom detached property built in 2008 by the current owners, situated in the idyllic Brook End location of Cottered in Buntingford. This family home has been built in mind for multi-generational living with a fifth bedroom / office connecting the first floor of the home and staircase down to a utility room and double garage which could be converted to create an annex. There is approximately 2968 sq. Ft of floor area including the garages and set with approximately 0.72 acres. The property currently offers planning permission granted 3/24/2229/FUL Demolition of half of the garage and erection of new self-build dwelling. Within a short walk to The Bull pub which offers a friendly atmosphere and fantastic food. There is cat 6 throughout the property and surround sound speakers in some rooms. Oil central heating and underfloor heating downstairs, mains sewerage, EPC band C, council tax band G.
Step Inside
A warm and inviting welcome into the spacious hallway with wooden flooring and under floor heating throughout the ground floor. There is a cloakroom with tiled walls and flooring, a spacious L shaped living room with complementary wooden flooring and double sliding patio doors to the rear overlooking the beautiful garden and a feature fireplace with multi fuel burning stove for those cosy winter evenings.
If you work from home there is a study on the ground floor, this would also be a superb playroom if you have young children as just off the kitchen diner where you can keep an eye on them while they play.
The kitchen diner is the heart of the home, light and spacious with plenty of windows to allow the light to flood in. There is a door to the side and French doors to the rear leading out to the gardens. The kitchen diner has been well designed and offers space for a sofa and dining area for those who love the open planned living as well as a more formal living room.
The current owners have planning permission approved for a detached dwelling on the land but have also investigated the potential of extending to the side of the kitchen to create a utility room of garages which they will leave for the new owners to pursue in more detail.
This home really is is ideal for multi-generational living as currently there are two garages on the ground floor and a utility room with staircase leading up to the first floor which connects to the rest of the house. The room above the garage is a great space currently used as an office but could easily be a fifth bedroom.
The first floor offers a spacious principal bedroom with vaulted ceilings and exposed beams and French doors with Juliet balcony to maximise the wonderful views of the garden and countryside every morning and evening. There is a large dressing area with plenty of built in wardrobes and a bathroom suit with roll top bath and walk in shower.
There are two good sized bedrooms with built in wardrobes and high feature ceilings and a slightly smaller fourth bedroom which connects to the current office/ fifth bedroom.
Step Outside
The driveway is a large gravel area with parking for plenty of cars to park and manoeuvre and allows access to both sides of the house. There is a double garage currently and the space to the right-hand side of the driveway offers planning permission which is granted 3/24/2229/FUL Demolition of half of the garage and erection of new self-build dwelling. The planners have also explored various options to make the dwelling larger and to not knock down the existing garages which can be discussed but would be for the new owner to obtain permission once completed and are the new legal owners.
The gardens are just stunning with various mature trees and an immaculate lawn, leading you to the rear of the garden where there is a private moat and often you will see ducks and ducklings enjoying the water, a pond with bridge and water feature complete the relaxing tranquil setting. This is a delightful spot to sit and watch the sunset in the evenings overlooking the countryside or just looking back at this wonderful home and grounds.
The property is set with 0.72 acres and a West facing garden.
Location
This wonderful home is situated in the heart of Brook End, Cottered in Buntingford, Hertfordshire, surrounded by many country walks, pub and village hall and offers a real sense of community. There are plenty of lovely dog walks, a park, bridal paths and public foot paths on the doorstep.
This fabulous home is just 2.9 miles to Buntingford High Street, 9.6 miles to Royston, 6.4 miles to Baldock.
The nearby train stations of Royston, Stevenage, Ware, Bishops Stortford and Hertford allow so much choice when commuting into London when needed.
For the frequent flyer it is 22.3 miles to Luton Airport, 20.6 to Stansted Airport and 55.3 miles to Heathrow Airport.
Oil tank located behind the trees in rear garden.
The property currently offers planning permission for a detached dwelling, please ask for more information or visit the planning portal.
3/24/2229/FUL | Demolition of half of the garage and erection of new self-build dwelling.
bbf497277e108dd870e6615%7Cc c71b218fad48ef37b99%7C0%7C0%7C 92754%7CUnknown%7CTWFpbGZsb3d8eyJFbXB0eU1hcGkiOnRydWUsIlYiOiIwLjAuMDAwMCIsIlAiOiJXaW4zMiIsIkFOIjoiTWFpbCIsIldUIjoyfQ%3D%3D%7C0%7C%7C%7C&sdata=GrG5GlattOHBjCiZ0VuOL2l%2BKKVpX1F9lW3U0ljAayM%3D&reserved=0
Brochures
Brochure 1- COUNCIL TAXA payment made to your local authority in order to pay for local services like schools, libraries, and refuse collection. The amount you pay depends on the value of the property.Read more about council Tax in our glossary page.
- Band: G
- PARKINGDetails of how and where vehicles can be parked, and any associated costs.Read more about parking in our glossary page.
- Garage
- GARDENA property has access to an outdoor space, which could be private or shared.
- Private garden
- ACCESSIBILITYHow a property has been adapted to meet the needs of vulnerable or disabled individuals.Read more about accessibility in our glossary page.
- Ask agent
Toppesfield, Brook End, Cottered, Buntingford, SG9
Add an important place to see how long it'd take to get there from our property listings.
__mins driving to your place
Get an instant, personalised result:
- Show sellers you’re serious
- Secure viewings faster with agents
- No impact on your credit score
Your mortgage
Notes
Staying secure when looking for property
Ensure you're up to date with our latest advice on how to avoid fraud or scams when looking for property online.
Visit our security centre to find out moreDisclaimer - Property reference S1294347. The information displayed about this property comprises a property advertisement. Rightmove.co.uk makes no warranty as to the accuracy or completeness of the advertisement or any linked or associated information, and Rightmove has no control over the content. This property advertisement does not constitute property particulars. The information is provided and maintained by Fine & Country, Ware. Please contact the selling agent or developer directly to obtain any information which may be available under the terms of The Energy Performance of Buildings (Certificates and Inspections) (England and Wales) Regulations 2007 or the Home Report if in relation to a residential property in Scotland.
*This is the average speed from the provider with the fastest broadband package available at this postcode. The average speed displayed is based on the download speeds of at least 50% of customers at peak time (8pm to 10pm). Fibre/cable services at the postcode are subject to availability and may differ between properties within a postcode. Speeds can be affected by a range of technical and environmental factors. The speed at the property may be lower than that listed above. You can check the estimated speed and confirm availability to a property prior to purchasing on the broadband provider's website. Providers may increase charges. The information is provided and maintained by Decision Technologies Limited. **This is indicative only and based on a 2-person household with multiple devices and simultaneous usage. Broadband performance is affected by multiple factors including number of occupants and devices, simultaneous usage, router range etc. For more information speak to your broadband provider.
Map data ©OpenStreetMap contributors.




