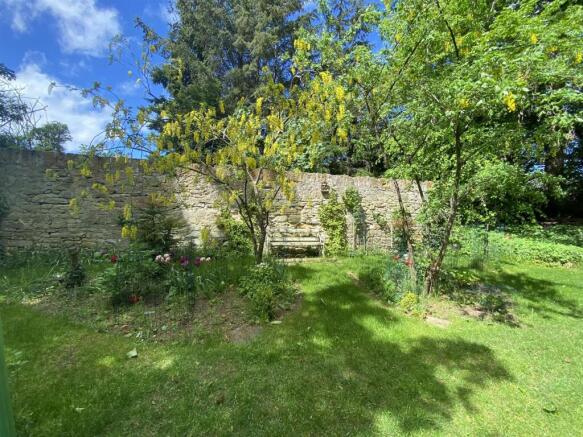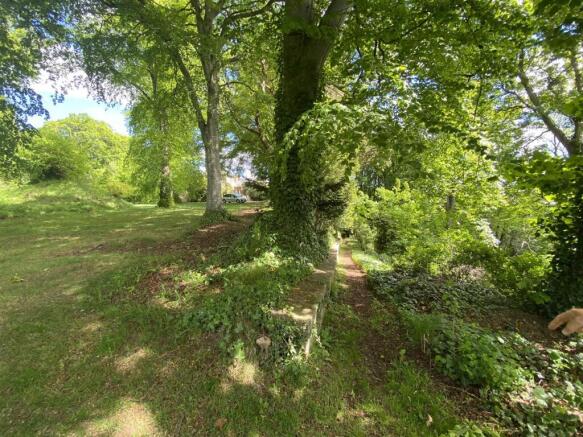Braemorriston Road, Elgin
- PROPERTY TYPE
Plot
- SIZE
Ask agent
Key features
- Incredible Building Plot with ground stretching down to the bank of the River Lossie
- Within grounds of Historic Old Braemorriston House
- Separate Entrance off Duff Place for the driveway
- Planning in perpetuity
- 4 bedroom "L" shaped House and outbuilding with carport
- Natural slate roof, white render and larch cladding
- Mains water, drainage and electricity. Surface soakaway.
Description
We are delighted to present for sale a rare and exclusive building plot located within the picturesque and historic grounds of the B Listed Old Braemorriston House.
Enjoying an elevated South facing situation with an incredible outlook over Elgin and beyond towards Ben Aigen and surrounding hills, this exceptional plot offers an unique opportunity to create a bespoke residence in a stunning setting, blending modern living with the charm and character of a heritage estate. The separate access is off Duff Place where a driveway can be put in directly to the plot.
Planning Permission - Initial Planning 15/00638/PPP dated 17 June 2015. Planning Permission under reference 15/02108 was granted on the 9th March 2016 and is in perpetuity.
Designed For A Historic Site - This attractive L-shaped home offers a unique opportunity to build within the scenic grounds of a historic listed building, with all necessary regulations already met. The 1.5 storey design includes two bedrooms cleverly positioned within the roof space, making the most of the internal layout.
Externally, the home will feature a stylish combination of white render and larch cladding, complemented by a natural slate roof with 21 roof lights to create a bright and welcoming interior. While the finishes have a modern feel, they have been thoughtfully selected from a palette of materials that are fully in keeping with the historic surroundings.
The property will be connected to mains water and drainage, with a dedicated surface water soakaway included on site. Access is via Duff Place, and only minimal groundworks are needed to accommodate the build on the gently sloping plot.
A timber-lined domestic store and carport, complete with a durable metal roof, are planned for the north-east corner of the site, offering both convenience and additional storage.
Site Characteristics - The permitted area site covers an area of 953.00 sq m and was formerly part of the grounds of the Category B listed, Braemorriston House and is located to the west of Braemorriston House itself.
The site is elevated above the River Lossie and the owners are willing to include the wooded embankment which leads down to the river bank - this will increase the area of ground to around 0.3 of an acre.
Viewings - Viewings are strictly by appointment with the selling agent.
Brochures
Braemorriston Road, ElginBrochureBraemorriston Road, Elgin
NEAREST STATIONS
Distances are straight line measurements from the centre of the postcode- Elgin Station0.9 miles
Notes
Disclaimer - Property reference 33854256. The information displayed about this property comprises a property advertisement. Rightmove.co.uk makes no warranty as to the accuracy or completeness of the advertisement or any linked or associated information, and Rightmove has no control over the content. This property advertisement does not constitute property particulars. The information is provided and maintained by AB & S Estate Agents, Elgin. Please contact the selling agent or developer directly to obtain any information which may be available under the terms of The Energy Performance of Buildings (Certificates and Inspections) (England and Wales) Regulations 2007 or the Home Report if in relation to a residential property in Scotland.
Map data ©OpenStreetMap contributors.




