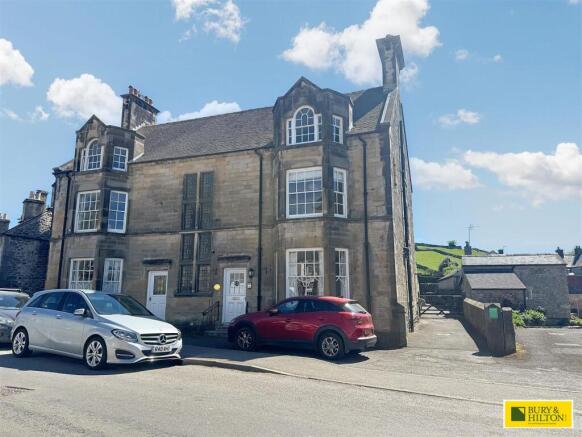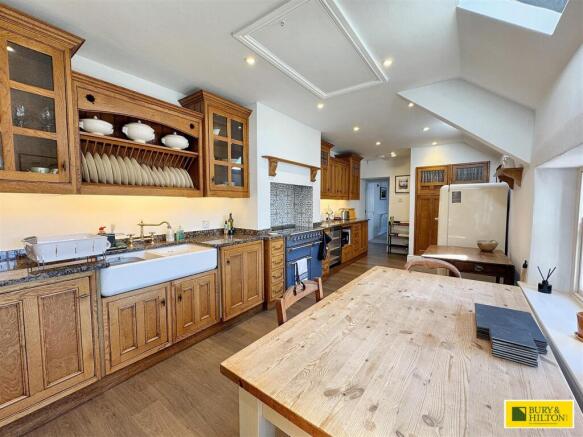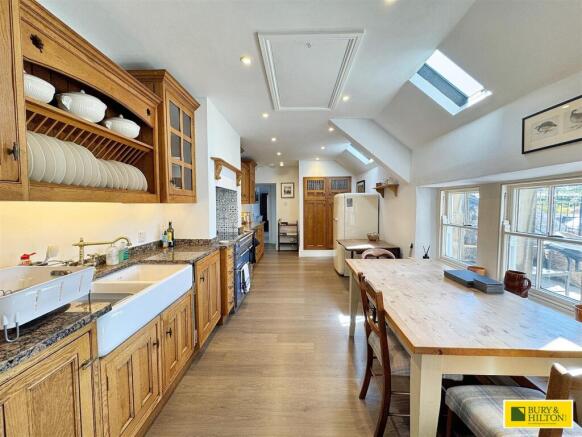
Market Place, Hartington, Buxton

- PROPERTY TYPE
Apartment
- BEDROOMS
3
- BATHROOMS
3
- SIZE
Ask agent
Key features
- STUNNING APARTMENT WITH ROOF TERRACE
- THREE BEDROOMS
- THREE EN-SUITES
- POPULAR VILLAGE LOCATION
- COUNTRYSIDE VIEWS
- NO ONWARD CHAIN
- HIGH QUALITY AND STANDARD THROUGHOUT
- 985 YEARS REMAINING ON THE LEASE
Description
The village of Hartington itself is perfect for those wanting a quiet lifestyle with the amenities the village has to offer including a GP surgery, post office, pubs, cafes and shops.
The apartment located on the first floor of this stunning grade ll listed building which was previously a hotel and subsequently converted into luxury apartments which are finished to an exceptionally high standard.
Well-kept communal hallway with stairs up leading to private entrance. The property has spacious accommodation which is brief comprises: Entrance hallway, lounge, kitchen diner and three double bedrooms all of which are ensuite.
The property has a private roof terrace which is southwest facing with stunning views over the surrounding hills and enjoys the sunset for most of the year.
Viewing is highly recommended, rarely does a property finished to this quality and standard come to the market.
Communal Entrance Hallway - Communal front entrance door with door intercom system. Staircase leading to the first floor. Well kept communal space with original tile flooring and stained glass window to front, radiator, sensor lighting.
Private Entrance Hall - With door from the first floor communal hallway leading to: Private entrance hallway with bespoke fitted bench storage unit with bench cushioned seating, hanging space, coat cupboard, over head wall cupboards and shoe storage. Laminate flooring and tall column style radiator. Door intercom phone. Picture rail. With doors off leading to:
Open Plan Lounge And Dining - A stunning, light and spacious room with laminate flooring throughout and feature inset log burning stove with decorative surround and slate hearth. Sash window to side. Two column style radiators. Picture rail. Step up leading to double doors opening onto the roof terrace. Space for dining table and other seating. Open plan to:
Dining Kitchen - Fitted with a matching range of wooden wall units with display cabinets and plate rack with matching base units with drawers. Granite worksurface over with undercounter lighting, matching splash backs and incorporating undermount double ceramic 'Belfast' style sink with mixer tap over.
Integrated appliances including: Neff wine fridge and freezer, AEG washing machine, Bosch dishwasher, and inset Rangemaster cooker, with five electric rings, two ovens and a grill which us up for sale via private negotiations. Extractor hood over and decorative tilled surround. Column style radiator and laminate flooring matching the lounge. Two Velux style windows, and four sash windows with views over the roof terrace.
Built in double cupboard housing 'Vaillant' boiler, pressurized Heatre Sadia hot water tank and further storage area.
Loft access with pull down ladder leading to loft space which is boarded with lighting.
Bedroom One - With bay sash window to the front with wooden paneling, overlooking the village. Bespoke fitted wardrobes and storage space with matching paneling. Two radiators with decorative covers. Wall lights. Carpet flooring. Door leading to:
En-Suite - Fitted with high quality Burlington fixtures and fittings comprising: Enclosed shower cubical with sliding door and fully tiled walls, with contrasting gold antique style waterfall shower head over with matching hand held shower. Wash hand basin with matching tiled splash back on contrasting gold stand with towel rail. Low Level WC with concealed cistern with quartz countertop. Tiled flooring with underfloor heating. Built in storage cupboard with shelving. Heated towel rail. Wall lighting. Sash window to side. Decorative paneling.
Bedroom Two - With two sash window to side with wooden paneling. Radiator with decorative cover. Wall lights. Carpet flooring.
En-Suite - Fitted with a grey and white contrasting suite comprising: Vanity was hand basin with storage cupboard below and low level WC with counter top over. Fully enclosed shower cubical with shower head over and tiled walls. Freestanding claw foot roll top bath with mixer tap over. Shaver point, wall light. Exposed wooden floorboards. Heated towel rail and radiator. Roof light window. Extractor fan.
Bedroom Three - Two velux widows with rain sensors and solar powered electric controls with blinds. Carpet flooring. Wall lights. Decorative paneling to lower walls. Column style radiator.
En-Suite - Fitted with a duck egg and white contrasting suite comprising: Wash hand basin. Low level Wc. Enclosed shower cubical with tiled walls and wall mounted shower head over. Freestanding claw foot roll top bath with mixer tap and hand held shower over. Decorative paneling to lower walls and wall lights. Heated towel rail. radiator. Window to rear. Exposed wooden floorboards. Large built in storage cupboard with ample storage and shelving.
Roof Terrace - South West flagged patio terrace accessed from the lounge with iron balustrade. Stunning views overlooking the surrounding countryside and village with sunset views in the evening. Log store.
LEASEHOLD- 999 YEAR LEASE GRANTED SEPTEMBER 2011 (985 YEARS REMAINING). Freehold is owned between the three apartments who all own a share and self manage- (Minton House Management Company)
Approximately £1000 per annum which is a contribution towards annual costs and includes the building insurance. (please note dependent upon costs this could slightly vary).
Costs for works are split on a 40/40/20 split. (40% to this apartment)
Please note- our vendor advises that there are no restrictions in the lease on holiday lets or pets.
EPC- GRADE ll LISTED- EXEMPT.
COUNCIL TAX- DERBYSHIRE DALES- BAND C.
Mains Water, Electric and Drainage. The gas supply is via a communal gas storage tank with separate metering per apartment.
Agents Notes - Bury & Hilton have made every reasonable effort to ensure these details offer an accurate and fair description of the property. The particulars are produced in good faith, for guidance only and do not constitute or form an offer or part of the contract for sale. Bury & Hilton and their employees are not authorised to give any warranties or representations in relation to the sale and give notice that all plans, measurements, distances, areas and any other details referred to are approximate and based on information available at the time of printing.
Fixtures And Fittings - Only those fixtures and fittings referred to in the sale particulars are included in the purchase price. Bury & Hilton have not tested any equipment, fixtures, fittings or services and no guarantee is given that they are in good working order.
Broadband Connectivity - It is understood that the property benefits from a satisfactory broadband service; however, due to the property's location, connection speeds may fluctuate. We recommend that prospective purchasers consult to obtain an estimated broadband speed for the area.
Mobile Network Coverage - The property is well-situated for mobile signal coverage and is expected to be served by a broad range of providers. Prospective purchasers are encouraged to consult the Ofcom website ( to obtain an estimate of the signal strength for this specific location.
Brochures
Market Place, Hartington, BuxtonBrochure- COUNCIL TAXA payment made to your local authority in order to pay for local services like schools, libraries, and refuse collection. The amount you pay depends on the value of the property.Read more about council Tax in our glossary page.
- Band: C
- PARKINGDetails of how and where vehicles can be parked, and any associated costs.Read more about parking in our glossary page.
- Ask agent
- GARDENA property has access to an outdoor space, which could be private or shared.
- Yes
- ACCESSIBILITYHow a property has been adapted to meet the needs of vulnerable or disabled individuals.Read more about accessibility in our glossary page.
- Ask agent
Energy performance certificate - ask agent
Market Place, Hartington, Buxton
Add an important place to see how long it'd take to get there from our property listings.
__mins driving to your place
Get an instant, personalised result:
- Show sellers you’re serious
- Secure viewings faster with agents
- No impact on your credit score
Your mortgage
Notes
Staying secure when looking for property
Ensure you're up to date with our latest advice on how to avoid fraud or scams when looking for property online.
Visit our security centre to find out moreDisclaimer - Property reference 33854340. The information displayed about this property comprises a property advertisement. Rightmove.co.uk makes no warranty as to the accuracy or completeness of the advertisement or any linked or associated information, and Rightmove has no control over the content. This property advertisement does not constitute property particulars. The information is provided and maintained by Bury & Hilton, Buxton. Please contact the selling agent or developer directly to obtain any information which may be available under the terms of The Energy Performance of Buildings (Certificates and Inspections) (England and Wales) Regulations 2007 or the Home Report if in relation to a residential property in Scotland.
*This is the average speed from the provider with the fastest broadband package available at this postcode. The average speed displayed is based on the download speeds of at least 50% of customers at peak time (8pm to 10pm). Fibre/cable services at the postcode are subject to availability and may differ between properties within a postcode. Speeds can be affected by a range of technical and environmental factors. The speed at the property may be lower than that listed above. You can check the estimated speed and confirm availability to a property prior to purchasing on the broadband provider's website. Providers may increase charges. The information is provided and maintained by Decision Technologies Limited. **This is indicative only and based on a 2-person household with multiple devices and simultaneous usage. Broadband performance is affected by multiple factors including number of occupants and devices, simultaneous usage, router range etc. For more information speak to your broadband provider.
Map data ©OpenStreetMap contributors.








