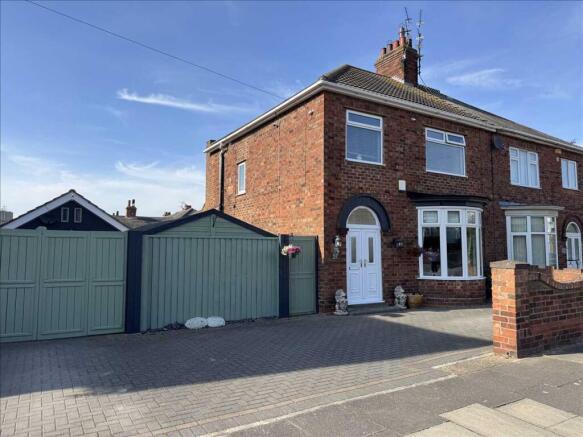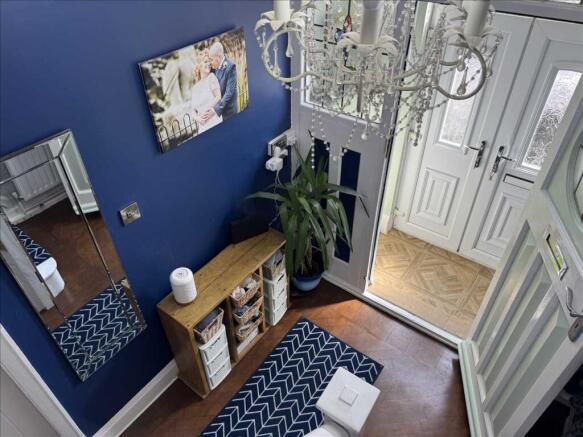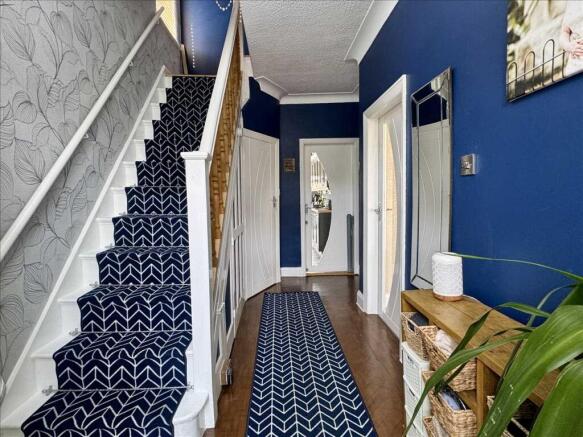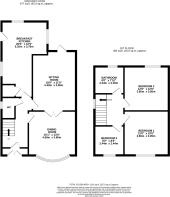
Princes Road, Cleethorpes

- PROPERTY TYPE
Semi-Detached
- BEDROOMS
3
- BATHROOMS
1
- SIZE
Ask agent
- TENUREDescribes how you own a property. There are different types of tenure - freehold, leasehold, and commonhold.Read more about tenure in our glossary page.
Freehold
Description
Situated just a stones throw from the seafront in a superb and central location, this traditional 1930s semi-detached property offers a unique blend of character, space, and a lifestyle opportunity. Set on an unusually large plot, it boasts a rich history, beautiful original features and an impressive garden haven perfect for entertaining and relaxation. It features a landscaped two tier garden and a former silversmith workshop both high and low level areas. The property offers traditional 1930s architecture full of period charm with its high ceilings, period fireplaces, stunning leaded light windows and even access to a useful cellar. A home with history, space and endless potential, perfectly blending traditional appeal with lifestyle enhancing features. This exceptional 1930s home offers far more than what meets the eye. Viewing is highly recommended.
Principal features include a striking and welcoming entrance hall where the spindled staircase rises to the first floor level. It features an original parquet floor and a modern Cloakroom with W.C. To the front is a warm and welcoming bay fronted Dining Room with a traditional atmosphere featuring a cast and tiled fireplace. Beyond is the sitting room with its feature fireplace including access to a useful cellar - an ideal space for storage or wine keeping. Spacious 'L' shaped Kitchen is both practical and well-designed displaying a range of modern grey cabinets with laminated work surfaces further complimented by a split face quartz tiled splashback. There is room for a dining table and chairs and the free-standing appliances are included. On the First floor there are three well proportioned Bedrooms being comfortable and bright and the smallest bedroom measuring (8'0") x (8'0"). There is a refurbished four piece bathroom including a walk-in double shower and large bath with mermaid boarding.
Outside the property enjoys a broad frontage with a generous block paved driveway providing valuable off road parking. Beyond the double gates a workshop with a story, once a silversmiths/printers this generous Outbuilding offers excellent potential for hobbies, home business use or further conversion - subject to planning. Within the gardens is a Summer House and combined Bar, a fantastic garden retreat ideal for social gatherings, summer evenings or a peaceful escape. Beyond a further gate leads to a very unique outdoor feature a two tier landscaped garden aware from the maddening crowds. Beautifully designed outdoor space with split level patios, decking areas and a water feature. Both perfect for entertaining and relaxing in all seasons. The seafront and coastal lifestyle with its beaches just moments from your door.
Centrally positioned within walking distance of local shops, cafes and transport links. This property is not just a home its a haven. Viewings are highly recommended to truly appreciate all on offer.
ENTRANCE PORCH
Enclosed entrance porch with tiled floor and uPVC double glazed storm doors. The original door with matching side panel and leaded lights gives direct access into the entrance hall.
HALLWAY 4.27m (14'0") x 2.16m (7'1")
A lovely bright and inviting hallway where the balustrade and spindle staircase rises to the first floor. Featuring the original parquet floor, a radiator, coving to the ceiling and an accent adorned wall.
CLOAKROOM
A modern cloakroom with mermaid wall panelling and white two piece suite. Comprising low flush W.C, wash hand basin and a tiled floor.
DINING ROOM 4.60m (15'1")into bay x 3.96m (13'0")
A delightful room featuring a walk-in uPVC bay front window, with coving to the ceiling and delft rack. There is an open fire with a cast iron and tiled surround set on a tiled hearth. The room is tastefully decorated with fashionable laminate flooring and bi-fold doors opening into the sitting room.
SITTING ROOM 5.49m (18'0")into bay x 3.58m (11'9")
A relaxing room featuring period style oak firesurround with deep fireplace recess for an electric fire. The sitting room has wall panelling, a roof light and a double glazed patio door opening onto the rear decking. Within the sitting room there is a trap door with ladder to a cellar beneath.
BREAKFAST KITCHEN 6.25m (20'6") x 3.78m (12'5")to (8'3")
A good size kitchen enjoying a dual aspect view onto the garden. 'L' shaped in design featuring a range of high gloss charcoal grey cabinets, some with glass displays and underlighting to the units. A smart laminate work top includes a 1.5 half bowl sink with mixer taps. The Farmhouse Range double cooker is included in the sale, plumbing for an automatic washing machine and space for a tumble dryer and a dishwasher. The kitchen features a built-in larder cupboard, designer vertical radiator, space for an American fridge freezer and there is a separate walk-in boiler cupboard. The kitchen features an attractive ceramic tiled floor with kickboard lighting and further recess ceiling lighting.
FIRST FLOOR
With a spelled balustrade and double glazed side window.
BEDROOM ONE 3.66m (12'0") x 3.05m (10'0")extending to (12'0")
Fitted with a range of built-in wardrobes in a light veneered oak finish and has a zebrawood design floor, radiator and double glazed window.
BEDROOM TWO 3.66m (12'0") x 3.66m (12'0")
A good sized double bedroom with laminate floor, coving to the ceiling, radiator and double glazed window.
BEDROOM THREE 2.44m (8'0") x 2.44m (8'0")
With radiator and double glazed window.
BATHROOM 2.39m (7'10") x 2.18m (7'2")
A good sized bathroom with white suite complemented by speckled mermaid wall boarding. Comprising a low flush W.C, vanity unit and a large walk-in double shower with electric unit. There is a double ended panel bath with mixer taps and a TV, a radiator, panelled ceiling and a double glazed window.
OUTSIDE
The front garden has been block paved to provide valuable off-road parking, set behind an original brick wall. To the side of the driveway, double gates lead in turn to the superb and private large side and rear gardens featuring several places for relaxing. The side garden features the summer house and bar with a decked area to the front, mainly laid to astroturf with access to the former brick workshop, measuring (21'0") x (17'0"). Built on a brick base with power and light, and timber cladding. We understand this was originally a silversmith and printers workshop. A further gate leads to the rear part of the garden, with split level entertaining areas, one including a water feature, external lighting and patio area and the other again featuring a decked area accessed from the sitting room. Viewing is highly recommended to appreciate all on offer.
OUTBUILDING
Having previously had planning permission for a flat, this fantastic space would provide great flexibility of occupation and use depending upon a buyers individual needs.
GENERAL INFORMATION
Mains gas, water, electricity and drainage are connected and broadband speeds and availability can be assessed via the Ofcoms checker website. Central heating comprises radiators as detailed above, connected to the Baxi Platinum combination central heating boiler located in the kitchen cupboard. The property has the benefit of uPVC framed double glazing. It falls within the jurisdiction of the North East Lincolnshire Council and is in Council Tax Band B. The tenure is Freehold - subject to solicitors verification.
N.B
VIEWING
Viewing is strictly by appointment through the Agents on Grimsby 311000. A video walkthrough tour with commentary can be seen on Rightmove and the Martin Maslin website.
Brochures
PDF brochure- COUNCIL TAXA payment made to your local authority in order to pay for local services like schools, libraries, and refuse collection. The amount you pay depends on the value of the property.Read more about council Tax in our glossary page.
- Ask agent
- PARKINGDetails of how and where vehicles can be parked, and any associated costs.Read more about parking in our glossary page.
- Yes
- GARDENA property has access to an outdoor space, which could be private or shared.
- Yes
- ACCESSIBILITYHow a property has been adapted to meet the needs of vulnerable or disabled individuals.Read more about accessibility in our glossary page.
- Ask agent
Princes Road, Cleethorpes
Add an important place to see how long it'd take to get there from our property listings.
__mins driving to your place
Get an instant, personalised result:
- Show sellers you’re serious
- Secure viewings faster with agents
- No impact on your credit score
Your mortgage
Notes
Staying secure when looking for property
Ensure you're up to date with our latest advice on how to avoid fraud or scams when looking for property online.
Visit our security centre to find out moreDisclaimer - Property reference MRT125073. The information displayed about this property comprises a property advertisement. Rightmove.co.uk makes no warranty as to the accuracy or completeness of the advertisement or any linked or associated information, and Rightmove has no control over the content. This property advertisement does not constitute property particulars. The information is provided and maintained by Martin Maslin, Grimsby. Please contact the selling agent or developer directly to obtain any information which may be available under the terms of The Energy Performance of Buildings (Certificates and Inspections) (England and Wales) Regulations 2007 or the Home Report if in relation to a residential property in Scotland.
*This is the average speed from the provider with the fastest broadband package available at this postcode. The average speed displayed is based on the download speeds of at least 50% of customers at peak time (8pm to 10pm). Fibre/cable services at the postcode are subject to availability and may differ between properties within a postcode. Speeds can be affected by a range of technical and environmental factors. The speed at the property may be lower than that listed above. You can check the estimated speed and confirm availability to a property prior to purchasing on the broadband provider's website. Providers may increase charges. The information is provided and maintained by Decision Technologies Limited. **This is indicative only and based on a 2-person household with multiple devices and simultaneous usage. Broadband performance is affected by multiple factors including number of occupants and devices, simultaneous usage, router range etc. For more information speak to your broadband provider.
Map data ©OpenStreetMap contributors.








