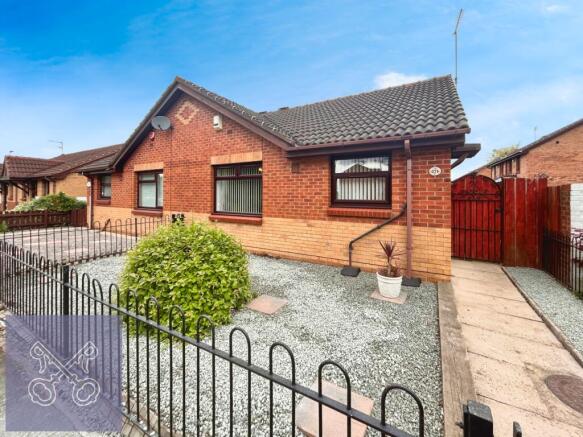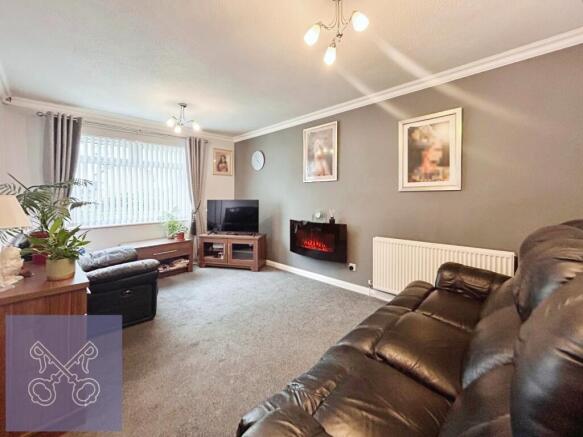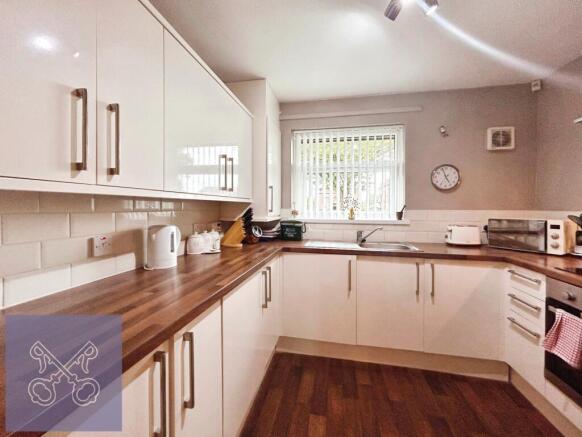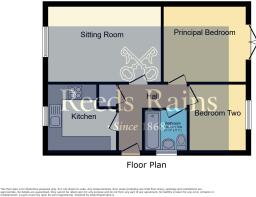Preston Road, Hull, East Yorkshire, HU9

- PROPERTY TYPE
Bungalow
- BEDROOMS
2
- BATHROOMS
1
- SIZE
Ask agent
Key features
- Fantastic shared ownership opportunity for those aged 55 and above!
- Beautifully presented two-bedroom semi-detached true bungalow
- Prime location within a vibrant community, close to local conveniences
- Residence exudes quality and style with flawless presentation
- 75% share offered in leasehold property, with 25% owned by Places for People
- Monthly charge and annual ground rent payable to Places for People
- Spacious living areas bathed in natural light for relaxation
- Well-appointed kitchen with modern cabinets and quality appliances
- Two generously sized bedrooms, one with fitted wardrobes
- Sleek shower room/WC designed for comfort
Description
Step inside to discover a residence that exudes quality and style. No detail has been spared in the extensive enhancements made to this home, ensuring that it radiates charm from every corner. With its flawless presentation, all that's left for you to do is to bring your furniture and settle in - no renovation required.
This is a leasehold property offering a 75% share, with the remaining 25% owned by Places for People. While enjoying the comforts of this stunning abode, you'll also benefit from the peace of mind that comes with shared ownership. A monthly charge and annual ground rent is payable to Places for people. Upon acceptance of offer, interested parties must apply to Places for People and upon acceptance and fulfilling their criteria the normal sales progress can begin.
Inside, you'll find a haven of comfort and functionality. The spacious living areas are bathed in natural light, creating a welcoming ambiance that is perfect for relaxation. The well-appointed kitchen features modern cabinets and quality appliances, making meal preparation a delight. Two generously sized bedrooms, one boasting fitted wardrobes, offer ample space for rest and rejuvenation. Completing the picture is a sleek shower room/WC, designed with your comfort in mind.
Outside, the property continues to impress. A gated entrance leads to a front garden, while a dedicated driveway provides parking space for your convenience. At the rear, discover a beautifully arranged garden, thoughtfully designed for low maintenance living. Additionally, two sheds offer ample storage space for all your outdoor essentials.
We are thrilled to present this exceptional property to the market, and we highly recommend a detailed inspection to fully appreciate its many features. Don't miss out on the opportunity to make this gem your own - schedule a viewing today.
The property is held on a long lease with approximately 94 years remaining (expiring 1st April 2120). Maintenance charges, including ground rent, are approximately £90 per calendar month
EPC Grade 'D'. Council tax band 'A' payable to Hull City Council.
IMPORTANT NOTE TO POTENTIAL PURCHASERS & TENANTS: We endeavour to make our particulars accurate and reliable, however, they do not constitute or form part of an offer or any contract and none is to be relied upon as statements of representation or fact. The services, systems and appliances listed in this specification have not been tested by us and no guarantee as to their operating ability or efficiency is given. All photographs and measurements have been taken as a guide only and are not precise. Floor plans where included are not to scale and accuracy is not guaranteed. If you require clarification or further information on any points, please contact us, especially if you are traveling some distance to view. POTENTIAL PURCHASERS: Fixtures and fittings other than those mentioned are to be agreed with the seller. POTENTIAL TENANTS: All properties are available for a minimum length of time, with the exception of short term accommodation. Please contact the branch for details. A security deposit of at least one month’s rent is required. Rent is to be paid one month in advance. It is the tenant’s responsibility to insure any personal possessions. Payment of all utilities including water rates or metered supply and Council Tax is the responsibility of the tenant in most cases.
HUL240345/2
Main Accommodation
All On The Ground Floor
Entrance Hall
Accessed through a resplendent double-glazed entrance door, inviting one into this lovely single-level abode. Its 'L' shaped design features doors that lead off to the individual rooms and built-in storage cupboard. Access to the loft space. Serviceable floor covering. Radiator.
Sitting Room
4.78m x 3.12m (15' 8" x 10' 3")
Step into the sitting room, a haven of comfort and style. Bathed in natural light cascading through the double-glazed window presenting a view of the front vista. A focal point is ordained by the wall-mounted plasma-style electric fire. Radiator. Ceiling coving.
Kitchen
2.82m x 2.57m (9' 3" x 8' 5")
The kitchen, is a symphony of style and expert planning. Illuminated by the embrace of a front-facing double-glazed window, Smart cream high gloss style cabinets adorn three walls, their sleek countenance complemented by laminated work surfaces and ceramic tiling, arranged in a fetching brick design. An inset stainless steel sink unit presides over the space, attended by a quartet of ceramic hob rings and a built-in oven, crowned by an extractor hood. Integrated appliances stand at the ready including a fridge and washing machine. A radiator stands sentinel, ensuring warmth in every culinary endeavour!
Principal Bedroom
3.58m x 3.18m (11' 9" x 10' 5")
A sanctuary nestled in the rear embrace of the dwelling. Double-glazed French doors bestow a panoramic vista of the garden and seamless access to the outdoors. Radiator.
Bedroom Two
2.84m x 2.36m (9' 4" x 7' 9")
Facing the rear, where a double-glazed window bestows a glimpse of the garden. A testament to organisation, an array of fitted wardrobes adorns one wall, offering sanctuary to attire and accoutrements. Radiator.
Shower Room
2m x 1.68m (6' 7" x 5' 6")
The fabulous shower room is adorned with a side-facing double-glazed window allows the ingress of daylight. Refurbished, it boasts a modern suite in white comprising walk-in shower with a fitted shower unit, wash hand basin inset to a vanity cabinet that extends to conceal a low flush WC. Ceramic tiles cascade across the walls. Extractor fan. Heated towel rail.
Outside
Front Garden
Enclosed garden of a low-maintenance design. Gated pedestrian access continues to a gated side path, leading wanderers to the entrance door and into the rear garden.
Driveway
Accessed from Hotton Close, the driveway offers dedicated parking where a gateway leads into the rear garden.
Rear Garden
The rear garden is fabulous. Fully enclosed and of a good size. Tastefully designed with ease of maintenance in mind with a combination of paving and block paving providing a choice of seating areas. Two timber built sheds.
Lease/Charges
The property is held on a long lease with approximately 94 years remaining (expiring 1st April 2120). Maintenance charges, including ground rent, are approximately £90 per calendar month
Agents Note
To fulfil the obligation to share material information, please visit the link below. You'll find a comprehensive document containing key facts for buyers, providing valuable insights related to the property that you'll undoubtedly find useful.
Agents Notes Two
HMRC is a supervisory body for money laundering regulations, of which all estate agents need to be registered. As part of this, there are multiple requirements that agents must rigorously and consistently meet to ensure they stay compliant with the regulations and protect their clients. To do this, we use an identity verification service, approved by the Government as part of the Digital Identity and Attributes Trust Framework (DIATF). This method and the process we follow to ensure compliance for your transaction come with significant time, financial and legal implications hence a portion of this is passed on. We elected for this verification process due to the speed, certainty, and accuracy it delivers. This helps us to protect all our client's interests by using the most advanced verification process to help prevent the impacts of money laundering alongside our internal manual policies and procedures while staying compliant with HMRC.
Agents Notes Two Continued
The administrative charge for this process is £40 plus VAT for a sole purchaser, £65 plus VAT for two purchasers and £75 plus VAT three or more purchasers.
Brochures
Web Details- COUNCIL TAXA payment made to your local authority in order to pay for local services like schools, libraries, and refuse collection. The amount you pay depends on the value of the property.Read more about council Tax in our glossary page.
- Band: A
- PARKINGDetails of how and where vehicles can be parked, and any associated costs.Read more about parking in our glossary page.
- Yes
- GARDENA property has access to an outdoor space, which could be private or shared.
- Yes
- ACCESSIBILITYHow a property has been adapted to meet the needs of vulnerable or disabled individuals.Read more about accessibility in our glossary page.
- Ask agent
Preston Road, Hull, East Yorkshire, HU9
Add an important place to see how long it'd take to get there from our property listings.
__mins driving to your place
Get an instant, personalised result:
- Show sellers you’re serious
- Secure viewings faster with agents
- No impact on your credit score
Your mortgage
Notes
Staying secure when looking for property
Ensure you're up to date with our latest advice on how to avoid fraud or scams when looking for property online.
Visit our security centre to find out moreDisclaimer - Property reference HUL240345. The information displayed about this property comprises a property advertisement. Rightmove.co.uk makes no warranty as to the accuracy or completeness of the advertisement or any linked or associated information, and Rightmove has no control over the content. This property advertisement does not constitute property particulars. The information is provided and maintained by Reeds Rains, Hull. Please contact the selling agent or developer directly to obtain any information which may be available under the terms of The Energy Performance of Buildings (Certificates and Inspections) (England and Wales) Regulations 2007 or the Home Report if in relation to a residential property in Scotland.
*This is the average speed from the provider with the fastest broadband package available at this postcode. The average speed displayed is based on the download speeds of at least 50% of customers at peak time (8pm to 10pm). Fibre/cable services at the postcode are subject to availability and may differ between properties within a postcode. Speeds can be affected by a range of technical and environmental factors. The speed at the property may be lower than that listed above. You can check the estimated speed and confirm availability to a property prior to purchasing on the broadband provider's website. Providers may increase charges. The information is provided and maintained by Decision Technologies Limited. **This is indicative only and based on a 2-person household with multiple devices and simultaneous usage. Broadband performance is affected by multiple factors including number of occupants and devices, simultaneous usage, router range etc. For more information speak to your broadband provider.
Map data ©OpenStreetMap contributors.







