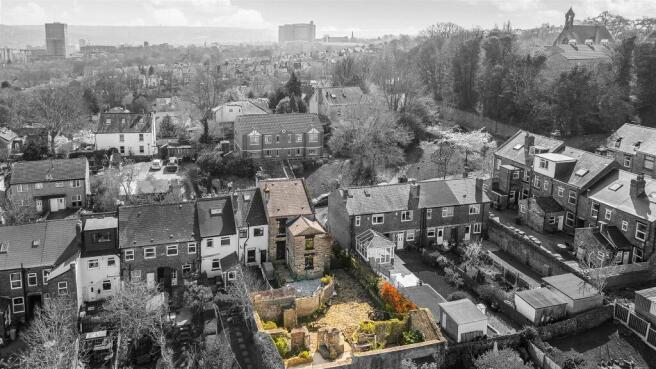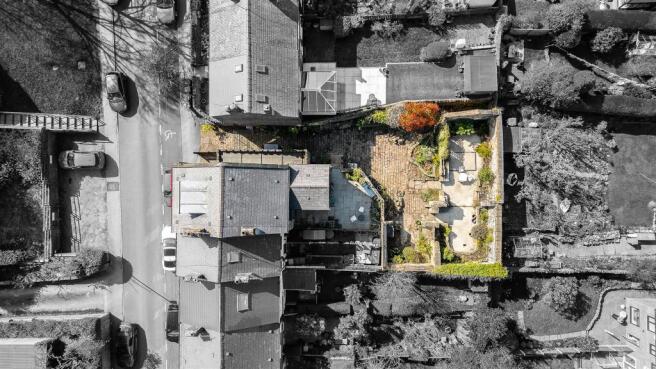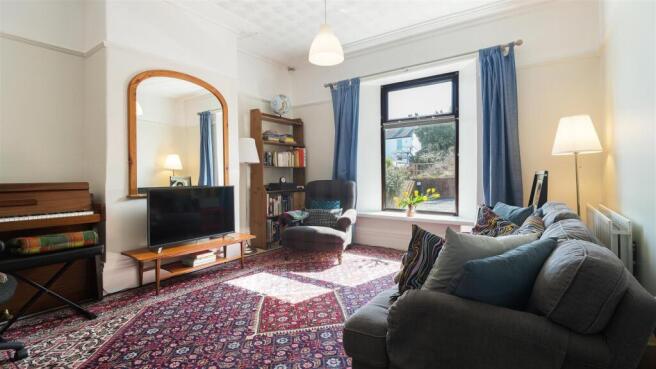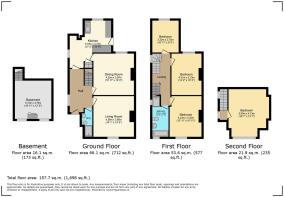
Fulton Road, Walkley

- PROPERTY TYPE
End of Terrace
- BEDROOMS
4
- BATHROOMS
2
- SIZE
1,524 sq ft
142 sq m
- TENUREDescribes how you own a property. There are different types of tenure - freehold, leasehold, and commonhold.Read more about tenure in our glossary page.
Freehold
Description
Set over four floors, this characterful property offers flexible living space and plenty of room to grow. Highlights include four double bedrooms, a kitchen with exposed stonework, two reception rooms, a useful cellar/utility, and a generous rear garden that’s perfect for entertaining or relaxing.
Located close to parks, local shops and cafés, this is a fantastic opportunity to join a friendly and welcoming community.
Living Room - 4.29m x 3.96m (14'1 x 13'0) -
Dining Room - 4.24m x 3.96m (13'11 x 13'0) -
Kitchen - 5.18m x 4.37m (17'0 x 14'4) -
Shower Room -
Bedroom - 4.24m x 3.33m (13'11 x 10'11) -
Bedroom - 4.32m x 3.12m (14'2 x 10'3) -
Bedroom - 3.33m x 2.74m (10'11 x 9'0) -
Bathroom - 4.27m x 1.65m (14'0 x 5'5) -
Bedroom - 5.05m x 4.14m (16'7 x 13'7) -
Basement - 5.16m x 3.78m (16'11 x 12'5) -
Our client has loved calling number 110 home for the past 20 years. When the family moved in, they needed more space, and this house delivered, with double bedrooms for all three children. The location has been a real highlight too. With Ruskin Park and Bole Hills close by, plus a fantastic choice of shops and cafés on South Road, everything they needed was just around the corner.
Saying goodbye won’t be easy. The neighbours have been wonderful, and Walkley has always felt like a warm, welcoming community, a true village feel in the city.
Step through the front door into a welcoming hallway with stairs rising to the first floor. From here, there’s access to the living room, dining room, kitchen, and a downstairs shower room. The front-facing living room is a generous space with a chimney breast and plenty of room for comfortable seating.
Next door, the dining room easily accommodates a large table and chairs, with a view over the rear garden and another chimney breast adding character. At the back of the room, you’ll find the kitchen, which can also be accessed from the hallway. Featuring modern units above and below the worktop on two walls, the kitchen contrasts beautifully with exposed stone walls. There’s a Belfast sink, space for a tall fridge/freezer, and an electric oven. A rear door opens to the garden, and a further door leads to the cellar — ideal for storage and currently used as a utility space with plumbing for a washing machine and dryer.
Upstairs on the first floor are three well-sized double bedrooms and a family bathroom. The main bedroom, currently used as an art studio, is at the front of the house and is particularly spacious. Bedroom two enjoys elevated views over the rear garden, while bedroom three sits above the kitchen. The bathroom is fitted with a bath, separate shower cubicle, WC, and wash basin. There’s also useful storage beneath the stairs to the second floor.
The top floor hosts a fourth double bedroom with a dormer window facing the front.
Externally, there’s off-street parking to the side of the property and a generously sized, enclosed rear garden. A large patio just outside the kitchen catches the afternoon and evening sun, perfect for relaxing or entertaining. Steps lead down to a cobbled area with mature flowerbeds and a further seating space at the bottom. The garden offers great potential and can be adapted to suit the next owner’s lifestyle.
Previously, a coach house stood at the foot of the garden. Although the planning permission to convert it into a studio/workshop has now lapsed, it offers exciting scope for future development.
General information
The property tenure is freehold
Walkley is an incredibly popular suburb with young professionals and families, it’s known for its close proximity to the city centre, many hospitals and Sheffield University whilst keeping a village feel. There are plenty of independent cafes, restaurants and pubs including The Blind Monkey, Cafe Pie, Aesthete Coffee + Kitchen, Gerry’s Bakery and Beeches of Walkley just to name a few! Whilst being close to the city centre, Walkley also has beautiful countryside and parks nearby such as Rivelin Valley Nature Trail and Bolehills Park.
Brochures
Fulton Road, Walkley- COUNCIL TAXA payment made to your local authority in order to pay for local services like schools, libraries, and refuse collection. The amount you pay depends on the value of the property.Read more about council Tax in our glossary page.
- Band: B
- PARKINGDetails of how and where vehicles can be parked, and any associated costs.Read more about parking in our glossary page.
- Off street
- GARDENA property has access to an outdoor space, which could be private or shared.
- Yes
- ACCESSIBILITYHow a property has been adapted to meet the needs of vulnerable or disabled individuals.Read more about accessibility in our glossary page.
- Ask agent
Fulton Road, Walkley
Add an important place to see how long it'd take to get there from our property listings.
__mins driving to your place
Get an instant, personalised result:
- Show sellers you’re serious
- Secure viewings faster with agents
- No impact on your credit score
Your mortgage
Notes
Staying secure when looking for property
Ensure you're up to date with our latest advice on how to avoid fraud or scams when looking for property online.
Visit our security centre to find out moreDisclaimer - Property reference 33819563. The information displayed about this property comprises a property advertisement. Rightmove.co.uk makes no warranty as to the accuracy or completeness of the advertisement or any linked or associated information, and Rightmove has no control over the content. This property advertisement does not constitute property particulars. The information is provided and maintained by Cocker and Carr Ltd, Sheffield. Please contact the selling agent or developer directly to obtain any information which may be available under the terms of The Energy Performance of Buildings (Certificates and Inspections) (England and Wales) Regulations 2007 or the Home Report if in relation to a residential property in Scotland.
*This is the average speed from the provider with the fastest broadband package available at this postcode. The average speed displayed is based on the download speeds of at least 50% of customers at peak time (8pm to 10pm). Fibre/cable services at the postcode are subject to availability and may differ between properties within a postcode. Speeds can be affected by a range of technical and environmental factors. The speed at the property may be lower than that listed above. You can check the estimated speed and confirm availability to a property prior to purchasing on the broadband provider's website. Providers may increase charges. The information is provided and maintained by Decision Technologies Limited. **This is indicative only and based on a 2-person household with multiple devices and simultaneous usage. Broadband performance is affected by multiple factors including number of occupants and devices, simultaneous usage, router range etc. For more information speak to your broadband provider.
Map data ©OpenStreetMap contributors.






