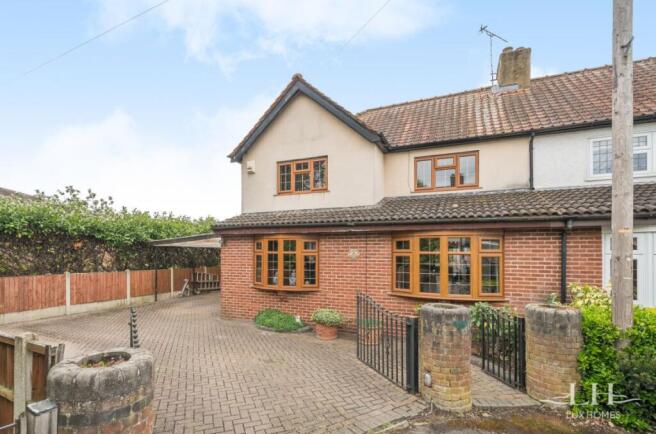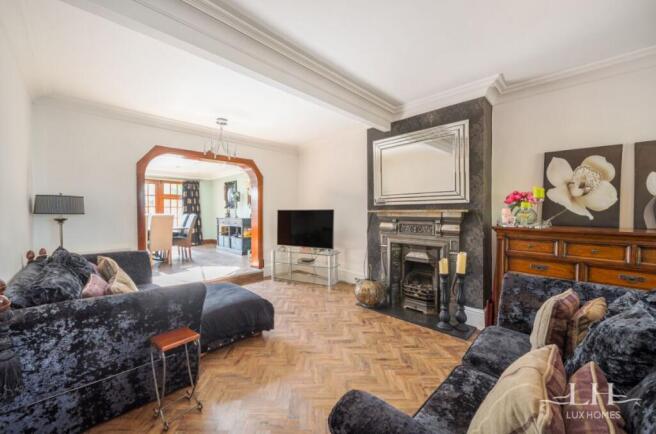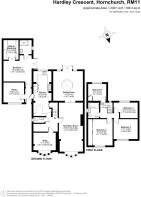
Hardley Crescent, Hornchurch

- PROPERTY TYPE
Semi-Detached
- BEDROOMS
5
- BATHROOMS
3
- SIZE
2,027 sq ft
188 sq m
- TENUREDescribes how you own a property. There are different types of tenure - freehold, leasehold, and commonhold.Read more about tenure in our glossary page.
Freehold
Key features
- Well Presented & Well Cared For Throughout
- Large Modern Kitchen With Intergrated Appliances
- Master Bedroom With En-suite & Walk-in Wardrobe
- Good Sized Bedrooms
- Study
- Beautiful Private Rear Garden
- Gated Driveway With Parking For Several Cars
- Close To Local Shops, Restaurants, Cafes And Pubs
- Close To Schools, Shops & Transport Links
- Attractive Five Bedroom Semi Detached Family Home
Description
Offering stylish designs throughout in addition to being beautifully presented and tastefully decorated by the current owners makes this property a perfect purchase for an ever-growing family.
As we enter the property, we are greeted with a spacious hallway leading to the several different rooms. Continuing through to the first room on the left you are greeted with the office/study room, perfect for those days working from home. Continuing on, you are then greeted with the master bedroom which offers its own private en-suite and walk in wardrobe, the bedroom has ample amount of storage space and has been carefully presented by the current owners. With French patio doors opening onto a patio and the beautifully peaceful garden.
The heart of the home is the kitchen which is designed with a sage green colour palette with black worktops to compliment and views overlooking the tranquil garden. It also has a benefit of an abundance of storage space with built in appliances. Continuing on, you are then greeted with the reception/dining room with show stopping sky light and allows for relaxing with family and those all important family meals or special occasions. The dining area also has access to the garden through French doors. Leading through you are then met with the second living room which has a large bay window allowing natural light to enter throughout. The downstairs also has a second study/reading room and a WC to complete.
Taking the stairs to the first floor, we enter a generous landing area leading to the family bathroom, and four well-appointed bedrooms. Each bedroom has been carefully presented by the current owners, creating a home that is picture perfect and ready to step straight into and start making your memories with your family.
Externally the property offers a private rear garden which has been artistically landscaped with love to a high standard by the current owners, is paved and turfed with a patio section placed to the rear to catch those ends of day sunshine rays. This garden provides the most perfect setting for entertaining friends and family alike during those warm summer evenings and BBQ'S. To the front of the property, we have a driveway for numerous cars. This home still has potential to be extended if required, S.T.P.P.
Location is always key and this property does not falter. A short walk to Gidea Park Train Station, the Elizabeth line takes you directly into Central London, Heathrow and national rail connections. Logistically the area is perfectly serviced by the M25 and a web of road networks. Hardley Crescent is positioned a stone's throw away from outstanding schools. With easy access to a plethora of shops, restaurants, pubs, a micro brewery and coffee shops, you have everything you could possibly need at your fingertips! Just a two-minute walk to the excellent David Lloyd Gym, which has a licensed café and is a great place for informal away from home meetings or a chill out swim. With added access to Haynes Park via your own private garden gate, gives you oppotunity for pleasant tranquil walks, 2 tennis courts, a bowls Club. Plus offering an alternative route to wander into Hornchurch to shop or lunch.
Call Lux Homes today to book a viewing appointment!!
Tenure: Freehold
Reception
24.25ft x 12ft
Dining
14.58ft x 14.58ft
Kitchen
22.17ft x 9ft
Living room
22.17ft x 9.08ft
Bedroom 1
16ft x 14.08ft
Room 1
9.83ft x 7.83ft
Study
9.83ft x 9.92ft
Bedroom 2
12.83ft x 11.92ft
Bedroom 3
11.92ft x 9.67ft
Bedroom 4
11.92ft x 7.83ft
Bedroom 5
8.92ft x 8.08ft
Brochures
Brochure- COUNCIL TAXA payment made to your local authority in order to pay for local services like schools, libraries, and refuse collection. The amount you pay depends on the value of the property.Read more about council Tax in our glossary page.
- Ask agent
- PARKINGDetails of how and where vehicles can be parked, and any associated costs.Read more about parking in our glossary page.
- Driveway
- GARDENA property has access to an outdoor space, which could be private or shared.
- Private garden,Rear garden
- ACCESSIBILITYHow a property has been adapted to meet the needs of vulnerable or disabled individuals.Read more about accessibility in our glossary page.
- Ask agent
Hardley Crescent, Hornchurch
Add an important place to see how long it'd take to get there from our property listings.
__mins driving to your place
Get an instant, personalised result:
- Show sellers you’re serious
- Secure viewings faster with agents
- No impact on your credit score
Your mortgage
Notes
Staying secure when looking for property
Ensure you're up to date with our latest advice on how to avoid fraud or scams when looking for property online.
Visit our security centre to find out moreDisclaimer - Property reference RS1272. The information displayed about this property comprises a property advertisement. Rightmove.co.uk makes no warranty as to the accuracy or completeness of the advertisement or any linked or associated information, and Rightmove has no control over the content. This property advertisement does not constitute property particulars. The information is provided and maintained by Lux Homes, London & Essex. Please contact the selling agent or developer directly to obtain any information which may be available under the terms of The Energy Performance of Buildings (Certificates and Inspections) (England and Wales) Regulations 2007 or the Home Report if in relation to a residential property in Scotland.
*This is the average speed from the provider with the fastest broadband package available at this postcode. The average speed displayed is based on the download speeds of at least 50% of customers at peak time (8pm to 10pm). Fibre/cable services at the postcode are subject to availability and may differ between properties within a postcode. Speeds can be affected by a range of technical and environmental factors. The speed at the property may be lower than that listed above. You can check the estimated speed and confirm availability to a property prior to purchasing on the broadband provider's website. Providers may increase charges. The information is provided and maintained by Decision Technologies Limited. **This is indicative only and based on a 2-person household with multiple devices and simultaneous usage. Broadband performance is affected by multiple factors including number of occupants and devices, simultaneous usage, router range etc. For more information speak to your broadband provider.
Map data ©OpenStreetMap contributors.





