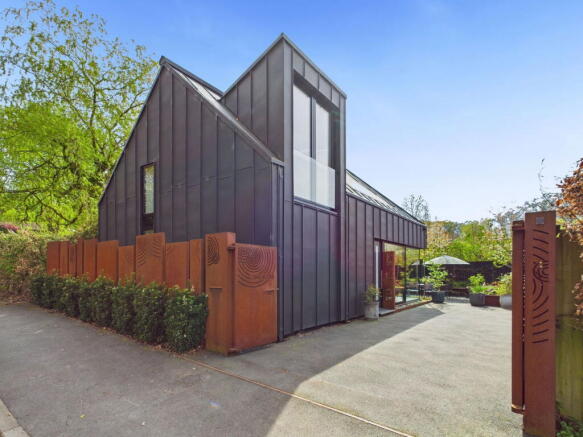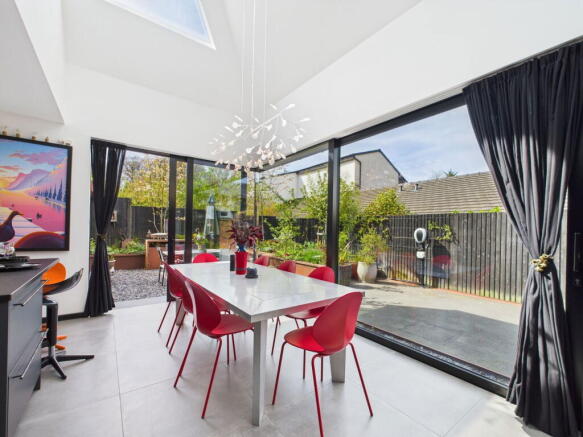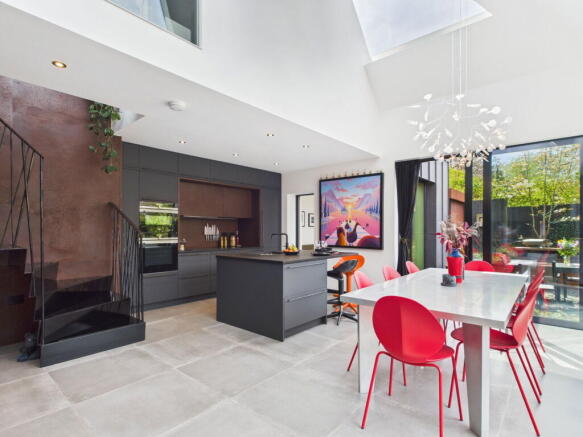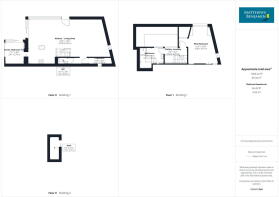Zinc House, Annisgarth Drive, Windermere, Cumbria, LA23 2HD

- PROPERTY TYPE
Detached
- BEDROOMS
2
- BATHROOMS
1
- SIZE
1,026 sq ft
95 sq m
- TENUREDescribes how you own a property. There are different types of tenure - freehold, leasehold, and commonhold.Read more about tenure in our glossary page.
Freehold
Key features
- Zinc clad timber framed detached home
- Unique fixtures and finishes
- Open plan living
- Full height sliding windows flood the living area with light
- Clever storage built in throughout
- A peaceful and private patio garden
- Suntrap alfresco dining and BBQ area
- Gated private parking for two cars
- Located in the popular residential area
- Situated on the edge of the village within walking distance of amenities
Description
A rare opportunity in the heart of the Lake District National Park to purchase a newly built one off zinc clad timber framed detached home with contemporary and unique fixtures and finishes throughout yet incredibly warm and welcoming. Attention to detail is clear, blending design, function, and metal artistry to showcase magnificent open plan living at its best with a combination of double height living spaces and cosy seating areas alongside a sleek black kitchen with integral island unit all flooded with light from the full height sliding windows and doors and skylights. There are two potential bedrooms, the first leading off the living room, ideal as a double bedroom or study with sliding doors opening onto the garden. The main bedroom and four piece suite bathroom are on the first floor accessed via a black painted steel staircase and gallery landing. In addition, there is clever storage built in throughout, a handy downstairs toilet facility and adjacent Corten storage shed. Outside there is a peaceful and private patio garden, with suntrap alfresco dining and BBQ area and gated private parking for two cars with plenty of on street parking outside the house.
Located in the popular residential area of Annisgarth, situated on the edge of the village between Windermere and Bowness within easy walking distance of a range of shops, restaurants and cafes, schools and transport links and one of the best features of this property is it’s semi-rural location with footpaths to open country walks over Matson Ground to School Knott and Brant Fell and the Dalesway right from the doorstep.
Accommodation
Entering the property from Annisgarth Drive, the Corten gates open to reveal the impressive zinc clad façade, and two car parking spots.
Open Plan Living Dining Kitchen Space
Through the large front door, step into the open plan living dining and kitchen, cleverly designed to incorporate a grand double height dining space to entertain in as well as cosy seating areas to relax in. The double height ceiling stretches over the dining and kitchen area with two generous skylights allowing natural light to flood the space along with glazed sliding aluminum doors allowing the home to flow beautifully between indoors and outdoor living. The dining area gives way to the sharp lines of the black kitchen cabinetry and integral island accessorized with bronze handles and flamed granite worktops, the kitchen is complete with in-built oven, microwave, fridge freezer and dishwasher and plenty of storage.
The living area framed by the textured Corten wall panels, leads to the cozy seating area with a media storage wall of base units finished in Corten. The entire living area is finished with ceramic floor tiles and well-lit by inset ceiling lights and finished off by coordinating black light and plug sockets. The living area has a backdrop focal black powder coated steel staircase that leads upstairs.
Bedroom Two
Adjacent to the kitchen on the ground floor is a handy study or second bedroom with Aluminum sliding door opening to the patio garden. Sliding doors behind the large map décor, offers either wardrobe space or a useful space to hide bits and bobs. There is also a handy inset metal bookcase.
Utility Store and Cloakroom
Just off the living room is a utility storeroom as well as separate WC finished with an entertaining original hand decoupage wall covering.
First Floor
Climb the black painted steel staircase to the first floor, where you are greeted by an open gallery landing
finished with hand forged steel metalwork to one side and a glazed balustrade to the other, allowing in plenty of light and allowing you to gaze out over the double height living space and toward the large skylight and rooftop views.
Main Bathroom
Finished in a unique waterproof Tadelakt plaster, a Moroccan form of lime-based plaster which has been used to create a seamless waterproof finish to the walls as well as carving out the large bathtub and separate shower. The large, glazed shower has a waterfall shower head and black hand shower attachment. The bathroom is complete with WC, heated towel rail and wash basin with storage built in.
Main Bedroom
A spacious double bedroom designed to make the most of the stunning Lake District scenery using tall picture windows and doors to the Juliette balcony to take in the views. The bedroom also has space for freestanding furniture in addition to ample storage found in the eaves and the built-in wardrobe.
Outside
Tranquil gardens front the property and have been cleverly designed with function in mind using burnt orange Corten to create raised borders full of seasonal flowers and shrubs that surround a Lakeland slate chipped patio area ideal for alfresco living. The large aluminum sliding doors from the home open up and create a seamless blend between the living space and garden making it a sociable home for gatherings with friends and family or weekend BBQ.
The artistic orange burnt Corten gates lead into the parking area, for two cars, in front of the home. To the side of the property is a bespoke Corten storage shed offering excellent storage for bikes and gardening equipment.
Tenure
Freehold. Please note the property is subject to a local occupancy clause, restricting the property to a permanent home to a purchaser with a local connection to the area. Please ask the agent for further details.
Services
Mains gas, water, drainage and electric connected. Gas central heating to wet underfloor heating system on ground floor and radiators on first floor. Solar panels installed and heat the water.
Council Tax Band
E
Internet Speed
Superfast speed of 80 Mbps download and for uploading 20 Mbps as per Ofcom website.
Directions
From our Windermere office follow the Lake Road heading towards Bowness, approaching the Police Station take a left turn into Craig Walk. Continue up Craig Walk to the top of the brow turning left into Annisgarth Drive, follow the road along and the Zinc House can be located on the right hand side.
Brochures
Brochure 1- COUNCIL TAXA payment made to your local authority in order to pay for local services like schools, libraries, and refuse collection. The amount you pay depends on the value of the property.Read more about council Tax in our glossary page.
- Band: E
- PARKINGDetails of how and where vehicles can be parked, and any associated costs.Read more about parking in our glossary page.
- Driveway,Off street,Private
- GARDENA property has access to an outdoor space, which could be private or shared.
- Private garden
- ACCESSIBILITYHow a property has been adapted to meet the needs of vulnerable or disabled individuals.Read more about accessibility in our glossary page.
- Ask agent
Zinc House, Annisgarth Drive, Windermere, Cumbria, LA23 2HD
Add an important place to see how long it'd take to get there from our property listings.
__mins driving to your place
Get an instant, personalised result:
- Show sellers you’re serious
- Secure viewings faster with agents
- No impact on your credit score
Your mortgage
Notes
Staying secure when looking for property
Ensure you're up to date with our latest advice on how to avoid fraud or scams when looking for property online.
Visit our security centre to find out moreDisclaimer - Property reference S1295148. The information displayed about this property comprises a property advertisement. Rightmove.co.uk makes no warranty as to the accuracy or completeness of the advertisement or any linked or associated information, and Rightmove has no control over the content. This property advertisement does not constitute property particulars. The information is provided and maintained by Matthews Benjamin, Windermere. Please contact the selling agent or developer directly to obtain any information which may be available under the terms of The Energy Performance of Buildings (Certificates and Inspections) (England and Wales) Regulations 2007 or the Home Report if in relation to a residential property in Scotland.
*This is the average speed from the provider with the fastest broadband package available at this postcode. The average speed displayed is based on the download speeds of at least 50% of customers at peak time (8pm to 10pm). Fibre/cable services at the postcode are subject to availability and may differ between properties within a postcode. Speeds can be affected by a range of technical and environmental factors. The speed at the property may be lower than that listed above. You can check the estimated speed and confirm availability to a property prior to purchasing on the broadband provider's website. Providers may increase charges. The information is provided and maintained by Decision Technologies Limited. **This is indicative only and based on a 2-person household with multiple devices and simultaneous usage. Broadband performance is affected by multiple factors including number of occupants and devices, simultaneous usage, router range etc. For more information speak to your broadband provider.
Map data ©OpenStreetMap contributors.




