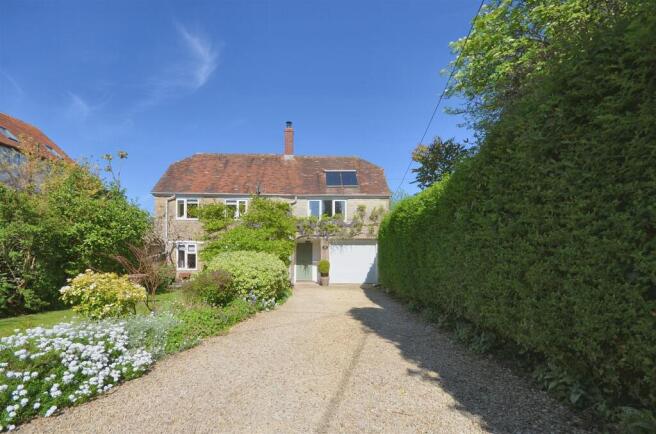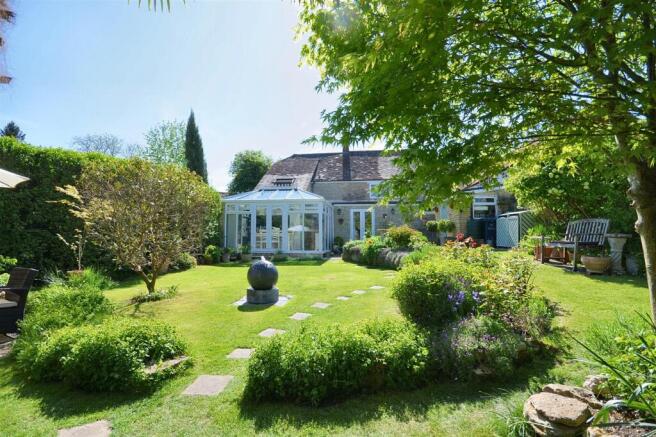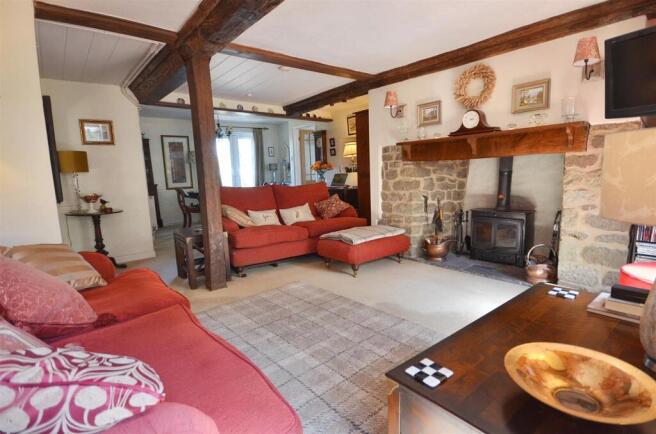East Street, Bourton, Gillingham

- PROPERTY TYPE
Cottage
- BEDROOMS
2
- BATHROOMS
2
- SIZE
Ask agent
- TENUREDescribes how you own a property. There are different types of tenure - freehold, leasehold, and commonhold.Read more about tenure in our glossary page.
Freehold
Key features
- Detached Stone Cottage
- Two Double Bedrooms
- Two Reception Rooms
- Garage & Gated Parking
- Stunning Mature Gardens
- Close to the Village Amenities
- 1566 sq. ft/145 sq. m of Space
- Energy Efficiency Rating E
Description
Inside, original features steal the show: exposed stone walls, centuries-old ceiling beams, and deep window sills that frame soft streams of natural light. The inviting sitting room is the heart of the home — a cosy, characterful space complete with a crackling multi-fuel burner and ample room for both lounging and dining.
The cottage offers two generous double bedrooms and a versatile third room, ideal as a nursery, peaceful study, or creative nook. A fabulous first-floor bathroom combines traditional style with contemporary comfort, while a ground-floor wet room adds flexibility and convenience.
The charming country-style kitchen, brimming with storage and rustic appeal, opens into a light-filled conservatory that serves as an exceptional social and dining space. With engineered bamboo flooring underfoot and high-performance solar glass above, this beautiful extension can be enjoyed in every season — warm in winter, cool in summer, and always offering serene views of the stunning garden beyond.
Adding to the home’s thoughtful blend of heritage and sustainability is a solar thermal panel, providing energy-efficient hot water year-round — a discreet yet valuable modern upgrade.
Outside, the lush, well-tended garden is a peaceful haven alive with colour, birdsong, and calm. Practical touches include a garage, parking for two to three vehicles, and a secluded village setting set well back from the main road, offering the perfect balance of privacy and community.
This is more than a cottage — it’s a timeless retreat where history meets harmony, a magical place to slow down, breathe deeply, and feel truly at home.
The Property -
Accommodation -
Inside - Ground Floor
The cottage is approached from the drive to a covered entrance where a stable door opens into a welcoming entrance hall with doors leading off to the garage and kitchen. There are exposed stone walls and the floor is laid in a practical and stylish stone tile.
The kitchen is fitted with a range of modern, soft closing country style units consisting of floor cupboards, separate drawer unit and eye level cupboards with counter lighting beneath. There is also a dresser style unit. You will find plenty of solid wood work surfaces with a tiled splash back and a one and a half bowl sink and drainer with a swan neck mixer tap. The tandem ovens are built in - one is a combination microwave and has a warming drawer beneath, and there is an under counter fridge and plumbing for a dishwasher. The induction hob has a chimney extractor hood above and is sited to allow the chef to be part of the conversation. For style and practicality, the floor is tiled.
From the kitchen there is a door to the sitting room and an opening into the conservatory, which overlooks the rear garden and is fitted with solar glass for all year round comfort and also has a breakfast bar. Adding warmth and style to the space, the floor is laid in an engineered bamboo with underfloor heating beneath. The spacious sitting room enjoys a view over the front garden from the two windows that have seats beneath as well as other characterful features including exposed timbers and a fireplace with a timber mantelpiece and multi-fuel burner. There is ample room for a dining table and chairs. You will also find a wet room on the ground floor.
First Floor
From the landing, there is access to the part boarded loft space with a drop down ladder, and doors to bedroom two and the study, plus storage shelves. There are two double bedrooms both with wardrobes, plus a further generously sized space that lends itself as a study area, nursery or hobbies space. The main bathroom has a stylish and modern suite consisting of pedestal wash hand basin, WC and double ended Victorian style bath with claw feet and freestanding mixer tap with an old fashioned telephone style shower attachment. For practicality, the floor is laid in black and white tile effect vinyl.
Outside - Parking and Garage
From East Street, timber gates open to a generously sized drive, laid to Cotswold stone and providing parking for at least two cars. It leads up to the garage, which has a remote controlled up and over sectional door. The garage provides ample room for a car or storage and has plumbing for a washing machine.
Gardens
The magical gardens offers a perfect blend of beauty, privacy, and peace. To the front a central lawn is graced by a Judas tree and flower and shrub filled borders bringing colour and charm throughout the seasons. The star magnolia creates a leafy backdrop over a paved terrace where there is also a productive fig tree
.
The rear garden is a private sanctuary — gently sloping lawns lead to a tucked-away alfresco dining area, while winding grassy paths meander through generous borders bursting with blooms. A vegetable patch with raised planters and fruit cage, greenhouse, and summer house plus a stone-built shed/workshop, add delightful touches of purpose and pleasure, all overseen by a handsome palm tree that lends a quiet sense of wonder to this utterly captivating space. Boasting sun and privacy, this is one special garden.
Useful Information -
Energy Efficiency Rating E with potential to increase to C with additional insulation and Photovoltaic panels. Noting that a rating of B would be possible through an air source heat pump installation, currently grant aided.
Council Tax Band D
uPVC Double Glazing
Electric Heating to radiators from a 14 kw modulating boiler plus solar thermal panel providing hot water
Mains Drainage
Freehold
Directions -
From Gillingham - Follow the road down the High Street until you reach the junction. Turn right and as you approach the 'co-operative roundabout', take the first exit heading towards Mere. At the next roundabout go straight over. Take a turning left - just before Milton Lodge heading to Silton. At the T junction turn left and proceed through the village passing the garage. Continue for a short time and take a left turn at the memorial cross onto West Bourton Road. Then immediately left into Brickyard Lane. East Street will be found on the left hand side with the property on the right. For viewings, it might be easier to park on the main road and walk down the path.
Postcode SP8 5QU - What3words - saints.observer.landscape
Brochures
East Street, Bourton, Gillingham- COUNCIL TAXA payment made to your local authority in order to pay for local services like schools, libraries, and refuse collection. The amount you pay depends on the value of the property.Read more about council Tax in our glossary page.
- Band: D
- PARKINGDetails of how and where vehicles can be parked, and any associated costs.Read more about parking in our glossary page.
- Yes
- GARDENA property has access to an outdoor space, which could be private or shared.
- Yes
- ACCESSIBILITYHow a property has been adapted to meet the needs of vulnerable or disabled individuals.Read more about accessibility in our glossary page.
- Ask agent
East Street, Bourton, Gillingham
Add an important place to see how long it'd take to get there from our property listings.
__mins driving to your place
Get an instant, personalised result:
- Show sellers you’re serious
- Secure viewings faster with agents
- No impact on your credit score
Your mortgage
Notes
Staying secure when looking for property
Ensure you're up to date with our latest advice on how to avoid fraud or scams when looking for property online.
Visit our security centre to find out moreDisclaimer - Property reference 33854611. The information displayed about this property comprises a property advertisement. Rightmove.co.uk makes no warranty as to the accuracy or completeness of the advertisement or any linked or associated information, and Rightmove has no control over the content. This property advertisement does not constitute property particulars. The information is provided and maintained by Morton New, Gillingham. Please contact the selling agent or developer directly to obtain any information which may be available under the terms of The Energy Performance of Buildings (Certificates and Inspections) (England and Wales) Regulations 2007 or the Home Report if in relation to a residential property in Scotland.
*This is the average speed from the provider with the fastest broadband package available at this postcode. The average speed displayed is based on the download speeds of at least 50% of customers at peak time (8pm to 10pm). Fibre/cable services at the postcode are subject to availability and may differ between properties within a postcode. Speeds can be affected by a range of technical and environmental factors. The speed at the property may be lower than that listed above. You can check the estimated speed and confirm availability to a property prior to purchasing on the broadband provider's website. Providers may increase charges. The information is provided and maintained by Decision Technologies Limited. **This is indicative only and based on a 2-person household with multiple devices and simultaneous usage. Broadband performance is affected by multiple factors including number of occupants and devices, simultaneous usage, router range etc. For more information speak to your broadband provider.
Map data ©OpenStreetMap contributors.




