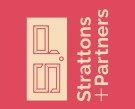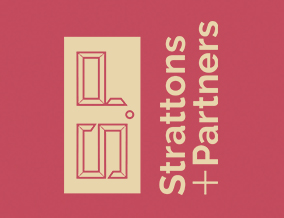
Highbury Terrace, Bath

- PROPERTY TYPE
Terraced
- BEDROOMS
3
- BATHROOMS
1
- SIZE
1,216 sq ft
113 sq m
- TENUREDescribes how you own a property. There are different types of tenure - freehold, leasehold, and commonhold.Read more about tenure in our glossary page.
Freehold
Key features
- Elegant Grade II listed terraced property
- Attractive front and rear gardens
- Peaceful Camden location
- Two reception rooms
- Retained period features
- Three bedrooms
- Extended kitchen and shower room
- No onward chain
- Elevated scenic views
Description
This attractive Grade II listed Georgian property is being offered for sale with no onward chain. A south west facing front garden approach is a relaxing sun-trap made all the more pleasant with the front of the terrace being pedestrianised and traffic free. Being Georgian, the rooms are well proportioned with retained period firesplaces to both the sitting room and the second bedroom. A parquet floored entrance and hallway lead to two good sized reception rooms. The front sitting room has retained its impressive period gas fireplace with slate surround and mantel and glazed tiled hearth. The kitchen and shower room to the rear formed part of a 1985 single storey extension to the rear of the ground floor.
The first floor was reconfigured in 1990 with listed building consent for the addition of a WC within the back bedroom of the property accessed from the landing. The main and third bedroom to the front both offer an elevated and panoramic view of the city and bedroom two to the rear includes an attractive period fireplace and enjoys a pleasant view of the gardens to the rear.
Externally, the rear garden includes a side return area with steps to a higher terrace with established shrub beds and borders. As far as we are aware, this property is the only property within the terrace that benefits from gated rear access to a rear access lane.
The property is eligible for 2 parking permits and sits within the Residents Parking Zone (RPZ) 27.
No onward chain.
Entrance
Block parquet flooring with sunlen mat well. Partially glazed door to hallway. Electric meter.
Hallway - 23'0" (7.01m) Max x 5'10" (1.78m) Max
Block parquet flooring. Staircase with wooden banister and painted spindles. Radiator.
Sitting Room - 15'4" (4.67m) To Alcove x 14'6" (4.42m)
Sash window to front. Period gas fireplace with slate surround and mantel and glazed tiled hearth. Alcoves with shelving. Radiator. Picture rails. Ceiling coving.
Dining Room - 13'4" (4.06m) To Alcove x 12'3" (3.73m)
Sash window to rear. Alcove cupboards. Chimney breast with sealed fireplace opening. Dado rails. Ceiling coving.
Kitchen - 10'3" (3.12m) Max x 9'4" (2.84m)
Side window with secondary glazing. Terracotta floor tiles. Laminate worktops with sink and drainer. Gas cooker point. Plumbing for washing machine. Gas boiler. Door to rear lobby to shower room. Side door to rear garden.
Shower Room - 9'2" (2.79m) x 5'10" (1.78m)
Rear window. Vinyl flooring. Part tiled walls. Walk in shower enclosure. LLWC. Hand basin. Heated towel rail.
Landing - 15'7" (4.75m) Max x 6'1" (1.85m) Max
Rear window with external vertical cast iron bars. Staircase with wooden banister and painted spindles. Landing cupboard. Dado rails.
Bedroom 1 - 14'5" (4.39m) x 12'8" (3.86m) To Alcove
Sash window to front. Floorboards. Wall light points. Alcove cupboards. Picture rails. Radiator.
Bedroom 2 - 13'2" (4.01m) Max x 12'4" (3.76m) Max
Sash window to rear. Cast iron period fireplace with surround and mantel. Shelved alcoves with downlight to left hand alcove. Picture rails. Radiator.
Bedroom 3 - 11'4" (3.45m) x 6'7" (2.01m)
Sash window to front. Radiator. Loft access ceiling hatch.
WC - 4'4" (1.32m) x 2'7" (0.79m)
LLWC. Hand basin.
Front Garden - 19'0" (5.79m) Approx x 14'10" (4.52m)
Gated with wall and railings to front. Walls to sides. Flagstone garden path to front door. Patio. Shrub borders.
Rear Garden - 56'0" (17.07m) Approx x 19'0" (5.79m) Approx
Walls to sides and fence to rear with gated rear access to rear access lane. Concrete side return with open canopy area. Steps and garden path to upper terrace with patio and gravel seating areas and established shrub and flower beds and borders. Bay tree. Pine tree. Shrubs.
what3words /// paper.smiles.combining
Notice
Please note we have not tested any apparatus, fixtures, fittings, or services. Interested parties must undertake their own investigation into the working order of these items. All measurements are approximate and photographs provided for guidance only.
Brochures
Web Details- COUNCIL TAXA payment made to your local authority in order to pay for local services like schools, libraries, and refuse collection. The amount you pay depends on the value of the property.Read more about council Tax in our glossary page.
- Band: D
- PARKINGDetails of how and where vehicles can be parked, and any associated costs.Read more about parking in our glossary page.
- Yes
- GARDENA property has access to an outdoor space, which could be private or shared.
- Private garden
- ACCESSIBILITYHow a property has been adapted to meet the needs of vulnerable or disabled individuals.Read more about accessibility in our glossary page.
- Ask agent
Highbury Terrace, Bath
Add an important place to see how long it'd take to get there from our property listings.
__mins driving to your place
Explore area BETA
Bath
Get to know this area with AI-generated guides about local green spaces, transport links, restaurants and more.
Get an instant, personalised result:
- Show sellers you’re serious
- Secure viewings faster with agents
- No impact on your credit score
Your mortgage
Notes
Staying secure when looking for property
Ensure you're up to date with our latest advice on how to avoid fraud or scams when looking for property online.
Visit our security centre to find out moreDisclaimer - Property reference 1135_STPL. The information displayed about this property comprises a property advertisement. Rightmove.co.uk makes no warranty as to the accuracy or completeness of the advertisement or any linked or associated information, and Rightmove has no control over the content. This property advertisement does not constitute property particulars. The information is provided and maintained by Strattons and Partners, Bath. Please contact the selling agent or developer directly to obtain any information which may be available under the terms of The Energy Performance of Buildings (Certificates and Inspections) (England and Wales) Regulations 2007 or the Home Report if in relation to a residential property in Scotland.
*This is the average speed from the provider with the fastest broadband package available at this postcode. The average speed displayed is based on the download speeds of at least 50% of customers at peak time (8pm to 10pm). Fibre/cable services at the postcode are subject to availability and may differ between properties within a postcode. Speeds can be affected by a range of technical and environmental factors. The speed at the property may be lower than that listed above. You can check the estimated speed and confirm availability to a property prior to purchasing on the broadband provider's website. Providers may increase charges. The information is provided and maintained by Decision Technologies Limited. **This is indicative only and based on a 2-person household with multiple devices and simultaneous usage. Broadband performance is affected by multiple factors including number of occupants and devices, simultaneous usage, router range etc. For more information speak to your broadband provider.
Map data ©OpenStreetMap contributors.





