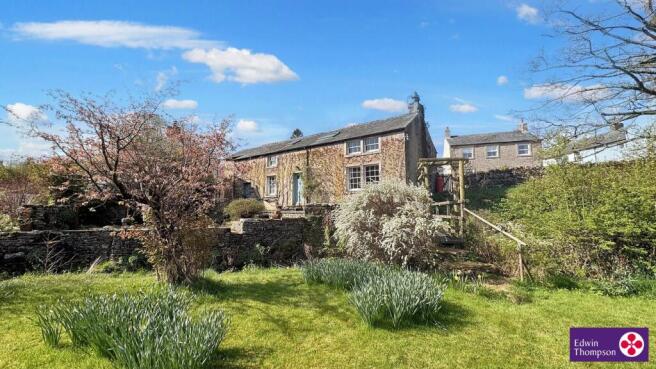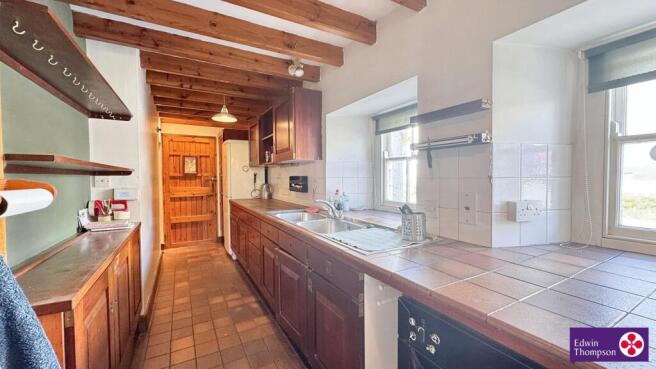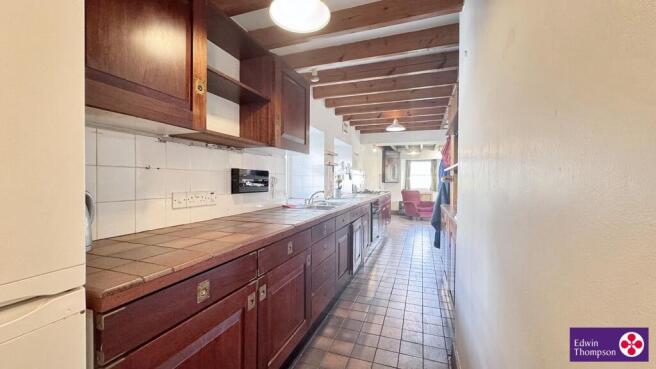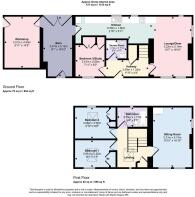Becksteps, Caldbeck, Wigton, CA7

- PROPERTY TYPE
Barn Conversion
- BEDROOMS
3
- BATHROOMS
2
- SIZE
Ask agent
- TENUREDescribes how you own a property. There are different types of tenure - freehold, leasehold, and commonhold.Read more about tenure in our glossary page.
Freehold
Key features
- Tranquil Village Location
- Detached
- Attached Barn
- Garden & Woodland
- Three Bedrooms
- Character & Charm
Description
Brief Résumé
A unique opportunity to purchase a detached barn conversion in the picturesque village of Caldbeck. The property benefits from three bedrooms and approximately ¾ acre of private garden and land running alongside a tranquil stream. The property is full of character and has lots of appeal but needs modernisation.
Description
Caldbeck is a highly desirable village within the Lake District National Park, set in a fabulous peaceful and tranquil setting and well connected to Wigton being 8 miles away, Carlisle and the M6 North 13 miles, Keswick 16 miles and Penrith and the M6 South 16 miles. The village has a particularly strong and active community and offers everything a village should including Primary school, shop with post office, church, village hall, pub, café/restaurant, doctors and petrol station.
Becksteps probably dates to the 1900’s and is full of character and charm. The property has an attached double height barn and workshop to one end that have not yet been incorporated into the house. Any conversion would need planning approval. The setting is amazing with a private patio and extended land giving a lovely home to an array of wildlife. As you approach Becksteps and walk to the rear, the front door enters the hallway, with access to a study or third bedroom, a shower room and staircase to the first floor. Entering the open plan kitchen/dining and family room, the character of the property is there to be seen with double aspect windows and a chimney breast that could house a multi fuel stove. The kitchen runs the length of the property looking to the front with deep windowsills incorporated in the worktops. At the end of the kitchen is a door that enters the barn, which is currently used for storage with a mezzanine above, double wooden doors to the front and a separate workshop.
Returning to the entrance hall, a staircase takes you to the first floor where there are two small double bedrooms, a bathroom and further sitting room. This room has an open fireplace and double aspect windows looking to the side and rear garden. Outside, the terraced patio gives privacy and access to a quaint wooden bridge that takes you to a lovely lawned area bursting with trees, shrubs and plants. Through a wooden gate and you enter an orchard that moulds into a wonderful woodland area that takes you along Gill Beck. This woodland is planted with mature trees and wildflowers.
What3words - ///waltzed.classmate.fury
Accommodation:
Entrance
Entrance to the rear of the property. Door to:
Entrance Hall
Tiled floor. Understairs cupboard. Exposed beams. Access to downstairs rooms. Staircase to first floor. Radiator.
Open Plan Kitchen/Dining and Family Room
The dining/family room area has large double aspect windows to the side with decorative tile sills and rear with window seat looking to the garden letting in an abundance of natural light. A further decoratively glazed window looks to the front. Chimney breast with mantle above and space for open fire or stove. Exposed timbers. Radiator. Space for dining table and chairs. Space for soft furnishings. Tiled floor throughout to the kitchen. The kitchen has a range of wall, drawer and base units with tile worktops. Two windows facing the front. Alcove to end with shelving. Space for fridge/freezer, dishwasher and washing machine. Integrated electric oven and gas hob. Door to:
Barn
Double wooden door to front. Mezzanine to half. Door to workshop under mezzanine and door to side entrance. Plenty of room for storage. Door to rear.
Bedroom Three/Study
Window facing the rear garden with lots of natural light flooding through. Built in wardrobes/storage. Exposed timbers. Radiator.
Shower Room
Shower unit. Wash hand basin housed in vanity unit. WC. Ladder style radiator. Fully tiled to walls and floor.
Stairs to First Floor
Landing
Large Velux. Small window to rear. Door to airing cupboard housing hot water cylinder. Vaulted ceiling with exposed beams. Radiator.
Bedroom One
Double bedroom. Window looking to rear garden with window seat. Velux to roof. Built in wardrobes. Exposed beams. Radiator.
Bedroom Two
Double bedroom. Window to front with window seat. Velux to roof. Built in wardrobes. Radiator. Exposed beams.
Bathroom
Bath with Triton electric shower above. Wash hand basin housed in vanity unit. WC. Radiator. Fully tiled to walls. Velux to roof. Glazed arrow slit to front.
Sitting Room
Double aspect windows to side and rear garden with window seat. Vaulted ceiling. Exposed beams. Open fire with brick surround and tile hearth. Radiator. Built in corner cupboard.
Outside
To the rear the property is a cottage style garden, with paved tiered patio. To the side, stone steps lead to a quaint wooden bridge across the stream to a further garden, laid to lawn with an array of mature trees, shrubs and plants bordered by mature hedging. A gate in the hedge enters a further woodland area that runs along the stream. This area which, at its far end, has a right of way to the main highway is planted with impressive fruit trees as well as an abundance of other trees and wildflowers.
Services
Electricity, water and sewage are mains connected. A Heatraesadia electric flow boiler located in the barn services the heating and hot water.
Tenure
Freehold.
Agent’s Note
Mobile phone and broadband results not tested by Edwin Thompson Property Services Limited.
Council Tax
The vendor has advised us the property is within The Cumberland Council and is council tax band E. 2024/2025 is £2778.85 per annum.
Offers
All offers should be made to the Agents, Edwin Thompson Property Services Limited.
Viewing
Strictly by appointment through the Agents, Edwin Thompson Property Services Limited.
REF: K3702952
Brochures
Brochure 1- COUNCIL TAXA payment made to your local authority in order to pay for local services like schools, libraries, and refuse collection. The amount you pay depends on the value of the property.Read more about council Tax in our glossary page.
- Band: E
- PARKINGDetails of how and where vehicles can be parked, and any associated costs.Read more about parking in our glossary page.
- Ask agent
- GARDENA property has access to an outdoor space, which could be private or shared.
- Yes
- ACCESSIBILITYHow a property has been adapted to meet the needs of vulnerable or disabled individuals.Read more about accessibility in our glossary page.
- Ask agent
Becksteps, Caldbeck, Wigton, CA7
Add an important place to see how long it'd take to get there from our property listings.
__mins driving to your place
Get an instant, personalised result:
- Show sellers you’re serious
- Secure viewings faster with agents
- No impact on your credit score
Your mortgage
Notes
Staying secure when looking for property
Ensure you're up to date with our latest advice on how to avoid fraud or scams when looking for property online.
Visit our security centre to find out moreDisclaimer - Property reference 29003901. The information displayed about this property comprises a property advertisement. Rightmove.co.uk makes no warranty as to the accuracy or completeness of the advertisement or any linked or associated information, and Rightmove has no control over the content. This property advertisement does not constitute property particulars. The information is provided and maintained by Edwin Thompson, Keswick. Please contact the selling agent or developer directly to obtain any information which may be available under the terms of The Energy Performance of Buildings (Certificates and Inspections) (England and Wales) Regulations 2007 or the Home Report if in relation to a residential property in Scotland.
*This is the average speed from the provider with the fastest broadband package available at this postcode. The average speed displayed is based on the download speeds of at least 50% of customers at peak time (8pm to 10pm). Fibre/cable services at the postcode are subject to availability and may differ between properties within a postcode. Speeds can be affected by a range of technical and environmental factors. The speed at the property may be lower than that listed above. You can check the estimated speed and confirm availability to a property prior to purchasing on the broadband provider's website. Providers may increase charges. The information is provided and maintained by Decision Technologies Limited. **This is indicative only and based on a 2-person household with multiple devices and simultaneous usage. Broadband performance is affected by multiple factors including number of occupants and devices, simultaneous usage, router range etc. For more information speak to your broadband provider.
Map data ©OpenStreetMap contributors.







