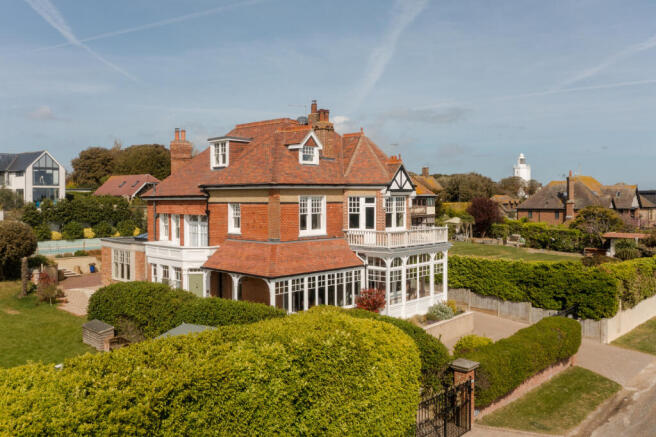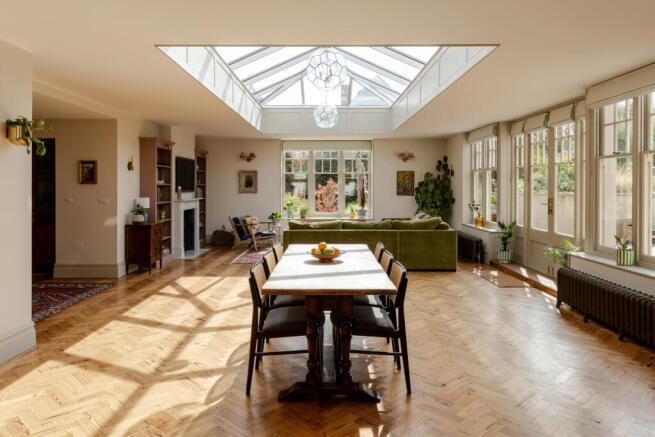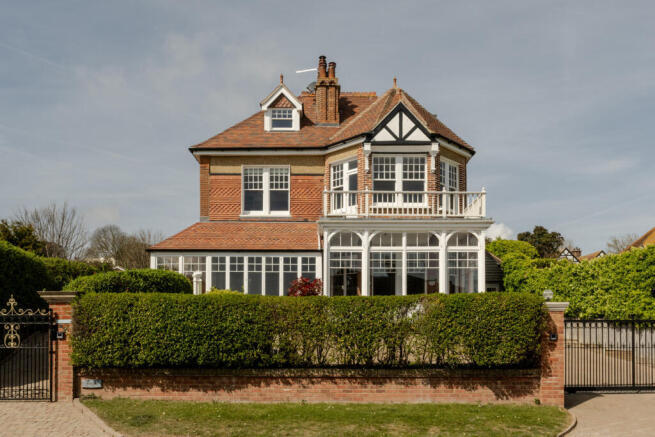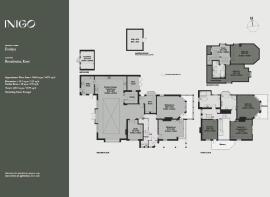
Broadstairs, Kent

- PROPERTY TYPE
Detached
- BEDROOMS
5
- BATHROOMS
3
- SIZE
4,579 sq ft
425 sq m
- TENUREDescribes how you own a property. There are different types of tenure - freehold, leasehold, and commonhold.Read more about tenure in our glossary page.
Freehold
Description
Setting the Scene
An important fishing port in the 1700s, Broadstairs wears its smugglers’ past on its sleeve; the coastline remains honeycombed with caves and tunnels around nearby Botany and Kingsgate bays. The town is also renowned as the site of Bleak House, a prominent cliff-side residence overlooking Viking Bay, where Charles Dickens holidayed and wrote David Copperfield.
The prestigious North Foreland Estate is privately owned and gated, with well-maintained gardens and residents’ access to a private stretch of beach. The house is thought to be the original historic show home for the estate as it was being developed, and the current owners are only the fourth to have ever occupied it. It has views to the much-loved North Foreland lighthouse as well as views across the sea to the east.
The Grand Tour
Built in 1902, the house is a fine example of vernacular architecture. It is set back from the road on an elevated plot, accessed through motorised fitted gates, with parking on a cobblestone drive.
The integrity of the building was restored during its recent and thorough renovation; its true scale, form and architectural features have been wonderfully preserved. The predominately soft red Kent brickwork – which has sections of fine decorative detailing, such as fish-scale tiles – contrasts elegantly with areas of white-painted render and a timber-framed veranda.
An original timber door at the side permits entry to a porch, where a further door is flanked by original stained-glass panels depicting flowers and foliage. The porch is surmounted by a timber-framed balcony adjoining a bedroom above.
From here, the grand hallway unfurls, with walls drenched in ‘Botanical Green‘ by Sanderson and Little Greene’s crisp ‘Shirting‘. Its double-height elevation allows natural light to spill in, illuminating the restored Minton-tiled floors in the process. Elsewhere, narrow strips of hardwood flooring add a tonal warmth.
Two grand reception rooms lie to the front of the plan, facing the sea, while a smart WC is tucked in a corner off the central hall, accented with a marble topped custom vanity and beautiful hand-painted basin. The first and more formal of the reception rooms is painted in ‘Waxed Khaki‘ and has a bank of traditional four-over-one pane sash windows. Cast-iron radiators have been installed here and throughout, and a carved stone fire surround adorns the fireplace with an eco multifuel wood burner inset.
The adjacent reception room is finished in a natural scheme, with decorative wall mouldings and a large bay of beautifully restored 12-over-one pane windows inset with a door that opens to the sealed wraparound veranda, with woodwork painted in Edward Bulmer’s ‘Jonquil‘.
To the rear, an expansive single storey orangery has been added; its pitched ceilings and skylights allow in plenty of light. A vast double-glazed lantern crowns the dining space in the orangery at the centre, while underfoot, reclaimed and exquisitely restored pitch pine parquet flooring has been painstakingly laid, continuing into the hallway, study and boot room. Expansive Acoya-framed glazing and French doors border the room, framing commanding views over the terrace and garden.
At one end is a seating area orientated towards a fireplace with a fitted wood burner from The Victorian Fireplace with a Carrara marble surround and hearth; on the other is a bespoke kitchen, doused in ‘Muga‘, by Paint and Paper Library, with full stave oak worktops. Taps from Devol (including an instant Parthian hot tap) and a Shaws double-fluted Ribchester sink embellish the cabinetry. A separate walk-in pantry allows for further storage.
There is also a smart utility room and WC with painted handmade cabinets in ‘Deep Reddish Brown‘ and direct poolside access. A private study is tucked behind stained-glass French doors and a generous boot room with bespoke carpentry is accessible from an informal entrance to the side.
Stairs ascend to the first floor, where the principal suite lies. A bedroom currently used as a dressing room is adjacent to a pristine bathroom with a marble-topped double vanity unit and walk-in shower, as well as a restored French antique cast-iron tub positioned with views of the sea. Taps from West One Bathrooms adorn the sanitaryware.
An additional double bedroom sits on the other side of the staircase, with a private balcony and a separate family bathroom opposite with green zellige tiles. On the uppermost floor, a sprawling landing with handmade bookshelves gives way to two further double bedrooms and a bathroom with a separate shower and bathtub.
The Great Outdoors
Fordyce is brilliantly situated with views to the east across the sea and surrounded by well-kept gardens. The terrace, complete with Dutch clay pavers from London Stone, has been dug down and is accessed immediately from the dining area, with raised and planted beds surrounding it for shelter – a tranquil sun-trap for barbecuing and entertaining throughout much of the year.
Beyond the terrace, a sawn sandstone-bordered heated swimming pool receives light throughout the day, and runs particularly efficiently due to an air source heat pump. It is complete with a seamlessly integrated and concealed automatic safety cover, and has an accompanying exposed copper thermostatic outdoor shower. Areas of flat and sloped lawns provide subtly demarcated areas for play or relaxation. Well-planted borders frame the lawns with evergreen holly, robinia and choisya, alongside olive trees, pinus sylvestris, mixed grasses and palms. Flowering deciduous trees such as ‘Red Sentinel’ and ‘Autumnalis Rosea’ are interplanted.
To the rear of the plot lies an enclosed allotment area. There is also a separate insulated pool storage shed, with running water and electrics.
Out and About
The house is positioned for the best of the local beaches. There is a family-friendly beach at Viking Bay, although residents have private access to a gated stretch of sandy beach at the foot of the cliffs via the 39 steps.
Broadstairs is 20-minutes away on foot and has, in recent years, enjoyed a significant resurgence. It is now home to a thriving community of independent shops and restaurants, including the local Staple Stores bakery and café, seafood specialist Twenty Seven Harbour Street, as well as The Funicular Coffee House, which is built into the old ticket office of a long-decommissioned clifftop funicular. The old town itself remains a haven of antique shops, cafés and traditional Kentish pubs. Morelli’s ice cream parlour is a wonderfully over-the-top establishment on the seafront.
Nearby Margate is now home to an influx of young creatives, including Liddicoat and Goldhill, the architects behind Maker’s House, and the internationally renowned Turner Contemporary art gallery, as well as the recently-restored Dreamland. These businesses (and many more like them) have helped to create a thriving art, food and music scene. Much-loved Whitstable and Ramsgate are also within easy reach, as is historic Canterbury.
Broadstairs has a mainline railway station that runs services to London St Pancras in approximately an hour and 20 minutes. There are also good road links to London and the rest of Kent via the motorway network, or to the Eurostar at nearby Folkestone.
Council Tax Band: G
- COUNCIL TAXA payment made to your local authority in order to pay for local services like schools, libraries, and refuse collection. The amount you pay depends on the value of the property.Read more about council Tax in our glossary page.
- Band: G
- PARKINGDetails of how and where vehicles can be parked, and any associated costs.Read more about parking in our glossary page.
- Yes
- GARDENA property has access to an outdoor space, which could be private or shared.
- Yes
- ACCESSIBILITYHow a property has been adapted to meet the needs of vulnerable or disabled individuals.Read more about accessibility in our glossary page.
- Ask agent
Broadstairs, Kent
Add an important place to see how long it'd take to get there from our property listings.
__mins driving to your place
Get an instant, personalised result:
- Show sellers you’re serious
- Secure viewings faster with agents
- No impact on your credit score
Your mortgage
Notes
Staying secure when looking for property
Ensure you're up to date with our latest advice on how to avoid fraud or scams when looking for property online.
Visit our security centre to find out moreDisclaimer - Property reference TMH82021. The information displayed about this property comprises a property advertisement. Rightmove.co.uk makes no warranty as to the accuracy or completeness of the advertisement or any linked or associated information, and Rightmove has no control over the content. This property advertisement does not constitute property particulars. The information is provided and maintained by Inigo, London. Please contact the selling agent or developer directly to obtain any information which may be available under the terms of The Energy Performance of Buildings (Certificates and Inspections) (England and Wales) Regulations 2007 or the Home Report if in relation to a residential property in Scotland.
*This is the average speed from the provider with the fastest broadband package available at this postcode. The average speed displayed is based on the download speeds of at least 50% of customers at peak time (8pm to 10pm). Fibre/cable services at the postcode are subject to availability and may differ between properties within a postcode. Speeds can be affected by a range of technical and environmental factors. The speed at the property may be lower than that listed above. You can check the estimated speed and confirm availability to a property prior to purchasing on the broadband provider's website. Providers may increase charges. The information is provided and maintained by Decision Technologies Limited. **This is indicative only and based on a 2-person household with multiple devices and simultaneous usage. Broadband performance is affected by multiple factors including number of occupants and devices, simultaneous usage, router range etc. For more information speak to your broadband provider.
Map data ©OpenStreetMap contributors.







