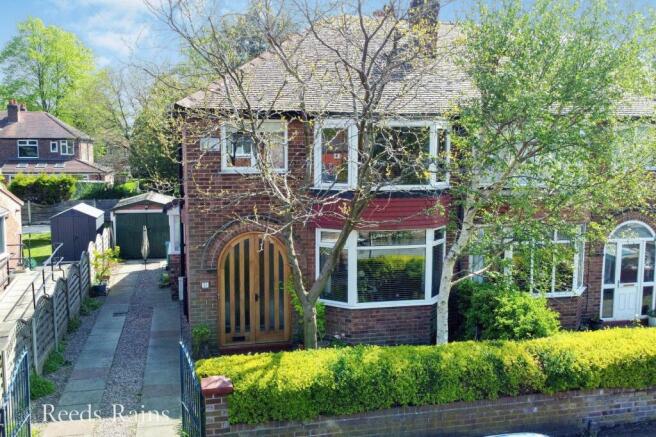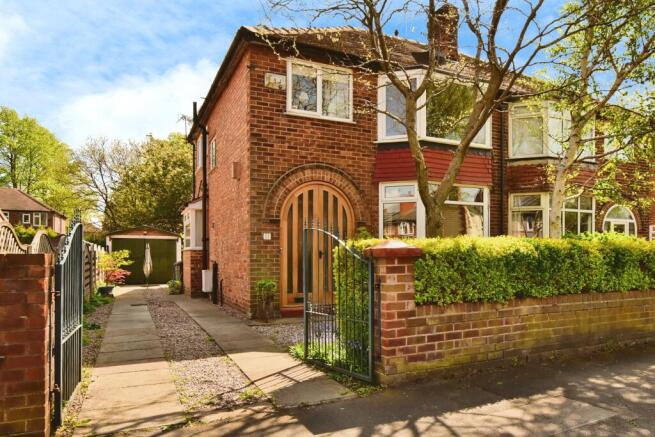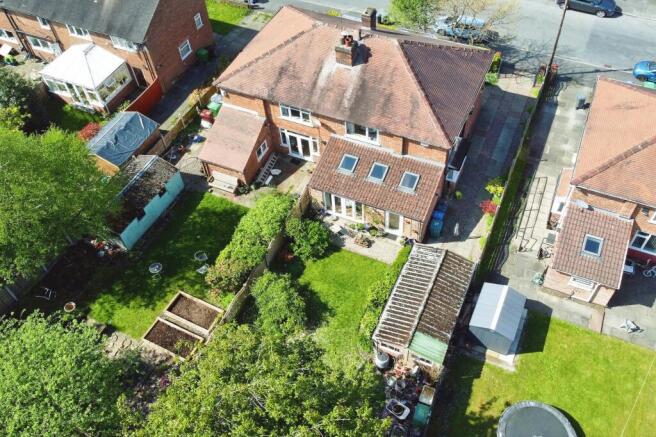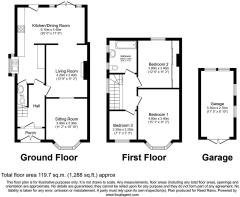Maitland Avenue, Manchester, Greater Manchester, M21

- PROPERTY TYPE
Semi-Detached
- BEDROOMS
3
- SIZE
Ask agent
- TENUREDescribes how you own a property. There are different types of tenure - freehold, leasehold, and commonhold.Read more about tenure in our glossary page.
Freehold
Description
IMPORTANT NOTE TO POTENTIAL PURCHASERS & TENANTS: We endeavour to make our particulars accurate and reliable, however, they do not constitute or form part of an offer or any contract and none is to be relied upon as statements of representation or fact. The services, systems and appliances listed in this specification have not been tested by us and no guarantee as to their operating ability or efficiency is given. All photographs and measurements have been taken as a guide only and are not precise. Floor plans where included are not to scale and accuracy is not guaranteed. If you require clarification or further information on any points, please contact us, especially if you are traveling some distance to view. POTENTIAL PURCHASERS: Fixtures and fittings other than those mentioned are to be agreed with the seller. POTENTIAL TENANTS: All properties are available for a minimum length of time, with the exception of short term accommodation. Please contact the branch for details. A security deposit of at least one month’s rent is required. Rent is to be paid one month in advance. It is the tenant’s responsibility to insure any personal possessions. Payment of all utilities including water rates or metered supply and Council Tax is the responsibility of the tenant in most cases.
DID220172/2
Welcome to Your Forever Home in Chorlton
Nestled in one of South Manchester’s most sought-after family neighbourhoods, this charming three-bedroom semi-detached home offers the perfect blend of character, comfort and convenience. Chorlton is fast becoming a magnet for families seeking vibrant community life, outstanding transport links via the Metrolink into the city centre, and unbeatable access to outdoor leisure. Whether it’s strolling along the River Mersey, enjoying the wildlife at Chorlton Water Park or spending weekends at Sale Water Park, the location is second to none.
Property Overview
Lovingly cared for by its current owner, this 1930s gem boasts a wealth of original features including Three bedrooms, multiple receptions, beautiful wooden flooring, bay windows, and charming archways, complemented by tasteful modern touches. With generous living and entertaining space, a private garden oasis, and a detached garage with off-road parking, this home is perfectly suited to growing families looking to put down roots in a thriving, green community.
Porch
A welcoming entrance porch with striking arched wooden doors and practical quarry tiled flooring. This area offers an ideal space to store coats and shoes before entering the main home through a glazed wooden door.
Entrance Hall
Step into a warm and spacious hallway, complete with original wooden flooring, elegant staircase with wooden balustrades, and access to all ground floor reception rooms. The perfect first impression for visiting guests.
WC
Conveniently located off the kitchen, this ground floor cloakroom includes a WC, wash basin, heated towel rail, and houses the electricity fuse box — perfect for guests and day-to-day practicality.
Sitting Room
3.4m x 3.3m (11' 2" x 10' 10")
This versatile room offers both comfort and functionality. Currently used as a peaceful sitting room, it features built-in bookcases framing the entrance archway and a lovely bay window that doubles as a bright study nook — ideal for home workers or older children needing a dedicated study zone.
Living Room
4.2m x 3.4m (13' 9" x 11' 2")
The heart of the home — a bright and inviting living space featuring a stunning fireplace, wooden floors, and decorative coving. An open archway leads seamlessly to the dining area, making this room perfect for cosy evenings or family movie nights.
Kitchen/Dining Room
6.1m x 5.4m (20' 0" x 17' 9")
Bathed in natural light from three skylight windows and double patio doors, the dining room is a wonderful space for family meals and entertaining. There’s ample room for a large table, and the semi open-plan flow into the kitchen ensures practicality without sacrificing charm. Wall-mounted radiator, multi-directional spotlights, and plenty of power points complete the space. The kitchen is thoughtfully designed with both form and function in mind. A mix of base and wall units provide generous storage, complemented by tiled splashbacks and white work surfaces. Features include a built-in gas hob, oven, extractor fan, space for fridge, microwave and washing machine, plus a glass-fronted display cabinet to showcase your favourite glassware. The square sink is set into a charming box bay window overlooking the side. Wall-mounted radiator and access to:
Stairs To Landing
A naturally lit landing with a side window, loft access, and entry to all three bedrooms and the family bathroom.
Bedroom 1
4.6m x 3.4m (15' 1" x 11' 2")
A generous double bedroom with a beautiful bay window, which the current owner uses as a study area. Ideal for busy professionals or teens needing quiet space. Includes a radiator, power points, and ceiling light.
Bedroom 2
3.8m x 3.4m (12' 6" x 11' 2")
Overlooking the rear garden, this tranquil double bedroom features full-height fitted wardrobes with sliding doors and integrated vanity mirror. A relaxing retreat with ample storage, radiator, and ceiling light.
Bedroom 3
2.3m x 2.2m (7' 7" x 7' 3")
A single bedroom ideal for a child’s room, nursery, or compact home office. Features include a window to the front elevation, radiator and ceiling light.
Bathroom
2.6m x 2.2m (8' 6" x 7' 3")
Stylishly appointed with partially tiled walls, this family bathroom offers a panel bath with mixer shower and glass screen, WC, pedestal wash basin, heated towel rail, and two side-facing double-glazed windows, creating a light and fresh space to unwind.
Externally
To the front, a gated driveway provides off-road parking and leads to a detached garage with double doors under a pitched roof. A mature tree and privacy hedge add kerb appeal, while secure side access leads to a beautifully landscaped rear garden — a true highlight of this home. With manicured lawns, mature trees, and well-stocked borders, plus two separate seating areas for entertaining or relaxing in the sunshine, it’s a haven for families and garden lovers alike.
Garage
5.3m x 2.7m (17' 5" x 8' 10")
The gated driveway offers convenient off-road parking and leads to a detached garage with traditional double doors and a pitched roof. The garage provides excellent potential for secure storage of bikes, gardening equipment, outdoor toys, or could even be adapted for use as a home workshop or hobby space, depending on your needs.
Council Tax
Band C- Annual Estimate: £1,940
Tenure
1 (01.11.1976) The Freehold land shown edged with red on the plan of the above Title filed at the Registry and being Maitland Avenue, Chorlton-cum-Hardy, (M21 7ND).
Agent Note
To be able to purchase a property in the United Kingdom all agents have a legal requirement to conduct Identity checks on all customers involved in the transaction to fulfil their obligations under Anti Money Laundering regulations. We outsource this check to a third party and a charge will apply. Ask the branch for further details.
Brochures
Web DetailsFull Brochure PDF- COUNCIL TAXA payment made to your local authority in order to pay for local services like schools, libraries, and refuse collection. The amount you pay depends on the value of the property.Read more about council Tax in our glossary page.
- Band: C
- PARKINGDetails of how and where vehicles can be parked, and any associated costs.Read more about parking in our glossary page.
- Yes
- GARDENA property has access to an outdoor space, which could be private or shared.
- Yes
- ACCESSIBILITYHow a property has been adapted to meet the needs of vulnerable or disabled individuals.Read more about accessibility in our glossary page.
- Ask agent
Maitland Avenue, Manchester, Greater Manchester, M21
Add an important place to see how long it'd take to get there from our property listings.
__mins driving to your place
Get an instant, personalised result:
- Show sellers you’re serious
- Secure viewings faster with agents
- No impact on your credit score
Your mortgage
Notes
Staying secure when looking for property
Ensure you're up to date with our latest advice on how to avoid fraud or scams when looking for property online.
Visit our security centre to find out moreDisclaimer - Property reference DID220172. The information displayed about this property comprises a property advertisement. Rightmove.co.uk makes no warranty as to the accuracy or completeness of the advertisement or any linked or associated information, and Rightmove has no control over the content. This property advertisement does not constitute property particulars. The information is provided and maintained by Reeds Rains, Didsbury. Please contact the selling agent or developer directly to obtain any information which may be available under the terms of The Energy Performance of Buildings (Certificates and Inspections) (England and Wales) Regulations 2007 or the Home Report if in relation to a residential property in Scotland.
*This is the average speed from the provider with the fastest broadband package available at this postcode. The average speed displayed is based on the download speeds of at least 50% of customers at peak time (8pm to 10pm). Fibre/cable services at the postcode are subject to availability and may differ between properties within a postcode. Speeds can be affected by a range of technical and environmental factors. The speed at the property may be lower than that listed above. You can check the estimated speed and confirm availability to a property prior to purchasing on the broadband provider's website. Providers may increase charges. The information is provided and maintained by Decision Technologies Limited. **This is indicative only and based on a 2-person household with multiple devices and simultaneous usage. Broadband performance is affected by multiple factors including number of occupants and devices, simultaneous usage, router range etc. For more information speak to your broadband provider.
Map data ©OpenStreetMap contributors.







