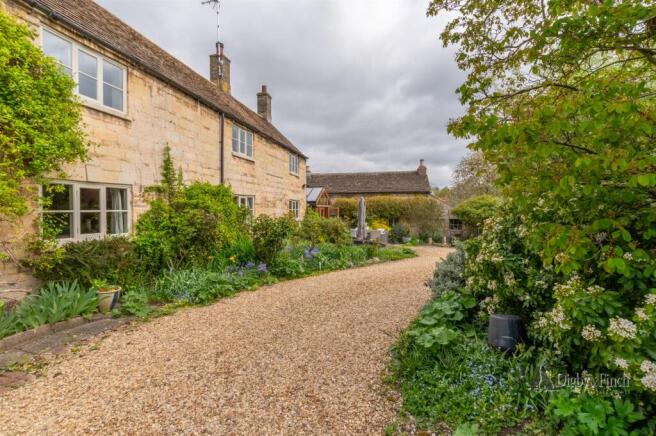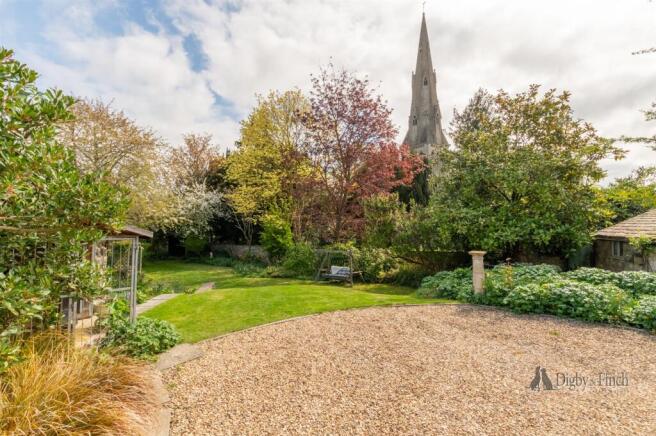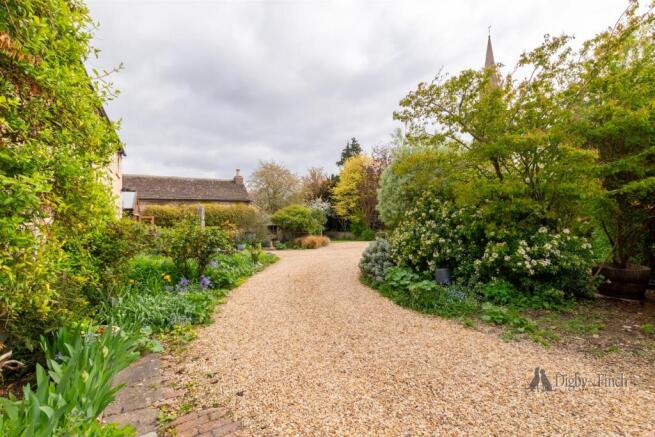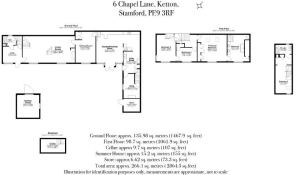Chapel Lane, Ketton, Stamford

- PROPERTY TYPE
House
- BEDROOMS
4
- BATHROOMS
3
- SIZE
Ask agent
- TENUREDescribes how you own a property. There are different types of tenure - freehold, leasehold, and commonhold.Read more about tenure in our glossary page.
Freehold
Description
Formally three cottages, with existing documents dating back to 1765, and now offering versatile accommodation which has been lovingly maintained and very much updated throughout. This delightful home is arranged over two floors and has the potential of annexe accommodation. Comprising of four bedrooms, five reception rooms and a wealth of period features such as exposed timbers, stone walls and pretty window seats. In addition, there is ample private parking and a garden room.
Step Inside - Step through the French doors directly into a light-filled orangery, currently used as a dining room which flows seamlessly into the kitchen. Creating the perfect space for both everyday family meals and entertaining. With ample room for additional seating and with views of the garden and the church beyond it’s a truly special spot, whatever the season.
The kitchen is well-appointed with both granite and solid wood work surfaces, a Smeg range cooker with induction hob, integrated dishwasher and tiled flooring underfoot.
Directly to the left is the sitting room offering a peaceful spot to unwind, with lovely views across the garden. Full-height cabinetry provides storage, balancing form and function in this lovely room. Now housing a media wall unit to suit the rooms needs but, previously used as dining room.
Following on is the wonderful living room, with two pretty window seats, ideal to take in those fabulous views or for cosy evenings there is an inglenook fireplace, with wood-burning stove, providing a lovely focal point to the room. Discreetly set into the oak flooring there is access to the cellar, ideal for your storage needs. Stairs lead to the main landing.
Next is the home office, enjoying direct access to the garden, perfect for working from home in a tranquil setting. A second staircase leads off to the first floor. Adjacent to the home office is a well-appointed shower room, with loo and washbasin.
Moving back into the kitchen we come to the utility room, with exposed stone wall and with floor to ceiling cabinetry, providing ideal storage for your white goods. With a Belfast sink and door leading directly into the garden, making it the perfect spot for muddy paws, laundry or potting your own cut flowers.
Leading directly off the utility room is the snug, which could be perfect for an annexe — a warm and welcoming space centred around a feature fireplace with electric log burner. Fitted shelving and a floor-to-ceiling built-in cupboard provide both character and practical storage, making this a versatile room for reading or relaxing.
And So To Bed.... - Heading upstairs from the snug and its own staircase we come across a private bedroom, which is beautifully proportioned and benefits from twin Velux windows and built-in wardrobes. An ensuite shower room with vanity unit with inset sink and loo.
Coming back into the living room stairs rise to the main landing which gives access to three further bedrooms along with a luxurious ensuite bathroom.
The serene principal bedroom is a truly restful space, with both windows overlooking the front and skylight windows, an elegant light-filled space. In-built wardrobes provide excellent storage, while the luxurious en-suite bathroom includes a freestanding bath, a walk in shower, a vanity unit with twin hand basins with storage beneath and a marble top, and loo, all of which is complemented by attractive wall and floor tiling.
Next door is the 4thbedroom, which would also make either an ideal nursery or further home office. With a door leading directly into the 3rd bedroom or where privacy is wanted this lovely dual aspect double bedroom has direct access from its own staircase.
Step Outside - Set in grounds of just over ¼ acre, the gardens are well established and offer a great sense of privacy.
To the front, a large shingle driveway provides ample parking, secured by electrically operated gates that offer both convenience and privacy. Beside the orangery is the stone terrace, that provides ample room for your garden furniture, a wonderful setting for alfresco dining and evening entertainment.
Two ponds sit neatly within the grounds, the first one being adjacent to the house and between where mature borders lie. A view that changes beautifully with the ever changing seasons and in the summer months brings out the delightful hollyhocks.
An additional piece of garden was bought from the Church in the 1970's and in situ is the stone-built summer house, originally used as a donkey shelter by the church and now adding character and flexibility. A further outbuilding provides additional storage and has the potential as a useful workspace.
Leading from the front to the first lawn area, where a stone wall adjacent to the church borders mature beds and a variety of trees and onto to the wildflower garden, that brings seasonal colour and with the second pond, aiding the attraction of local wildlife.
Local Amenities - The property is in the village of Ketton, close to historic Stamford and surrounded by beautiful Rutland countryside. The village has an outstanding-rated primary school, a local shop/Post Office, large playground, cricket club, community centre, three churches and two pubs. While Stamford has excellent amenities, including a range of high street and independent retailers and a selection of cafés, restaurants and pubs. Independent schooling in the area includes Stamford Junior School and Stamford Endowed Schools.
The village is 3.8 miles from Stamford town centre and three miles from the A1. Stamford’s station provides services to Peterborough (connecting to London Kings Cross services in approximately 46 mins) and to Cambridge.
Fixtures & Fittings - Every effort has been made to omit any fixtures belonging to the Vendor in the description of the property and the property is sold subject to the Vendor's right to the removal of, or payment for, as the case may be, any such fittings, etc. whether mentioned in these particulars or not.
All fixtures specifically mentioned in these particulars are included in the sale and the fixtures normally designated as tenant’s equipment are excluded.
Services - Mains water, drainage, and electric are understood to be connected. The property has gas fired central heating. None of the services nor appliances have been checked by the agent.
Finer Details - Local Authority: Rutland County Council
Council Tax Band: E
Tenure: Freehold
Possession: Vacant upon completion
EPC Rating: Exempt
Brochures
Tamarisk - Ketton - 12 page brochure (1).pdf- COUNCIL TAXA payment made to your local authority in order to pay for local services like schools, libraries, and refuse collection. The amount you pay depends on the value of the property.Read more about council Tax in our glossary page.
- Band: E
- LISTED PROPERTYA property designated as being of architectural or historical interest, with additional obligations imposed upon the owner.Read more about listed properties in our glossary page.
- Listed
- PARKINGDetails of how and where vehicles can be parked, and any associated costs.Read more about parking in our glossary page.
- Driveway,Off street,No disabled parking,Private
- GARDENA property has access to an outdoor space, which could be private or shared.
- Yes
- ACCESSIBILITYHow a property has been adapted to meet the needs of vulnerable or disabled individuals.Read more about accessibility in our glossary page.
- Ask agent
Energy performance certificate - ask agent
Chapel Lane, Ketton, Stamford
Add an important place to see how long it'd take to get there from our property listings.
__mins driving to your place
Get an instant, personalised result:
- Show sellers you’re serious
- Secure viewings faster with agents
- No impact on your credit score
Your mortgage
Notes
Staying secure when looking for property
Ensure you're up to date with our latest advice on how to avoid fraud or scams when looking for property online.
Visit our security centre to find out moreDisclaimer - Property reference 33854777. The information displayed about this property comprises a property advertisement. Rightmove.co.uk makes no warranty as to the accuracy or completeness of the advertisement or any linked or associated information, and Rightmove has no control over the content. This property advertisement does not constitute property particulars. The information is provided and maintained by Digby & Finch, Stamford. Please contact the selling agent or developer directly to obtain any information which may be available under the terms of The Energy Performance of Buildings (Certificates and Inspections) (England and Wales) Regulations 2007 or the Home Report if in relation to a residential property in Scotland.
*This is the average speed from the provider with the fastest broadband package available at this postcode. The average speed displayed is based on the download speeds of at least 50% of customers at peak time (8pm to 10pm). Fibre/cable services at the postcode are subject to availability and may differ between properties within a postcode. Speeds can be affected by a range of technical and environmental factors. The speed at the property may be lower than that listed above. You can check the estimated speed and confirm availability to a property prior to purchasing on the broadband provider's website. Providers may increase charges. The information is provided and maintained by Decision Technologies Limited. **This is indicative only and based on a 2-person household with multiple devices and simultaneous usage. Broadband performance is affected by multiple factors including number of occupants and devices, simultaneous usage, router range etc. For more information speak to your broadband provider.
Map data ©OpenStreetMap contributors.






