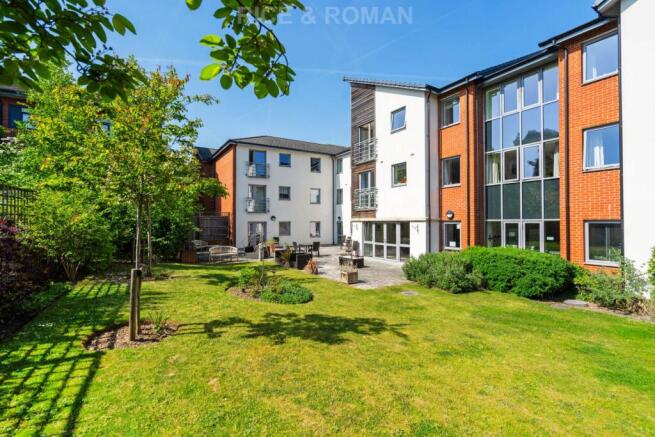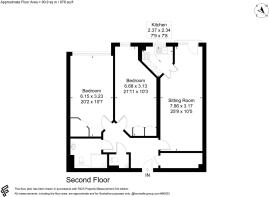Kings Place, Fleet

- PROPERTY TYPE
Retirement Property
- BEDROOMS
2
- BATHROOMS
2
- SIZE
978 sq ft
91 sq m
Key features
- Those Aged 70+
- Two double bedrooms
- Bathroom and separate W/C
- South-west facing
- Overlooking communal gardens
- Lifts to all floors
- Table service Restaurant
- Communal lounge, library and sun room
Description
The apartment is situated close to the lift, and therefore has convenient access to the development`s facilities. Kings Place boasts exceptional facilities, including a welcoming reception secured with camera door entry, a bright homeowners lounge with tea and coffee amenities, and an inviting restaurant that offers freshly prepared three-course meals either onsite or delivered to residents` apartments. Additional highlights include a function room for celebrations, two guest suites for visitors, convenient laundry services across multiple floors, and a secure buggy/bike storage area with charging stations. The first floor features a cozy reading area and a wellbeing suite, while the second floor and close to the apartment offers a sun lounge with garden views and a snooker table. Residents can also enjoy beautifully landscaped gardens with various seating options, along with allocated* and guest parking.
Parking
Allocated spaces subject to availability. The fee is £250 per annum, Permits are available on a first come, first served basis. Please check with the Estate Manager on site for availability.
Location
In a prime location with easy access to Fleet town centre and Fleet mainline railway station, which offers a wide range of shopping, dining, and leisure options. Residents benefit from excellent commuter connections, including regular train services to London Waterloo in approximately 43 minutes and convenient road access via Junction 4a of the M3 motorway, linking to the M25. Additionally, a bus service stops right outside the property, enhancing connectivity for daily travel.
Key Information:
• Service Charge: £13,252.44 Per Annum
• Ground Rent: £510.00 Per Annum
• Ground Rent Review periods: TBC
• Lease Expiry Date: 1st Jane 2140
• Tenure: Leasehold
• Council Tax Band: D
• EPC Rating: B
• Heating Type: All electric
• Parking. Unallocated
• Mobile Strength: Data Provided by Ofcom
EE - Likely to have limited and supports multimedia.
Three - Likely to have good coverage and supports multimedia.
O2 - Likely to have good coverage and supports multimedia.
Vodafone - Likely to have good coverage and supports multimedia.
• Broadband Strength: Data Provided by Ofcom
Standard 18 Mbps/1 Mbps
Superfast 80 Mbps/20 Mbps
what3words /// hobby.rhino.segments
Notice
Please note we have not tested any apparatus, fixtures, fittings, or services. Interested parties must undertake their own investigation into the working order of these items. All measurements are approximate and photographs provided for guidance only.
Brochures
Brochure 1- COUNCIL TAXA payment made to your local authority in order to pay for local services like schools, libraries, and refuse collection. The amount you pay depends on the value of the property.Read more about council Tax in our glossary page.
- Band: D
- PARKINGDetails of how and where vehicles can be parked, and any associated costs.Read more about parking in our glossary page.
- Off street
- GARDENA property has access to an outdoor space, which could be private or shared.
- Yes
- ACCESSIBILITYHow a property has been adapted to meet the needs of vulnerable or disabled individuals.Read more about accessibility in our glossary page.
- Ask agent
Kings Place, Fleet
Add an important place to see how long it'd take to get there from our property listings.
__mins driving to your place
Notes
Staying secure when looking for property
Ensure you're up to date with our latest advice on how to avoid fraud or scams when looking for property online.
Visit our security centre to find out moreDisclaimer - Property reference 2434_RARM. The information displayed about this property comprises a property advertisement. Rightmove.co.uk makes no warranty as to the accuracy or completeness of the advertisement or any linked or associated information, and Rightmove has no control over the content. This property advertisement does not constitute property particulars. The information is provided and maintained by Rice & Roman, Esher. Please contact the selling agent or developer directly to obtain any information which may be available under the terms of The Energy Performance of Buildings (Certificates and Inspections) (England and Wales) Regulations 2007 or the Home Report if in relation to a residential property in Scotland.
*This is the average speed from the provider with the fastest broadband package available at this postcode. The average speed displayed is based on the download speeds of at least 50% of customers at peak time (8pm to 10pm). Fibre/cable services at the postcode are subject to availability and may differ between properties within a postcode. Speeds can be affected by a range of technical and environmental factors. The speed at the property may be lower than that listed above. You can check the estimated speed and confirm availability to a property prior to purchasing on the broadband provider's website. Providers may increase charges. The information is provided and maintained by Decision Technologies Limited. **This is indicative only and based on a 2-person household with multiple devices and simultaneous usage. Broadband performance is affected by multiple factors including number of occupants and devices, simultaneous usage, router range etc. For more information speak to your broadband provider.
Map data ©OpenStreetMap contributors.




