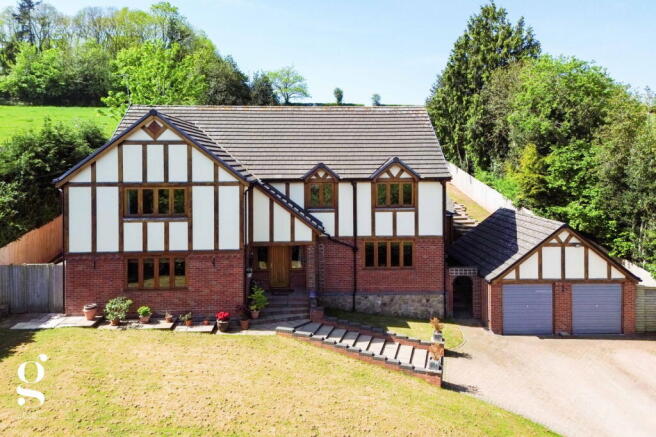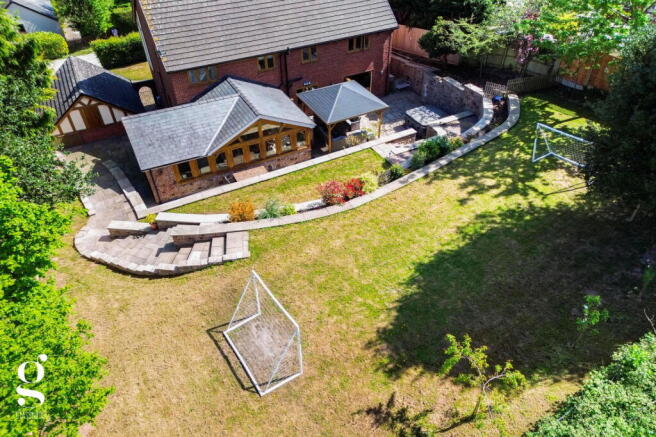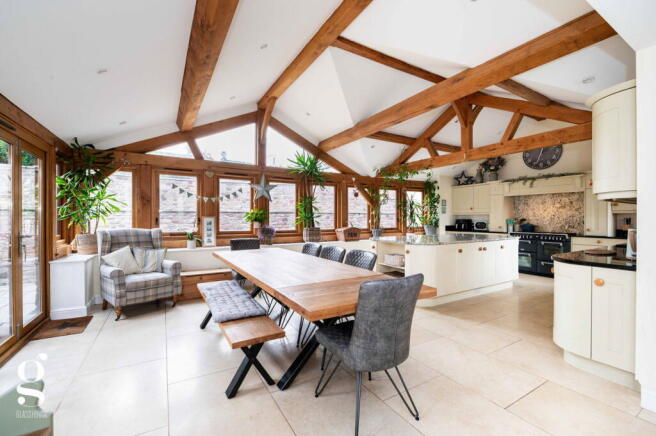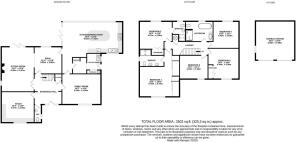Westhide, Hereford

- PROPERTY TYPE
Detached
- BEDROOMS
5
- BATHROOMS
3
- SIZE
3,502 sq ft
325 sq m
- TENUREDescribes how you own a property. There are different types of tenure - freehold, leasehold, and commonhold.Read more about tenure in our glossary page.
Freehold
Key features
- Enjoys Complete Privacy
- Landscaped Tiered Gardens
- Stunning Kitchen/Dining Oak Frame Extension
- 3,500 sq. ft of internal space
- Nestled into Hill; Private Countryside Setting
- 5 Double Bedrooms; 2 Ensuites
- Double Garage & Ample Parking
- 5 Mins Drive to Hereford City
Description
A Substantial and Beautifully Presented 5 Bedroom Detached Family Home in the peaceful rural hamlet of Westhide, just 4 miles from Hereford, with landscaped gardens, far-reaching countryside views, complete privacy, and a total internal floor area of approx. 3,500 sq. ft.
Entrance Hall – Downstairs WC – Sitting Room – Snug – Family Room – Study – Kitchen/Dining Room – Utility Room – Storage – Landing with Airing Cupboard – 5 Double Bedrooms – 2 Ensuites – Family Bathroom – Landscaped Tiered Gardens – Raised Lawn & Play Area – Entertaining Patio with Pergola & 6-Seater Hot Tub – Detached Double Garage – Driveway with Parking for Several Vehicles
Set in a generous plot with landscaped grounds, this stunning home offers spacious contemporary living in a countryside setting. The accommodation includes a show-stopping open-plan kitchen/dining room with striking oak frame vaulted ceiling, four further reception rooms, five double bedrooms, three bathrooms, and a fully equipped utility room. The principal suite benefits from a luxury ensuite with twin basins and double walk-in shower.
The gardens have been thoughtfully designed to include curved retaining walls, tiered lawns, mature planting, and a raised play area with treehouse, with sweeping views of the surrounding farmland. A detached double garage with boarded loft, large driveway, and multiple seating areas – including a covered terrace with hot tub – enhance the outdoor offering. Westhide offers an idyllic rural lifestyle with excellent access to Hereford, Ledbury, and Worcester, and is a short drive from the popular village of Withington.
The Property
Entrance Hall: A welcoming space with tiled flooring and full-height cloak area to accommodate seating and storage. Natural light streams in through twin side windows beside the solid wood front door. A downstairs WC is located just off the hall.
Sitting Room: A superb principal reception room with ample natural light and direct access to the garden through wide bi-folding doors. A wood-burning stove with oak mantel provides a central focal point, complemented by soft neutral décor and plush carpeting. An open archway leads into the snug.
Snug: Useable as a separate reception space, or part of the main sitting room if required. Fitted carpets and triple rear aspect window.
Kitchen/Dining Room: The impressive rear extension sweeps out in style, finished with marble tiled flooring, underfloor heating, and a vaulted oak-framed glazed wall. At its centre sits a fully fitted bespoke Burbidge kitchen, arranged around a large central island. The pale shaker-style units are elegantly offset by black granite worktops, while the island, featuring ample cupboard storage and open shelving at both ends, is topped with a contrasting lighter granite surface. Storage has been thoughtfully designed, with twin sets of pan drawers flanking a Stoves 7-ring gas range cooker, complete with granite splashback and an overhead hood. To one side of the space allocated for a US-style fridge/freezer, tall cupboards discreetly conceal a pull-out pantry fitted with internal wire basket racking. Additional integrated features include a dishwasher and a Villeroy & Boch double Belfast sink positioned beneath the front window. The striking vaulted glazing frames picturesque views across the three tiers of terraced rear garden. Directly before the bi-fold doors, the generous and versatile living area is ideal for relaxed family dining or comfortable lounge seating, flowing seamlessly onto the stone patio – perfect for al fresco dining and outdoor entertaining.
Family Room: Currently arranged as a secondary lounge with front garden views, finished in wood effect laminate flooring.
Study: A bright and spacious home office, fitted with an extensive range of built-in pine shelving and cupboards. The wide desk runs beneath a large window overlooking the front garden.
Utility Room: Fitted with a sink unit, worktop, space for a washing machine and dryer, coat storage, and further space for additional freezers. There are two storage cupboards with folding doors, one housing the Worcester boiler.
Bedroom 1: A luxurious principal suite with uninterrupted countryside views, a full wall of fitted wardrobes with sliding doors, and a generous bedroom space with room for seating. The ensuite is fully tiled with twin floating basins and LED mirrors, WC, heated towel rail, and a large walk-in glazed double shower enclosure with twin rainfall heads.
Bedroom 2: A spacious double bedroom enjoying a pleasant rear outlook over the garden, with built-in double wardrobe and neutral décor. Also includes a fully tiled ensuite with thermostatic shower enclosure.
Bedroom 3: Another generous double room with front-facing triple window, space for a desk and built-in wardrobes.
Bedrooms 4 & 5: Two further sizeable carpeted bedrooms, with ample space for a double bed and additional furniture.
Family Bathroom: A luxurious suite; fitted floor-to-ceiling in high-quality bathroom tiling, freestanding bathtub with showerhead attachment, contemporary vanity basin unit with LED mirror, walk-in rainfall shower with glazed screen, WC, and chrome towel radiator.
Outside
The property sits within a generous, completely private plot, approached from the lane via a wide entry onto a block pave driveway with ample parking. The detached double garage includes twin doors, power and lighting, with space above in the rafters for storage.
The landscaped tiered garden enjoys excellent privacy, with a large stone patio, lawn, and elevated seating areas enclosed by curved retaining walls. A pergola-sheltered outdoor lounge space provides shelter for year-round entertaining, complete with a 6-seater Premier hot tub. The upper lawn features a sweep of lawn and a treehouse overlooking open fields. The garden also has gated access to the front either side of the house, outside power, tap and lighting.
Practicalities
Herefordshire Council Tax Band ‘G’
Gas-Fired Central Heating
42 CDi Worcester Boiler
Unvented 300L Megaflow Hot Water Cylinder
Double Glazed Throughout
Mains Gas, Electricity & Water
Private Drainage (septic tank)
Full Fibre Broadband Available (1.6 gbps)
Recently Fitted Dry Ridge & Gable System (House & Garage)
Directions
From Hereford, head north on Commercial Road (A465) towards Worcester. Proceed for 2.5 miles, then turn left into Withington. Continue for 2 miles towards Westhide, before turning right, indicated by the GlassHouse arrow board. The property can be found shortly after on the right-hand side.
What3Words: ///pitch.rationed.remote
- COUNCIL TAXA payment made to your local authority in order to pay for local services like schools, libraries, and refuse collection. The amount you pay depends on the value of the property.Read more about council Tax in our glossary page.
- Band: G
- PARKINGDetails of how and where vehicles can be parked, and any associated costs.Read more about parking in our glossary page.
- Garage,Driveway
- GARDENA property has access to an outdoor space, which could be private or shared.
- Private garden
- ACCESSIBILITYHow a property has been adapted to meet the needs of vulnerable or disabled individuals.Read more about accessibility in our glossary page.
- Ask agent
Westhide, Hereford
Add an important place to see how long it'd take to get there from our property listings.
__mins driving to your place
Get an instant, personalised result:
- Show sellers you’re serious
- Secure viewings faster with agents
- No impact on your credit score
Your mortgage
Notes
Staying secure when looking for property
Ensure you're up to date with our latest advice on how to avoid fraud or scams when looking for property online.
Visit our security centre to find out moreDisclaimer - Property reference S1295244. The information displayed about this property comprises a property advertisement. Rightmove.co.uk makes no warranty as to the accuracy or completeness of the advertisement or any linked or associated information, and Rightmove has no control over the content. This property advertisement does not constitute property particulars. The information is provided and maintained by Glasshouse Estates and Properties LLP, Hereford. Please contact the selling agent or developer directly to obtain any information which may be available under the terms of The Energy Performance of Buildings (Certificates and Inspections) (England and Wales) Regulations 2007 or the Home Report if in relation to a residential property in Scotland.
*This is the average speed from the provider with the fastest broadband package available at this postcode. The average speed displayed is based on the download speeds of at least 50% of customers at peak time (8pm to 10pm). Fibre/cable services at the postcode are subject to availability and may differ between properties within a postcode. Speeds can be affected by a range of technical and environmental factors. The speed at the property may be lower than that listed above. You can check the estimated speed and confirm availability to a property prior to purchasing on the broadband provider's website. Providers may increase charges. The information is provided and maintained by Decision Technologies Limited. **This is indicative only and based on a 2-person household with multiple devices and simultaneous usage. Broadband performance is affected by multiple factors including number of occupants and devices, simultaneous usage, router range etc. For more information speak to your broadband provider.
Map data ©OpenStreetMap contributors.




