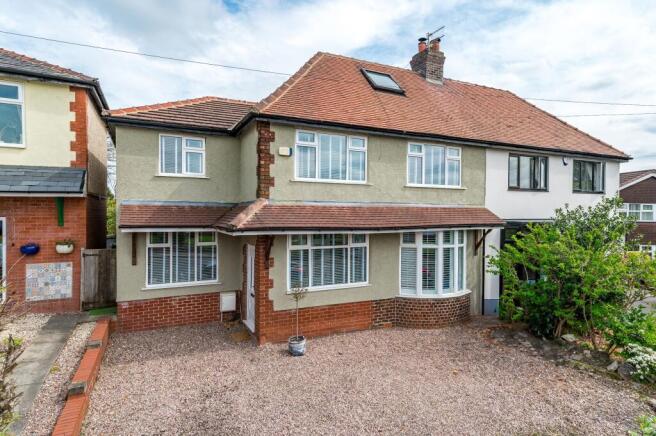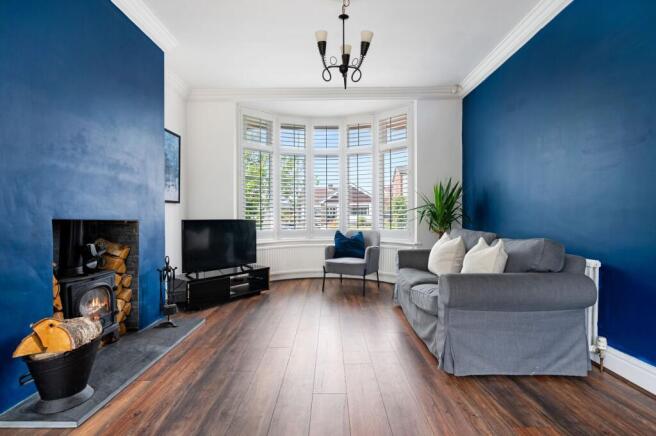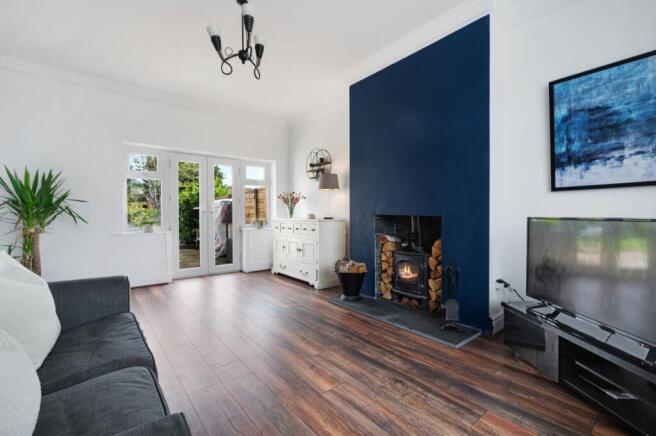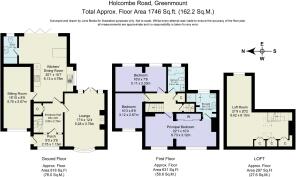4 bedroom semi-detached house for sale
Holcombe Road, Greenmount

- PROPERTY TYPE
Semi-Detached
- BEDROOMS
4
- BATHROOMS
2
- SIZE
1,746 sq ft
162 sq m
Key features
- Beautiful Three Bedroom Semi-Detached Home
- Newly Renovated Throughout
- Open Plan Kitchen /Dining Room with Bi-folding Doors
- Principal Bedroom with Dressing Area & Ensuite
- Enclosed Rear Garden with Patio Area and Lawn
- Located in the Sought-After Village of Greenmount
Description
The large porch, with a neutral tile underfoot and window which fills the entrance with light, is the perfect space to kick off shoes and hang coats. This practical area sets the tone for the rest of the home. Through the porch, enter the hallway where laminate flooring continues, and a useful understairs storage cupboard adds to the home's functionality.
To the right of the hallway is the lounge, a light-filled room with wooden laminate flooring, enhancing its cosy and welcoming atmosphere. Dual-aspect windows allow natural light to pour in, with the bay window dressed in plantation shutters adding both privacy and style. The feature wood-burning stove creates a focal point, providing warmth and charm. Patio doors lead out to a paved area, effortlessly connecting the indoor and outdoor spaces and offering a peaceful view of the verdant garden.
The kitchen serves as the true heart of this home, beautifully designed to cater to both functionality and style. Charcoal kitchen surfaces are paired with rich walnut worktops, and the black quartz sink adds a sleek modern touch. Integrated appliances, induction hob, oven, and microwave, ensure that this space meets every culinary need.
The kitchen leads into a charming breakfast area, where bi-folding doors open wide, inviting light and fresh air into the space. The expansive garden, with a well-maintained lawn, shrub borders, and privacy trees, offers a peaceful retreat. The patio area creates a perfect space for dining or simply enjoying the outdoors, while the large garden provides plenty of room for both relaxation and play.
Just off the kitchen is a bathroom-utility room, which combines practicality with style. Featuring plumbing for a washer-dryer, a sink, toilet, and storage space, this room is designed to meet the demands of modern family life.
Beyond the kitchen, the sitting room, currently used as a work-from-home space, adds even more versatility. This snug room offers ample space for a sofa and is ideal for relaxation or as a second living room.
Heading up the beige-carpeted stairs, the first-floor bedrooms are equally as spacious and light-filled. The principal bedroom, located to the right, boasts a teal feature wall and two large windows that offer views of the front of the property, allowing light to fill the room. Wooden Venetian blinds and curtains enhance the room's tranquil atmosphere. The walk-in dressing area provides ample storage, with large, fitted wardrobes, chest of drawers, and plenty of space for additional furnishings.
The en-suite bathroom offers a luxurious retreat, with slate tiles underfoot and complementary tiling to the walls. The feature walk-in shower, pedestal sink, chrome towel radiator, and built-in shelving complete this elegant space.
Across from the principal bedroom is the family bathroom, which shares the same sophisticated finishes. The P-shaped bath is complemented by a mains-powered drench shower and handheld wand, perfect for unwinding after a busy day. The modern marble-effect tiles, chrome towel radiator, and vanity unit with cupboard storage add to the overall sense of luxury and practicality.
Continue along the landing to the next bedroom, another spacious double. Grey carpet and whitewalls create a fresh and calming environment, while the large window offers a peaceful view of the rear garden. The final double bedroom, overlooking the front of the property, is similarly spacious and perfect for a child, guest, or home office.
At the top of the house, the converted attic offers an incredibly versatile space. Currently used as a music room, this area could easily serve as an office, playroom, or additional bedroom. With plenty of storage in the form of shelving and cupboards, and Velux windows providing views of Tottington, Greenmount, and Manchester, this room is bright and airy, making it an ideal retreat.
The large garden is a true gem. It provides a flat, spacious area that is not overlooked, offering the perfect setting for both relaxing and entertaining. The well-maintained lawn and shrub borders provide a sense of privacy, while a large shed ensures that tools and equipment are stored neatly. On sunny days, the garden transforms into a perfect outdoor retreat, while the spacious patio provides an ideal space for dining or unwinding after a busy day.
Out and About
Perfectly positioned for families, Holcombe Road is located in close proximity to acclaimed local schools including Greenmount Primary School, only a short walk away to Holly Mount RC Primary School, Woodhey High School, and the high performing and independent Bury Grammar School. There are also several private nurseries close by.
For leisure and pleasure, there are several enjoyable walks on the doorstep, including along the golf course to Redisher Woods and up to Holcombe Hill. Take the children to the play park with its zip wire and other equipment or join one of the local sports clubs. Greenmount is home to a golf club, tennis club and cricket club.
Close by there are a number of handy amenities including a dentist, doctor, chiropodist, and chemist. There are plentiful amenities to hand with two small shopping precincts within a ten-minute walk.
Sample the local hospitality at the Hare and Hounds pub close by or dine out at one of the many restaurants close by including the Miller and Carter steakhouse. From Thai to English, Indian to Italian, there is a diverse choice when it comes to cuisine in the local area.
Ramsbottom is on your doorstep for an evening out, whilst metro links into Manchester are reliable and regular.
This exceptional property offers a lifestyle of comfort, style, and practicality. From the spacious lounge with its wood-burning stove to the modern kitchen and expansive garden, every element of Holcombe Road has been thoughtfully designed to meet the needs of contemporary family living. Whether enjoying the garden in the summer, relaxing by the log fire in the winter, or unwinding in the luxurious en-suite, this home truly offers a sanctuary for those seeking both contemporary style and function.
Council Tax Band: D (Bury Council )
Tenure: Leasehold (900 years)
Ground Rent: £7.5 per year
Brochures
Brochure- COUNCIL TAXA payment made to your local authority in order to pay for local services like schools, libraries, and refuse collection. The amount you pay depends on the value of the property.Read more about council Tax in our glossary page.
- Band: D
- PARKINGDetails of how and where vehicles can be parked, and any associated costs.Read more about parking in our glossary page.
- Off street
- GARDENA property has access to an outdoor space, which could be private or shared.
- Private garden
- ACCESSIBILITYHow a property has been adapted to meet the needs of vulnerable or disabled individuals.Read more about accessibility in our glossary page.
- Ask agent
Holcombe Road, Greenmount
Add an important place to see how long it'd take to get there from our property listings.
__mins driving to your place
Get an instant, personalised result:
- Show sellers you’re serious
- Secure viewings faster with agents
- No impact on your credit score
Your mortgage
Notes
Staying secure when looking for property
Ensure you're up to date with our latest advice on how to avoid fraud or scams when looking for property online.
Visit our security centre to find out moreDisclaimer - Property reference RS0597. The information displayed about this property comprises a property advertisement. Rightmove.co.uk makes no warranty as to the accuracy or completeness of the advertisement or any linked or associated information, and Rightmove has no control over the content. This property advertisement does not constitute property particulars. The information is provided and maintained by Wainwrights Estate Agents, Bury. Please contact the selling agent or developer directly to obtain any information which may be available under the terms of The Energy Performance of Buildings (Certificates and Inspections) (England and Wales) Regulations 2007 or the Home Report if in relation to a residential property in Scotland.
*This is the average speed from the provider with the fastest broadband package available at this postcode. The average speed displayed is based on the download speeds of at least 50% of customers at peak time (8pm to 10pm). Fibre/cable services at the postcode are subject to availability and may differ between properties within a postcode. Speeds can be affected by a range of technical and environmental factors. The speed at the property may be lower than that listed above. You can check the estimated speed and confirm availability to a property prior to purchasing on the broadband provider's website. Providers may increase charges. The information is provided and maintained by Decision Technologies Limited. **This is indicative only and based on a 2-person household with multiple devices and simultaneous usage. Broadband performance is affected by multiple factors including number of occupants and devices, simultaneous usage, router range etc. For more information speak to your broadband provider.
Map data ©OpenStreetMap contributors.




