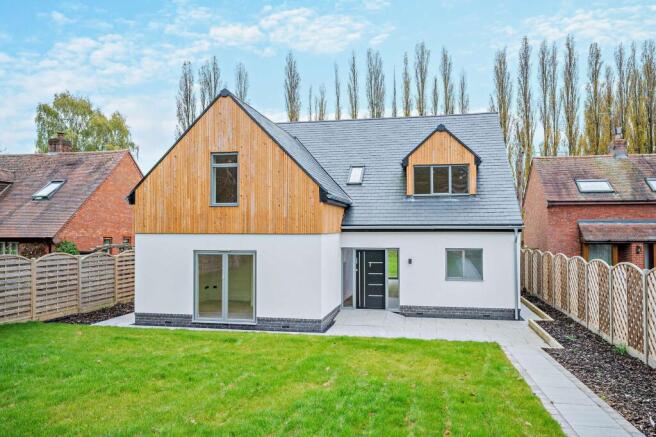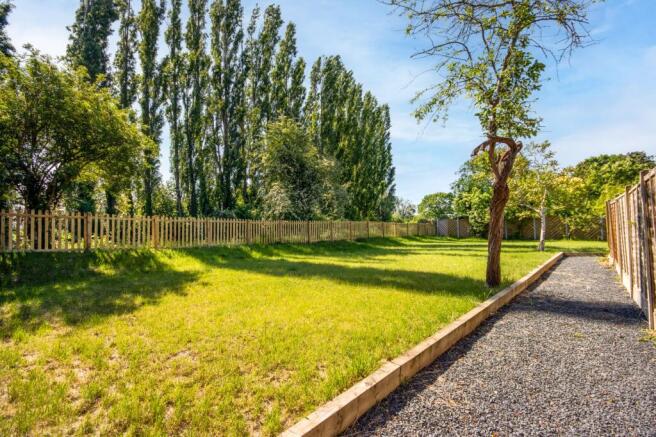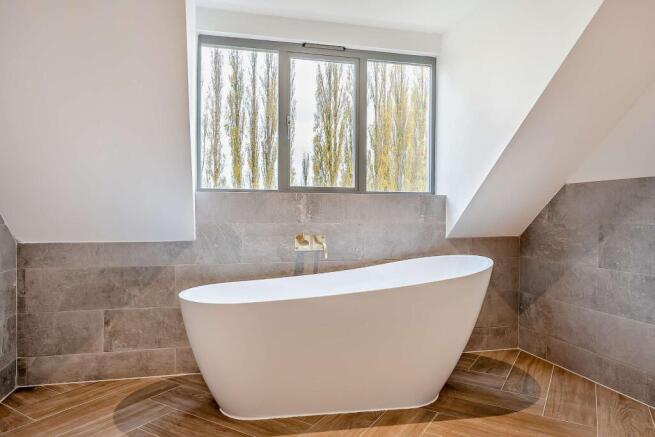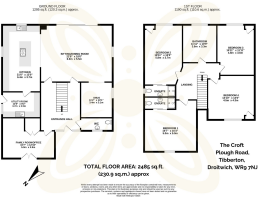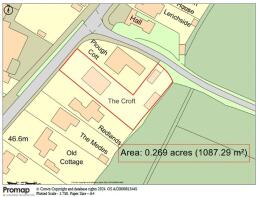Plough Road, Tibberton, WR9

- PROPERTY TYPE
Detached
- BEDROOMS
4
- BATHROOMS
3
- SIZE
2,433 sq ft
226 sq m
- TENUREDescribes how you own a property. There are different types of tenure - freehold, leasehold, and commonhold.Read more about tenure in our glossary page.
Freehold
Key features
- Stunning a Spacious four bedroom New Home
- Four double bedrooms (two en suite)
- Centrally located in the popular Worcestershire village of Tibberton
- 10 year New Build Warranty
- Large front and private rear gardens
- Exceptional open plan kitchen, dining and family room
- Off road parking and large double carport
Description
Unexpectedly back on the market and reduced for a quick sale.
Boasting elegance and modernity in equal measure, this stunning and spacious four-bedroom detached house in the picturesque Worcestershire village of Tibberton offers a serene retreat for those seeking the perfect blend of luxury and comfort.
With four generously-sized double bedrooms, including two en suite bathrooms, this beautifully crafted home exudes refinement. Centrally located, this home provides easy access to all the village amenities and is accompanied by a 10-year new build warranty for added peace of mind.
The heart of this property lies in its exceptional open plan kitchen, dining, and family room – perfect for entertaining guests or unwinding after a long day. The large front and private rear gardens offer a tranquil escape, ideal for relaxing in the fresh air. Off-road parking and a spacious double carport provide convenience and security for vehicles or extra storage space, making this property a true gem for those seeking a harmonious blend of style and functionality.
The splendid outdoor space offers the purchaser the opportunity to create the kind of garden that suits them. The front garden welcomes you with a post and rail fence bordering the roadside, leading gracefully to a paved path and a lush lawn area, creating a charming entrance to the home.
Surrounding the house, the 'L' shaped southerly garden offers an expansive canvas that beckons creative landscaping to tailor the outdoor space to your desires. Providing covered parking for two SUVs, the large open front carport on the side lane is both practical and accommodating. Additional convenience is found with ample parking space for around three more vehicles, ensuring that guests are always welcome. With a setting that harmoniously blends natural beauty and modern comforts, this property promises a lifestyle of convenience and luxury in the idyllic village of Tibberton.
WHAT3WORDS: ///bets.craters.impressed
EPC Rating: B
Reception hall
3.83m x 4.63m
The property is entered through a contemporary heavy set front door into a welcoming and spacious reception hall. The impressive Oak staircase with glass balustrade infill rises to the first floor landing. There is a useful guest cloakroom and access into the study and the family room/kitchen.
Study
5.09m x 4.05m
The sizeable home office could be incorporated into the ground floor accommodation and used for any purpose. This delightfully light and bright room with full height double doors that open into the front garden is multi-functional. The central heating system hot water tanks are located in a large cupboard.
Kitchen
6.41m x 3.65m
The kitchen is a seamless and contemporary design with a dark stone work surface and handle-less floor and wall mounted units that have soft closing drawers and cupboards. There is a superb range of integrated appliances to include a fridge and freezer, twin ovens, dishwasher. A central breakfast island with ventilation hood has an electric cooking hob.
Adjacent to the kitchen is a utility room and to the front is an impressive open plan family room and dining room.
Family room/Dining room
5.42m x 7.05m
The large family room sits open plan to the stylish kitchen and provides ample space for a large dining room table, as well as a seating area for a living room, through an archway is the snug area.
The expansive space really is one of the highlighted features of this property with a triple sliding door a seamless link to the garden is provided, perfect for summertime entertaining as well as a huge source of natural light which floods into the space.
Snug
3.26m x 3.07m
The snug is a perfect alcove room for any family, it could double up as a cinema room or as a children's playroom.
Downstairs WC
1.25m x 3.06m
Downstairs WC with sink.
Landing
3.05m x 2.95m
The spacious landing has already been carpeted with a deep and luxurious twill that spills into all of the bedrooms which are centrally accessed from the landing area.
Principal bedroom
4.48m x 4.94m
The large principal bedroom is of ample proportion. A pocket door hides a beautifully presented en suite shower room with WC, sink and shower cubicle on a tiled floor.
Principal en suite
1.19m x 3.07m
The principal en suite is very well fitted. It includes a black edged shower door to match the sink taps and the shower head and there is tiled flooring and walls up to dado height.
Family bathroom
3.28m x 3.49m
A sumptuous family bathroom that has not had its space compromised, presented with heated towel rail, sink in a floating vanity cupboard, board tiled floor in a herringbone style and tiled walls to dado height.
Bedroom 3
3.7m x 4.7m
Bedroom three is another good sized double bedroom with carpet flooring and a view over the rear garden.
Bedroom 4
3.97m x 4.5m
A fourth spacious double bedroom with carpet flooring and a dormer window overlooking the front garden.
Front Garden
The front garden has a post and rail fence against the roadside a gate that leads down a paved path to the front door, it has a large lawn area. The path also leads around both sides of the house.
Rear Garden
The large "L" shaped southerly garden has been laid to lawn and allows any new purchaser the ultimate opportunity to landscape it however desired.
Parking - Double garage
A large open front garage sits on a side lane and provides covered parking certainly for two SUVs.
Parking - Garage
In front and to the side of the garage there is ample parking for around 3 more vehicles.
- COUNCIL TAXA payment made to your local authority in order to pay for local services like schools, libraries, and refuse collection. The amount you pay depends on the value of the property.Read more about council Tax in our glossary page.
- Band: E
- PARKINGDetails of how and where vehicles can be parked, and any associated costs.Read more about parking in our glossary page.
- Garage
- GARDENA property has access to an outdoor space, which could be private or shared.
- Front garden,Rear garden
- ACCESSIBILITYHow a property has been adapted to meet the needs of vulnerable or disabled individuals.Read more about accessibility in our glossary page.
- Ask agent
Plough Road, Tibberton, WR9
Add an important place to see how long it'd take to get there from our property listings.
__mins driving to your place
Get an instant, personalised result:
- Show sellers you’re serious
- Secure viewings faster with agents
- No impact on your credit score
Your mortgage
Notes
Staying secure when looking for property
Ensure you're up to date with our latest advice on how to avoid fraud or scams when looking for property online.
Visit our security centre to find out moreDisclaimer - Property reference 2e6096c6-c685-475c-8a2a-2643f5a38910. The information displayed about this property comprises a property advertisement. Rightmove.co.uk makes no warranty as to the accuracy or completeness of the advertisement or any linked or associated information, and Rightmove has no control over the content. This property advertisement does not constitute property particulars. The information is provided and maintained by Chartwell Noble, Covering Central England. Please contact the selling agent or developer directly to obtain any information which may be available under the terms of The Energy Performance of Buildings (Certificates and Inspections) (England and Wales) Regulations 2007 or the Home Report if in relation to a residential property in Scotland.
*This is the average speed from the provider with the fastest broadband package available at this postcode. The average speed displayed is based on the download speeds of at least 50% of customers at peak time (8pm to 10pm). Fibre/cable services at the postcode are subject to availability and may differ between properties within a postcode. Speeds can be affected by a range of technical and environmental factors. The speed at the property may be lower than that listed above. You can check the estimated speed and confirm availability to a property prior to purchasing on the broadband provider's website. Providers may increase charges. The information is provided and maintained by Decision Technologies Limited. **This is indicative only and based on a 2-person household with multiple devices and simultaneous usage. Broadband performance is affected by multiple factors including number of occupants and devices, simultaneous usage, router range etc. For more information speak to your broadband provider.
Map data ©OpenStreetMap contributors.
