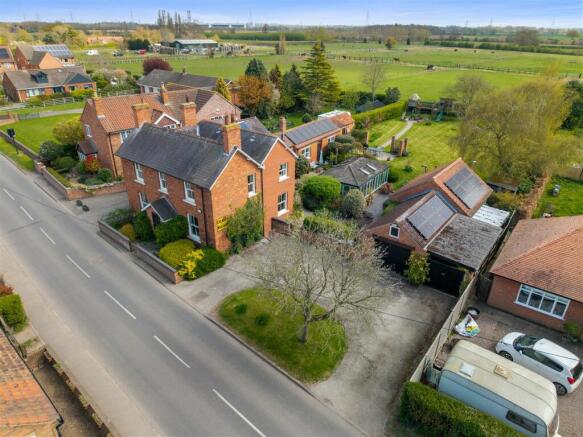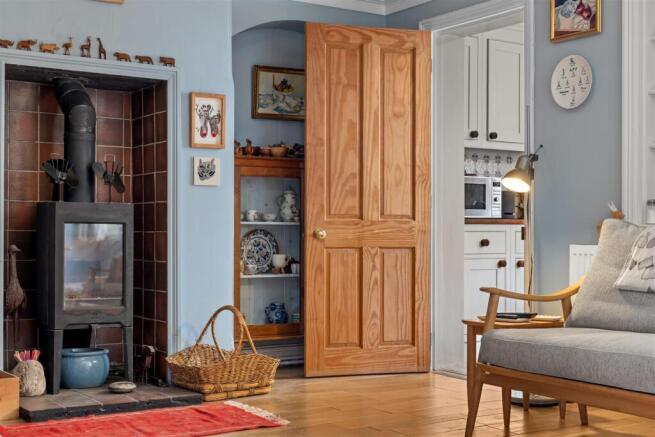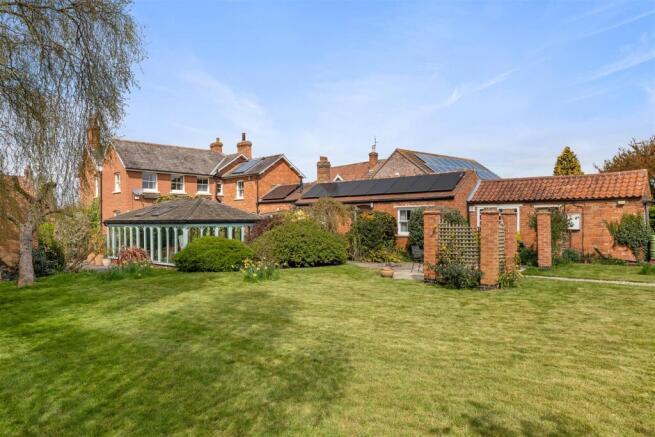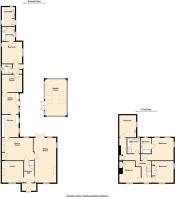Staythorpe Road, Rolleston

- PROPERTY TYPE
Detached
- BEDROOMS
5
- BATHROOMS
3
- SIZE
2,981 sq ft
277 sq m
- TENUREDescribes how you own a property. There are different types of tenure - freehold, leasehold, and commonhold.Read more about tenure in our glossary page.
Freehold
Key features
- Characterful period family home in a popular village
- 5 double bedrooms including the option for a separate annexe
- Bursting with charm, character and period features
- Expansive southeasterly facing garden
- Fully insulated garden room with underfloor heating
- Detached garage + workshop + large store with WC
- Conveniently positioned for commuters
- Minster school catchment + school bus route
Description
From the moment you step through the door this house feels like a home. You could imagine family Christmases in the large central dining room with the log burning stove lit and twinkly lights adorning the high ceilings. Or a cosy night in snuggled down in the sitting room around the fire.
Spring and summer in this home would be special too; the french doors in the sitting room open to bring the outside in, the generous stone patio which offers the perfect spot for a sunny barbecue, the delightful garden room as a retreat for cooler evenings and friends and family enjoying the expansive garden, this home has so much to offer.
Overflowing with history and personality, this period home boasts spacious rooms, tall ceilings, beautiful fireplaces and log burners. The current owners have replaced all of the windows in the main house with elegant double glazed sash windows which flood the property with natural light.
The property was extended over 40 years ago to create a large family sitting room and upstairs, a lovely master bedroom with ensuite. The former outhouses have been beautifully converted to provide a fifth bedroom, bathroom and living room: a fabulous guest suite or family annexe.
With five double bedrooms, oodles of living space and a garden you will fall in love with, this house feels like a forever home.
Frontage - To the front of the property is a drive in and out driveway with parking for several vehicles. With detached garage and lean-to storage to the side. Pedestrian gate access through to the rear of the property.
Entrance & Hallway 3.9M X 1.7M - The front door leads into the entrance porch with door through to the hallway. With antique pine doors to the study, sitting room and dining room. Wood effect tiled floor.
Study 3.8M X 3.8M - A fabulous work from home space with a window to the front of the property. With quarry tiled floor and decorative cast iron fireplace with wooden mantle and in built bookcases to either side.
Sitting Room 8M X 3.8M - A generous sitting room with windows to the front, side and rear of the property and a set of french doors which open out onto the patio. Cosy gas fire with handsome limestone mantle and hearth. Wood effect tiled floor.
Dining Room 5.5M X 3.8M - A beautiful space with so much character. There is a quirky alcove, once a window, with shelving and a stunning inglenook fireplace with cast iron Jotul wood burner. To one side of the fireplace is an inbuilt antique pine cupboard and to the other side an arched alcove. With wood effect tiled floor and door through to the kitchen.
Kitchen 3.9M X 2.9M - A bespoke solid wood kitchen with wooden counter top. There is an integrated Siemens double oven with 4 ring induction hob and inbuilt extractor over. With both base and wall cabinets, there is plenty of cupboard space. With room for a breakfast table beneath the windows looking out to the side of the property. Door through to the utility.
Utility 3.8M X 2.9M - Fitted with the same solid wood cabinets as the kitchen. There are several full height units, one of which houses the Viessman boiler, and open shelving, perfect for cook book storage. With tiled floor, windows to the side and part gazed door opening onto the rear patio.
Living Room 3.6M X 3.3M - This space could be used as a playroom or additional living room as part of a guest suite or annexe. With solid wood floor and 2 windows to the side of the property. Fireplace with wall mounted gas fire and wooden surround and a Fisher Tide radiator. Door to the rear hallway.
Rear Hallway 1.5M X 1.7M - With solid wood floor and built in storage cupboard. Doors to the washroom and bedroom and a door to the rear patio, providing a separate entrance if used as an annexe.
Washroom 1.6M X 1.9M - 1.6 * 1.9 (5'2" * 6'2") - Fitted with a toilet and a sink in a large vanity unit with storage. Wood panelled walls and solid wood floor. Fischer Tide radiator.
Bedroom 5 3.6M X 3.3M - A large double bedroom with window to the side and frosted window to the rear side. Solid wood floor, Fischer Tide radiator and door through to the ensuite. The ensuite (2.5m x 2.3m) is fitted with a bath and large corner shower. With a sink in vanity unit with storage below. Toilet, tiled floor, part-tiled walls and frosted window to side.
Stairs To First Floor - With wooden open spoke staircase and bannister and a front facing window on the landing. Doors leading to the bedrooms.
Master Bedroom 5.7M (Max) X 3.7M - A lovely master with beautiful views over the garden through the 2 windows to the rear. There is also another window to the side of the property. With solid wood floor and door to the ensuite. The ensuite (2.4m x 1.6m) is fitted with a double ended bath, a sink in a large vanity unit with storage below and a toilet. With wooden floor and frosted window to the rear.
Bedroom 2 3.8M X 3.8M - A double bedroom with sliding sash windows to the front and side. With inbuilt floor to ceiling wardrobe.
Bedroom 3 3.8M X 3.8M - A double bedroom with window to the front of the property and inbuilt antique pine cupboard.
Rear Hallway 3.8M (Max) X 3.1M - With door to the family bathroom and bedroom 4. Door to the airing cupboard with hot water cylinder and shelves above.
Family Bathroom 2.6M X 2.3M - Fitted with a bath and inbuilt shower. With sink, heated towel rail and toilet. Window to the rear, tiled floors and part-tiled walls.
Bedroom 4 4M X 2.9M - Step down into the double bedroom. With an inbuilt dresser and vanity unit with sink. Window to the side of the property.
Garden & Garden Room - An enviable southeasterly facing garden with a large stone patio with paths leading off to the workshop and garage side access. Steps lead down from the patio to the fabulous garden room (6.6m x 3.9m) . The garden room has a brick built base and painted wooden glass windows on all sides of the room. With underfloor heating, insulated roof and 4 Velux windows. Step through the wooden pergola to the second stone patio area which leads up to the door to the store room and opens out onto the expansive lawn. There is a gravel pathway leading from the patio to the most fantastic tree house with a slide and a swing set. The garden is fully enclosed with an established hedge boundary on all sides. It is filled with a stunning array of plants and flowers as well as trees. It really is beautiful.
Garage 6.1M X 3.6M - With storage above and up and over door accessed from the driveway.
Workshop 5.6M X 4.6M - A covetable workshop with a window looking out to the rear garden and one to the side. With a log burning stove and access to the loft storage above. To the side of the workshop there is a wooden garden shed and to the rear of the workshop a second lean to storage area.
Store 3.3M X 2.5M - With built in storage, sink, toilet. This room also houses the built in energy converter for the solar panels and fuse box.
Additional Information - There are two sets of solar panels - mis of energy use and feed back to the grid (circa £2k return each year)
15 panels on the garage and workshop (fitted in 2011) which feed the lower story of the house.
10 panels on the house (fitted in 2023) feed the rest of the house
Brochures
Staythorpe Road, RollestonBrochure- COUNCIL TAXA payment made to your local authority in order to pay for local services like schools, libraries, and refuse collection. The amount you pay depends on the value of the property.Read more about council Tax in our glossary page.
- Band: G
- PARKINGDetails of how and where vehicles can be parked, and any associated costs.Read more about parking in our glossary page.
- Driveway
- GARDENA property has access to an outdoor space, which could be private or shared.
- Yes
- ACCESSIBILITYHow a property has been adapted to meet the needs of vulnerable or disabled individuals.Read more about accessibility in our glossary page.
- Ask agent
Staythorpe Road, Rolleston
Add an important place to see how long it'd take to get there from our property listings.
__mins driving to your place
Get an instant, personalised result:
- Show sellers you’re serious
- Secure viewings faster with agents
- No impact on your credit score
Your mortgage
Notes
Staying secure when looking for property
Ensure you're up to date with our latest advice on how to avoid fraud or scams when looking for property online.
Visit our security centre to find out moreDisclaimer - Property reference 33855000. The information displayed about this property comprises a property advertisement. Rightmove.co.uk makes no warranty as to the accuracy or completeness of the advertisement or any linked or associated information, and Rightmove has no control over the content. This property advertisement does not constitute property particulars. The information is provided and maintained by Fenton Jones, Southwell. Please contact the selling agent or developer directly to obtain any information which may be available under the terms of The Energy Performance of Buildings (Certificates and Inspections) (England and Wales) Regulations 2007 or the Home Report if in relation to a residential property in Scotland.
*This is the average speed from the provider with the fastest broadband package available at this postcode. The average speed displayed is based on the download speeds of at least 50% of customers at peak time (8pm to 10pm). Fibre/cable services at the postcode are subject to availability and may differ between properties within a postcode. Speeds can be affected by a range of technical and environmental factors. The speed at the property may be lower than that listed above. You can check the estimated speed and confirm availability to a property prior to purchasing on the broadband provider's website. Providers may increase charges. The information is provided and maintained by Decision Technologies Limited. **This is indicative only and based on a 2-person household with multiple devices and simultaneous usage. Broadband performance is affected by multiple factors including number of occupants and devices, simultaneous usage, router range etc. For more information speak to your broadband provider.
Map data ©OpenStreetMap contributors.





