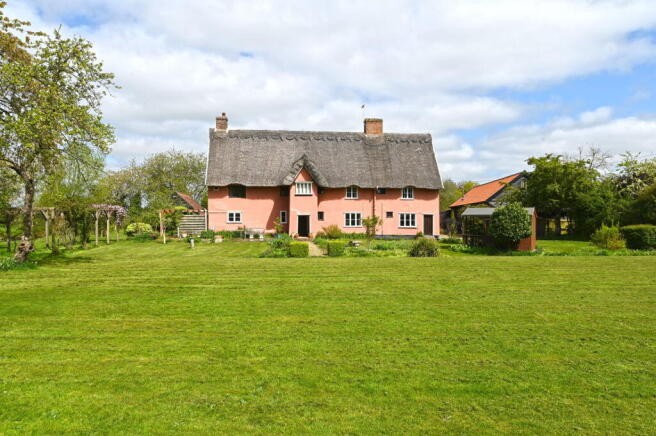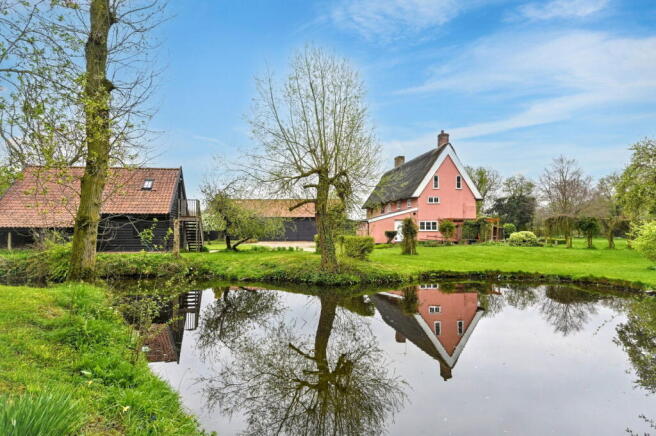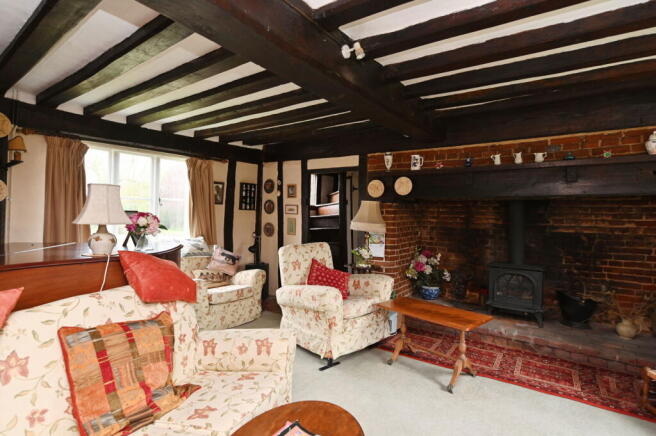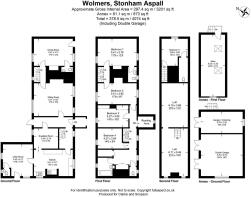
Stonham Aspal, Nr Stowmarket, Suffolk

- PROPERTY TYPE
Detached
- BEDROOMS
5
- BATHROOMS
3
- SIZE
4,074 sq ft
378 sq m
- TENUREDescribes how you own a property. There are different types of tenure - freehold, leasehold, and commonhold.Read more about tenure in our glossary page.
Freehold
Description
Entrance hall, sitting room, dining room, breakfast room, kitchen, utility/boot room and two cloakrooms. Four double bedrooms, en-suite WC, bathroom and separate WC. Attic bedroom with en-suite WC and two attic store rooms. Triple bay garage with independent storage above and ample parking. Formal gardens with three ponds, one of which is a ‘treatment pond’. Grounds of, in all, approximately 3.56 acres.
Location
Wolmers occupies a wonderfully quiet, rural position at the end of a no-through road, just outside the village of Stonham Aspal. The village itself has a primary school and the well renowned Stonham Barns, which offers a range of shops, cafes and businesses, a post office, golf driving range, owl sanctuary, small fitness centre, hairdressers and beauticians. Stonham is ideally located, just 1.5 miles from the A140 and, from there, under 5 miles to the A14. It is just 34 miles from Norwich and 12 miles from the centre of Ipswich, which offers day to day shopping facilities, as well as national stores, supermarkets and rail services to London's Liverpool Street station taking just over the hour. Debenham is just 4.5 miles from the property. This thriving large village has a small supermarket, butchers, café, public houses, leisure centre and primary and high schools. Within 24 miles of the property is the Heritage Coast.
Directions
From Framlingham, proceed in a westerly direction and, at the T-junction in Saxtead opposite the windmill, turn left onto the A1120. Continue on the A1120 through the villages of Earl Soham, Framsden and Pettaugh. Having passed Stonham Barns on the left hand side, take the next turning on the right (East End Road). Continue to the end of the no-through road and Wolmers will be found on the left hand side.
What3Words location: ///reforming.windpipe.pint
Description
Wolmers is a charming Grade II Listed farmhouse of timber framed construction with rendered and colour washed elevations under a thatched roof, dating from circa early 17th century. A much loved family home for over forty years, Wolmers has been well maintained and benefits from an abundance of character features throughout. Many of the rooms have exposed ceiling and wall timbers, exposed mullion windows The sitting room and dining room both have inglenook fire places and there are two plastered arched chamber fireplaces of particular note in bedrooms one and two. The accommodation is flexible and well laid out over three floors. Outside the vendors believed there be potential to create equestrian facilities with an independent access subject to relevant planning permissions and consents. Wolmers also benefits from fibre-broadband directly to the property.
The Accommodation
A covered entrance porch leads to the front door which opens into the entrance hall with brick floor and door leading to the rear entrance. Doors from the entrance hall lead to the principal reception rooms. The well proportioned sitting room is a dual aspect room with windows to the front and rear and a feature red brick inglenook fire place with oak bressummer and an electric fire. From here there is a door to an inner hall, with original newel staircase leading to the first and second floors and with door to the dining room. This is a particularly light dual aspect room also with a red brick inglenook fireplace with oak bressummer over. A door leads to the front gardens and also to a cloakroom.
From the entrance hall a further door opens to the breakfast room. The breakfast room has a window to the rear and a brick laid floor. There is also a front hall with a secondary newel staircase which also leads to the first floor. From the front hall there is a door to the kitchen which has windows to the front and side overlooking the gardens. The kitchen is fitted with a range of wall, base and display units with rolltop worktops incorporating a one and half bowl single drainer sink unit with mixer tap over and tiled splash backs. There is a water softener, space and plumbing for a dishwasher, a four ring LPG hob with a gas oven under and a filter over. There are doors from the kitchen returning to the breakfast room and also to the utility/boot room. The utility/boot room has high level windows to the rear and side and a door that opens to the side garden. There is a useful range of built-in cupboards and shelves, space for appliances, plumbing for a washing machine, a floor mounted boiler and a door that gives access to a further cloakroom. This has a macerator style WC.
The staircase from the inner hall rises to a landing between bedrooms one and two, and continues up to bedroom five above. Both bedroom one and two are dual aspect double bedrooms and both have arched fireplaces and exposed floor boards. Bedroom one has the benefit of an en-suite WC. Bedroom five, on the second floor. is also a double bedroom and has two windows on the gable end as well as a pedestal hand wash basin with Heatrae Sadia hot water tank. There is a door to a cloakroom with WC with macerator style cistern. Bedrooms two, three and four can be accessed from the front staircase which leads to the front landing, off which is a charming reading area with a large mullion window to the front overlooking the gardens. Bedroom three is a double bedroom with built-in wardrobes and enjoying views to the rear. Bedroom four is a further double bedroom, also enjoying views to the rear. At the far end of the landing there are doors off to the family bathroom, a separate WC and a linen cupboard. From the landing there is also a door providing access to the stairwell leading to the two attic store rooms. These are both generous in size and provide useful storage.
The property is heated via an oil fired central heating system with strategically placed radiators throughout.
Outside
The property is approached from the road via a gravel driveway which leads to the rear of the property and provides ample off-road parking for several vehicles. The driveway continues to a black weatherboarded barn style three bay garage with double opening doors to the front under a pitch tiled roof. There is an open staircase to the side which provides access to storage above. Bay one of the cart lodge is used as a workshop and for storing lawn mowers. It has a window to the rear and power and light. Bays two and three open into each other providing car parking spaces, with windows to the side and power and light. Above the cart lodge is a dry lined attic store room with Velux windows and a further gable window. This room has power and light and is used as a store, but could hold potential for further uses, subject to the necessary consents.
Wolmers sits well within its gardens, which extend to approximately 3.56 acres and includes three ponds. One of these is a treatment pond with natural reed beds and a continuous feed and moving water via a waterfall. Water that has been filtered through the septic tank is pumped to the treatment pond for further filtration via the natural reed bed.
Immediately surrounding the property is a large pergola with established clematis and vines together with planted shrub and flower borders. The boundaries to the property are prominently hedge and tree lined and there is a public footpath that runs through part of the garden, but which has minimal use - please refer to the attached site plan. The front boundary of the property is bordered by a ditch. The front gardens include an orchard area with fruit trees, predominantly apple, and are mainly laid to lawn with established trees and shrubs throughout.
NB
It should be noted that a public footpath is located across the front garden as shown on the indicative site plan. The vendor advises us that this is used infrequently and during the last year, just four or five times.
Viewing Strictly by appointment with the agent.
Services Mains water and electricity. Private drainage system. Oil fired central heating.
Broadband To check the broadband coverage available in the area click this link –
Mobile Phones To check the mobile phone coverage in the area click this link –
EPC = Exempt as property is Grade II Listed.
Council Tax Band G; £3,565.85 payable per annum 2025/2026
Local Authority Mid Suffolk District Council, Endeavour House, 8 Russell Rd, Ipswich IP1 2BX; Tel: .
NOTES
1. Every care has been taken with the preparation of these particulars, but complete accuracy cannot be guaranteed. If there is any point, which is of particular importance to you, please obtain professional confirmation. Alternatively, we will be pleased to check the information for you. These Particulars do not constitute a contract or part of a contract. All measurements quoted are approximate. The Fixtures, Fittings & Appliances have not been tested and therefore no guarantee can be given that they are in working order. Photographs are reproduced for general information and it cannot be inferred that any item shown is included. No guarantee can be given that any planning permission or listed building consent or building regulations have been applied for or approved. The agents have not been made aware of any covenants or restrictions that may impact the property, unless stated otherwise. Any site plans used in the particulars are indicative only and buyers should rely on the Land Registry/transfer plan.
2. The Money Laundering, Terrorist Financing and Transfer of Funds (Information on the Payer) Regulations 2017 require all Estate Agents to obtain sellers’ and buyers’ identity.
3. A plan is included within these particulars and shows the property outlined in red.
May 2025
Brochures
Brochure 1- COUNCIL TAXA payment made to your local authority in order to pay for local services like schools, libraries, and refuse collection. The amount you pay depends on the value of the property.Read more about council Tax in our glossary page.
- Band: G
- LISTED PROPERTYA property designated as being of architectural or historical interest, with additional obligations imposed upon the owner.Read more about listed properties in our glossary page.
- Listed
- PARKINGDetails of how and where vehicles can be parked, and any associated costs.Read more about parking in our glossary page.
- Garage,Driveway
- GARDENA property has access to an outdoor space, which could be private or shared.
- Private garden
- ACCESSIBILITYHow a property has been adapted to meet the needs of vulnerable or disabled individuals.Read more about accessibility in our glossary page.
- Ask agent
Energy performance certificate - ask agent
Stonham Aspal, Nr Stowmarket, Suffolk
Add an important place to see how long it'd take to get there from our property listings.
__mins driving to your place
Get an instant, personalised result:
- Show sellers you’re serious
- Secure viewings faster with agents
- No impact on your credit score
Your mortgage
Notes
Staying secure when looking for property
Ensure you're up to date with our latest advice on how to avoid fraud or scams when looking for property online.
Visit our security centre to find out moreDisclaimer - Property reference S1295279. The information displayed about this property comprises a property advertisement. Rightmove.co.uk makes no warranty as to the accuracy or completeness of the advertisement or any linked or associated information, and Rightmove has no control over the content. This property advertisement does not constitute property particulars. The information is provided and maintained by Clarke and Simpson, Framlingham. Please contact the selling agent or developer directly to obtain any information which may be available under the terms of The Energy Performance of Buildings (Certificates and Inspections) (England and Wales) Regulations 2007 or the Home Report if in relation to a residential property in Scotland.
*This is the average speed from the provider with the fastest broadband package available at this postcode. The average speed displayed is based on the download speeds of at least 50% of customers at peak time (8pm to 10pm). Fibre/cable services at the postcode are subject to availability and may differ between properties within a postcode. Speeds can be affected by a range of technical and environmental factors. The speed at the property may be lower than that listed above. You can check the estimated speed and confirm availability to a property prior to purchasing on the broadband provider's website. Providers may increase charges. The information is provided and maintained by Decision Technologies Limited. **This is indicative only and based on a 2-person household with multiple devices and simultaneous usage. Broadband performance is affected by multiple factors including number of occupants and devices, simultaneous usage, router range etc. For more information speak to your broadband provider.
Map data ©OpenStreetMap contributors.








