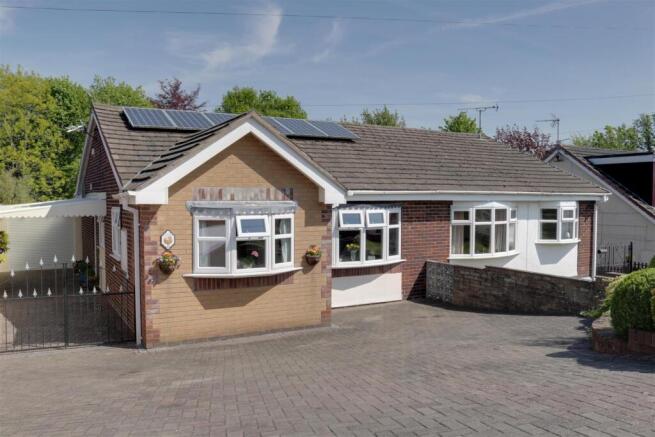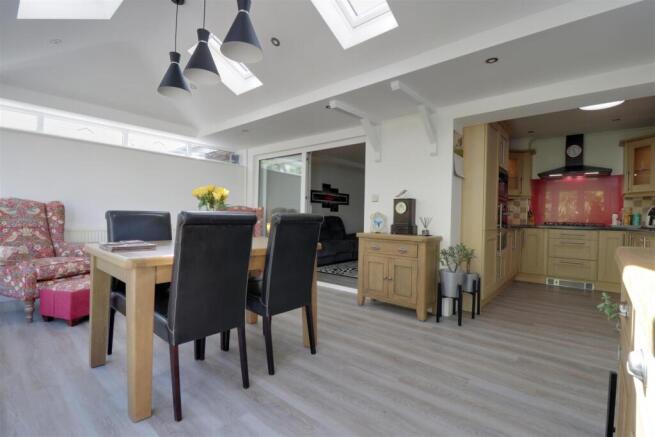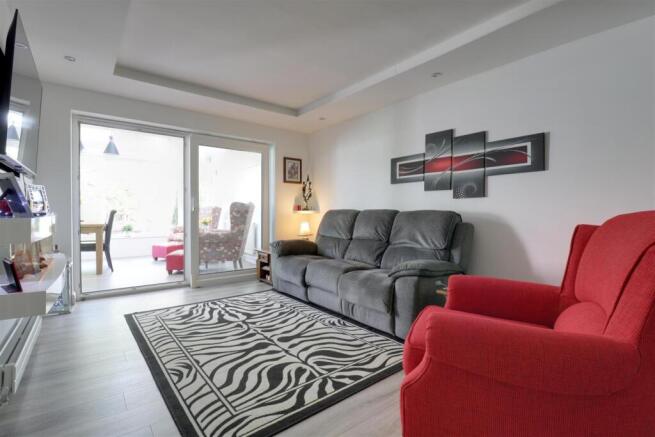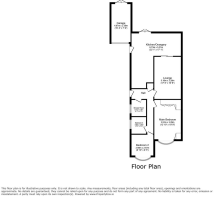
3 bedroom semi-detached bungalow for sale
Chester Close, Talke

- PROPERTY TYPE
Semi-Detached Bungalow
- BEDROOMS
3
- BATHROOMS
1
- SIZE
Ask agent
- TENUREDescribes how you own a property. There are different types of tenure - freehold, leasehold, and commonhold.Read more about tenure in our glossary page.
Freehold
Key features
- Immaculately presented three-bedroom semi-detached bungalow
- Extended to the rear with a stunning orangery overlooking the garden
- Stylish lighting upgrades throughout the living room, kitchen, and orangery
- Set on a generous plot with ample parking, EV charging point, and solar panels
- Car port and garage, currently used as a utility area with storage units
- Beautifully landscaped, tiered rear garden with artificial lawn and water feature
- Multiple patio areas, pagoda, and mature planting for outdoor relaxation
- Vegetable bed, greenhouse, strawberry patch, and large workshop with power
- Peaceful woodland backdrop with integrated garden lighting throughout
- Quiet location with a perfect blend of indoor comfort and outdoor space
Description
Set in a quiet and sought-after location, this immaculately presented three-bedroom semi-detached bungalow offers beautifully extended and well thought-out accommodation throughout. Occupying a generous plot, the property provides ample parking for multiple vehicles, complete with an EV charging point, solar panels, and a car port leading to a garage, currently utilised as a practical utility space with a range of storage units.
Internally, the home has been tastefully updated and extended to the rear to include a stunning orangery, which floods the space with natural light and offers uninterrupted views over the beautifully landscaped garden. The living room, kitchen, and orangery all benefit from a bespoke lighting scheme thoughtfully installed by the current owners, enhancing the ambiance and functionality of each space.
To the rear, the generous tiered garden is a true highlight, designed for both relaxation and practicality. Steps from the garage and orangery lead down to the first tier, where you’ll find an artificial lawn, water feature, patio with a charming pagoda, and an abundance of mature shrubs, plants, and trees. The second tier offers a sun-soaked patio area, perfect for enjoying warm summer evenings, and leads to a raised vegetable bed, greenhouse, and strawberry patch.
At the far end of the garden, there is a large workshop equipped with power and lighting and a garden shed, ideal for gardening enthusiasts or hobbyists. The garden backs onto tranquil woodland, offering a peaceful and private setting, and features well-designed lighting throughout, creating a magical atmosphere after dusk. An integral storage area is conveniently located beneath the summer room for additional space.
This exceptional home perfectly blends modern comfort with outdoor charm, ideal for those seeking space and tranquillity.
Living Room - 5.18m x 3.28m (16'11" x 10'9") - With double glazed doors leading to the orangery a modern wall mounted fireplace, spotlights, accent lighting, laminate flooring and radiators.
Kitchen/Orangery - 6.73m x 5.21m (22'0" x 17'1") - With double glazed windows and doors leading to the rear garden and side access with fly screens, full tilt velux windows, spotlights and a range of lighting. Kitchen with a range of matching wall and base units, integrated fridge/freezer, dishwasher, wall mounted oven and microwave, five burner hob with extractor fan over, plinth heater, ceiling sun tunnel, laminate flooring and underfloor heating throughout.
Master Bedroom - 3.91m x 3.28m (12'9" x 10'9") - With double glazed bay window to the front elevation, fitted wardrobes, fitted carpets and radiator.
Bedroom Two - 2.69m x 2.57m (8'9" x 8'5") - With double glazed bay window to the front elevation, fitted cupboards, laminate flooring and radiator.
Bedroom Three - 2.01m x 1.88m (6'7" x 6'2") - With double glazed window to the side elevation and laminate flooring.
Shower Room - 2.01m x 1.88 (6'7" x 6'2") - With double glazed window to the side elevation, shower enclosure, w.c. with push button flush, wash hand basin with storage underneath, alcove with lighting, heated mirror, ceiling spotlights and heated towel rail and underfloor heating.
Council Tax - The council tax band for this property is B.
Tenure - We have been advised that the property tenure is FREEHOLD, we would advise any potential purchasers to confirm this with a conveyancer prior to exchange of contracts.
Copyright - The copyright of all details, photographs and floorplans remain the possession of Stephenson Browne.
Alsager Aml Disclosure - Agents are required by law to conduct Anti-Money Laundering checks on all those buying a property. Stephenson Browne charge £49.99 plus VAT for an AML check per purchase transaction. This is a non-refundable fee. The charges cover the cost of obtaining relevant data, any manual checks that are required, and ongoing monitoring. This fee is payable in advance prior to the issuing of a memorandum of sale on the property you are seeking to buy.
Brochures
Chester Close, Talke- COUNCIL TAXA payment made to your local authority in order to pay for local services like schools, libraries, and refuse collection. The amount you pay depends on the value of the property.Read more about council Tax in our glossary page.
- Band: B
- PARKINGDetails of how and where vehicles can be parked, and any associated costs.Read more about parking in our glossary page.
- Yes
- GARDENA property has access to an outdoor space, which could be private or shared.
- Yes
- ACCESSIBILITYHow a property has been adapted to meet the needs of vulnerable or disabled individuals.Read more about accessibility in our glossary page.
- Ask agent
Energy performance certificate - ask agent
Chester Close, Talke
Add an important place to see how long it'd take to get there from our property listings.
__mins driving to your place
Get an instant, personalised result:
- Show sellers you’re serious
- Secure viewings faster with agents
- No impact on your credit score
Your mortgage
Notes
Staying secure when looking for property
Ensure you're up to date with our latest advice on how to avoid fraud or scams when looking for property online.
Visit our security centre to find out moreDisclaimer - Property reference 33855052. The information displayed about this property comprises a property advertisement. Rightmove.co.uk makes no warranty as to the accuracy or completeness of the advertisement or any linked or associated information, and Rightmove has no control over the content. This property advertisement does not constitute property particulars. The information is provided and maintained by Stephenson Browne, Alsager. Please contact the selling agent or developer directly to obtain any information which may be available under the terms of The Energy Performance of Buildings (Certificates and Inspections) (England and Wales) Regulations 2007 or the Home Report if in relation to a residential property in Scotland.
*This is the average speed from the provider with the fastest broadband package available at this postcode. The average speed displayed is based on the download speeds of at least 50% of customers at peak time (8pm to 10pm). Fibre/cable services at the postcode are subject to availability and may differ between properties within a postcode. Speeds can be affected by a range of technical and environmental factors. The speed at the property may be lower than that listed above. You can check the estimated speed and confirm availability to a property prior to purchasing on the broadband provider's website. Providers may increase charges. The information is provided and maintained by Decision Technologies Limited. **This is indicative only and based on a 2-person household with multiple devices and simultaneous usage. Broadband performance is affected by multiple factors including number of occupants and devices, simultaneous usage, router range etc. For more information speak to your broadband provider.
Map data ©OpenStreetMap contributors.





