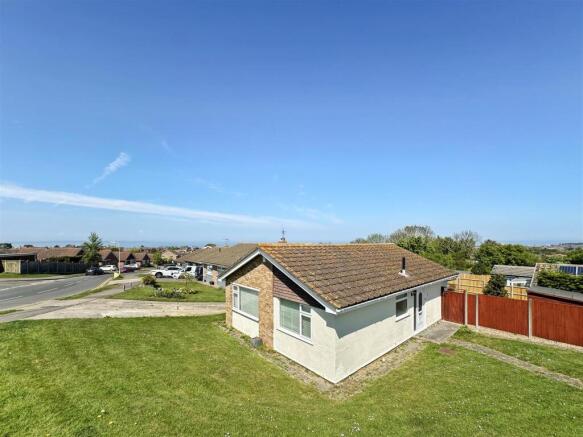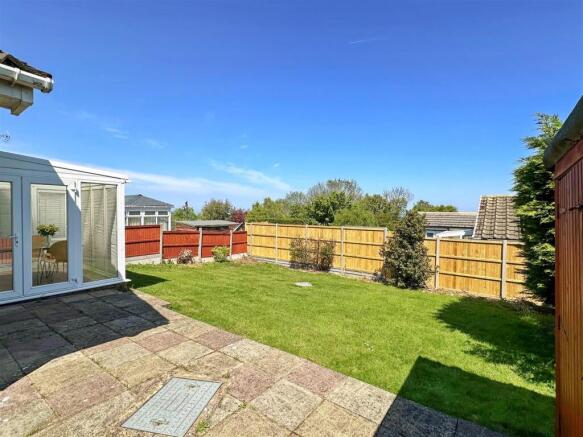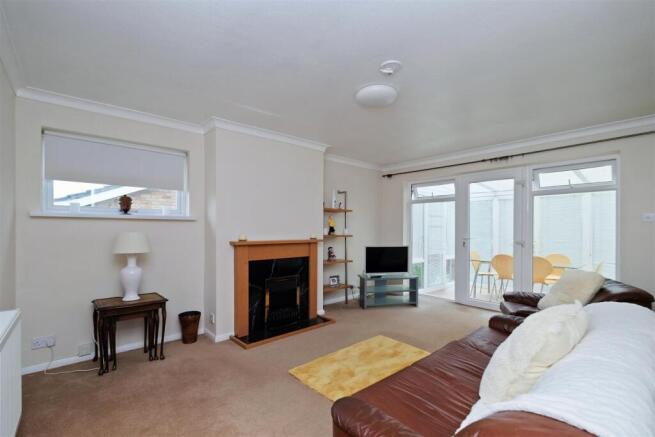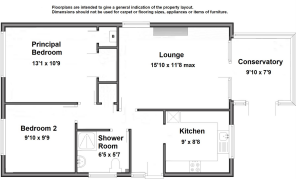
Shearwater Avenue, Whitstable

- PROPERTY TYPE
Detached Bungalow
- BEDROOMS
2
- BATHROOMS
1
- SIZE
667 sq ft
62 sq m
- TENUREDescribes how you own a property. There are different types of tenure - freehold, leasehold, and commonhold.Read more about tenure in our glossary page.
Freehold
Key features
- Chain Free Sale
- Situated On Generous Corner Plot
- Scope To Extend Subject To All Planning Consents
- 2 Good Size Bedrooms
- Driveway With Parking For 2 Cars
- Beach & Coastal Walks (0.4 Miles)
- Post Office & General Store (0.5 Miles)
- EPC Rating : D
- Council Tax Band : C
Description
The well-appointed accommodation comprises two double bedrooms, the principal bedroom benefits from a large built-in wardrobe, lounge leading to the Upvc conservatory overlooking the rear garden and currently used for dining, a smart kitchen which has recently been partially upgraded, with a modern shower room completing the interior.
Sitting on a generous corner plot, in our opinion, there is scope to extend subject to all necessary planning consents.
The rear garden is a blank canvas and offers the opportunity to create a personalised outside space and a visually appealing landscape, potentially adding value to your home.
A blocked paved driveway providing off street parking for two vehicles is the finishing touch.
Ideally situated for enjoying the vibrant Whitstable lifestyle and picturesque surroundings, this bungalow represents a wonderful opportunity to embrace coastal living.
What The Vendor Says - “This is a lovely spacious bungalow which offered my parents a chance to enjoy comfortable, single level living in a peaceful and friendly neighbourhood and now offers new owners potential to personalise and extend.
It’s an ideal location, just minutes from Whitstable’s famous seafront, bustling town centre where we are spoilt for choice with a vibrant mix of individual retailers, cafes, bars and restaurants. It’s great to spend time at the harbour enjoying the market, people watching and generally have a relaxing time. If you’re there in the evening, the sunset is stunning”
Entrance Hall - Upvc door with obscure double glazed window and full height Upvc obscure double glazed window to the side. Storage cupboard with shelf, consumer unit and electric meter.
Kitchen - 2.74m x 2.64m (9' x 8'8) - Upvc double glazed window overlooking the rear garden. Marble effect worksurfaces with matching upstand and inset sink unit with mixer tap. Matching wall, base and drawer units. Belling gas hob with extractor above and electric single oven below. Integrated dishwasher. Space and plumbing for washing machine. Space for fridge/freezer. Hatch to lounge. Vinyl flooring.
Lounge - 4.83m x 3.56m max (15'10 x 11'8 max) - Upvc double glazed window to the side. Upvc double glazed full height windows and French door to the conservatory. Feature fireplace housing electric fire. Radiator. TV and telephone point.
Upvc Conservatory - 3.00m x 2.36m (9'10 x 7'9) - Upvc double glazed conservatory with obscure polycarbonate roof. French doors to the rear garden. Power points. Vinyl flooring.
Bedroom 1 - 3.99m x 3.28m (13'1 x 10'9) - Upvc double glazed window to the front. Built-in wardrobe cupboard with double doors, hanging rail and shelf. Additional built-in cupboard housing Baxi combination boiler.
Bedroom 2 - 3.00m x 2.97m (9'10 x 9'9) - Upvc double glazed window to the front. Radiator.
Shower Room - 1.96m x 1.70m (6'5 x 5'7) - Upvc double glazed obscure window to the side. Fully tiled shower enclosure with mains operated shower unit, pedestal wash hand basin and closed coupled WC. Partially tiled wall and tiled floor.
Rear Garden - 13.11m x 8.84m (43' x 29') - Predominantly laid to lawn with paved patio seating area. Established planting. Timber shed. Exterior light and tap. Enclosed with fencing and pedestrian gate.
Front Garden - Grass and block paved pathway and drive. Exterior light.
Tenure - This property is Freehold.
Council Tax Band - Band C : £2,047.33 2025/26
May we suggest that interested parties make their own investigations
Dimensions & Flooplans - Floorplans are intended to give a general indication of the property layout. Dimensions should not be used for carpet or flooring sizes, appliances or items of furniture.
Overall square meterage (as quoted on the EPC) 62sqm/667sqft.
Location & Amenities - There is a general store and post office in Joy Lane (0.5 miles) and the popular Rose in Bloom restaurant and public house (0.3 miles) approximately 7 minutes on foot.
The beach (0.4 miles) with coastal walks into Whitstable.
Estuary View Medical Centre (1.3 miles) & Prospect Retail Park (1 Mile).
Whitstable Railway Station (1.6 miles) with services to London Victoria, London Bridge and London St Pancras.
The Cathedral City of Canterbury with more extensive shopping facilities (6.4 miles).
The A299 is easily accessible and provides a link to the A2/M2.
Brochures
Shearwater Avenue, Whitstable- COUNCIL TAXA payment made to your local authority in order to pay for local services like schools, libraries, and refuse collection. The amount you pay depends on the value of the property.Read more about council Tax in our glossary page.
- Band: C
- PARKINGDetails of how and where vehicles can be parked, and any associated costs.Read more about parking in our glossary page.
- Driveway
- GARDENA property has access to an outdoor space, which could be private or shared.
- Yes
- ACCESSIBILITYHow a property has been adapted to meet the needs of vulnerable or disabled individuals.Read more about accessibility in our glossary page.
- Lateral living
Shearwater Avenue, Whitstable
Add an important place to see how long it'd take to get there from our property listings.
__mins driving to your place
Get an instant, personalised result:
- Show sellers you’re serious
- Secure viewings faster with agents
- No impact on your credit score
Your mortgage
Notes
Staying secure when looking for property
Ensure you're up to date with our latest advice on how to avoid fraud or scams when looking for property online.
Visit our security centre to find out moreDisclaimer - Property reference 33855075. The information displayed about this property comprises a property advertisement. Rightmove.co.uk makes no warranty as to the accuracy or completeness of the advertisement or any linked or associated information, and Rightmove has no control over the content. This property advertisement does not constitute property particulars. The information is provided and maintained by Spiller Brooks Estate Agents, Whitstable. Please contact the selling agent or developer directly to obtain any information which may be available under the terms of The Energy Performance of Buildings (Certificates and Inspections) (England and Wales) Regulations 2007 or the Home Report if in relation to a residential property in Scotland.
*This is the average speed from the provider with the fastest broadband package available at this postcode. The average speed displayed is based on the download speeds of at least 50% of customers at peak time (8pm to 10pm). Fibre/cable services at the postcode are subject to availability and may differ between properties within a postcode. Speeds can be affected by a range of technical and environmental factors. The speed at the property may be lower than that listed above. You can check the estimated speed and confirm availability to a property prior to purchasing on the broadband provider's website. Providers may increase charges. The information is provided and maintained by Decision Technologies Limited. **This is indicative only and based on a 2-person household with multiple devices and simultaneous usage. Broadband performance is affected by multiple factors including number of occupants and devices, simultaneous usage, router range etc. For more information speak to your broadband provider.
Map data ©OpenStreetMap contributors.





