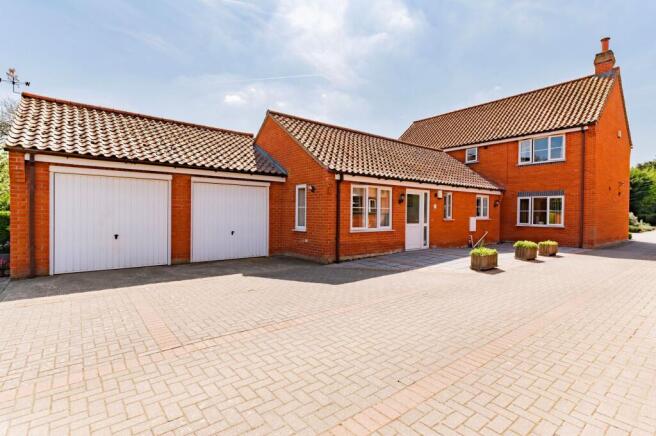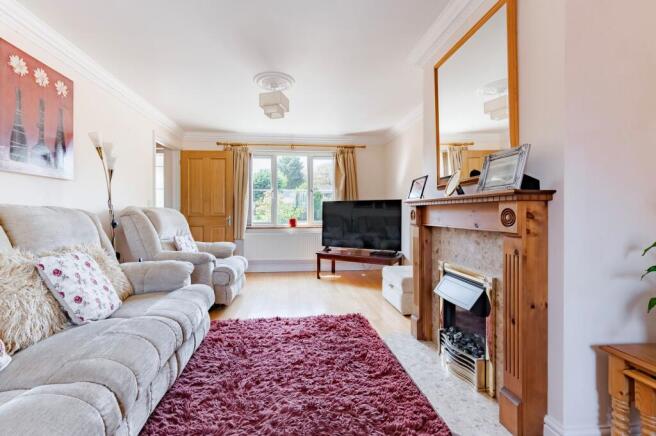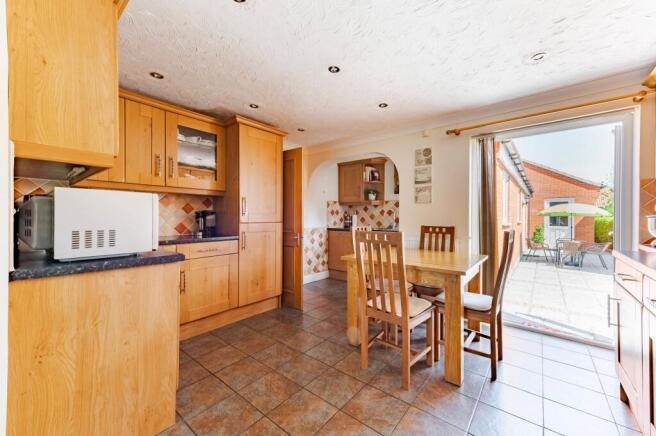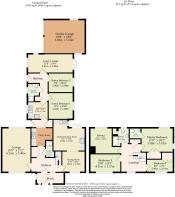
The Street, North Lopham

- PROPERTY TYPE
Detached
- BEDROOMS
6
- BATHROOMS
4
- SIZE
2,193 sq ft
204 sq m
- TENUREDescribes how you own a property. There are different types of tenure - freehold, leasehold, and commonhold.Read more about tenure in our glossary page.
Freehold
Key features
- Guide Price £475,000 - £500,000
- Over 2,100 sq ft of adaptable living space including a fully self-contained two-bedroom annexe
- Beautifully presented throughout with high-quality finishes and solid oak internal doors
- Annexe features private entrance, integrated kitchen, shower room and flexible reception spaces
- Open-plan kitchen and breakfast room with French doors to courtyard-style terrace
- Four spacious bedrooms in the main house, including en-suite to principal room
- Generous dual-aspect main lounge with central fireplace and excellent natural light
- Detached double garage with power, lighting and loft storage, plus ample off-road parking
- Multiple outdoor seating areas including private patios and established frontage
Description
Guide Price £475,000 - £500,000. Boasting over 2,100 sq ft of flexible living space, this four-bedroom main house with a two-bedroom annex is situated in the heart of a well-connected village. Offering the ideal balance of family living and versatile annex accommodation, this impressive home is designed to cater to a variety of needs. Whether you're seeking space for multigenerational living, guest independence or potential rental income, the layout adapts seamlessly to suit a wide range of lifestyles. Thoughtfully crafted by the current owners, the home flows effortlessly from generous interiors to private outdoor spaces, ideal for entertaining, relaxing and everyday enjoyment. Practical features such as ample parking and a double garage. Set within a vibrant Norfolk village just minutes from Diss and direct London rail links, this is modern countryside living with exceptional flexibility.
The Location
Tucked into the charming village of North Lopham, The Street enjoys an enviable setting within a designated conservation area, known for its characterful surroundings and strong sense of community. This well-connected rural location is home to a highly regarded primary school, a handy village shop for everyday essentials and a picturesque pub, offering a warm local atmosphere.
Just seven miles away, the bustling market town of Diss provides access to a wider array of shops, eateries and amenities, along with excellent transport links via its mainline station, delivering direct routes to both London Liverpool Street and Norwich. A location that combines countryside charm with practical convenience, North Lopham continues to draw interest for all the right reasons.
The Street, North Lopham
Commanding a generous position at the heart of North Lopham village, this substantial detached home delivers over 2,100 sq ft of highly flexible living space, enhanced by a beautifully integrated, self-contained two-bedroom annexe. Finished to a consistently high standard throughout and presented in excellent decorative order, the property is offered with no onward chain and lends itself perfectly to those seeking spacious multigenerational living, independent guest accommodation or even the potential for holiday letting or home-based business use.
The annexe has been cleverly designed to function as a fully independent residence, featuring its own private entrance, a stylish kitchen with integrated appliances, a shower room, and two adaptable reception rooms that could serve as bedrooms, dining areas or workspaces. French doors open onto one of several patio areas, giving the annexe a connection to the outdoor space and creating an effortless lifestyle flow.
The main residence showcases thoughtful layout and craftsmanship, originally built by the current owners with family life and entertaining firmly in mind. The large kitchen and breakfast room forms the hub of the home, complete with integrated appliances, extensive storage and French doors that step straight out to a private courtyard – perfect for alfresco dining and everyday enjoyment.
A formal dining room links via open arch to the kitchen, while the dual-aspect main lounge spans the full depth of the house and features a central fireplace, bringing warmth and focus to this welcoming space. A ground floor shower room and utility complete the practical lower level.
Upstairs, four well-proportioned bedrooms are arranged around a bright central landing, each finished in soft, neutral tones. The main bedroom enjoys the added benefit of an en-suite shower room and built-in storage, while the additional three bedrooms share a well-appointed family bathroom with both bath and overhead shower. All internal doors have been upgraded to solid oak, adding to the polished finish throughout.
The property enjoys excellent frontage with mature planting and a charming patio that provides a peaceful space to appreciate the village surroundings. There is ample off-road parking to the front via a stylish brick weave driveway, with further parking available to the rear alongside a detached double garage, complete with power, lighting and loft storage.
The garage sits adjacent to the annexe section of the home, enhancing the privacy and autonomy of that living space. To the rear, two additional patio areas extend the outdoor living options, creating a relaxed and versatile setting for entertaining or unwinding in the fresh air.
Agents Note
Sold Freehold
Connected to oil-fired heating
Planning permission for a bunagalow behind
Conservation Area
EPC Rating: C
Disclaimer
Minors and Brady (M&B), along with their representatives, aren’t authorised to provide assurances about the property, whether on their own behalf or on behalf of their client. We don’t take responsibility for any statements made in these particulars, which don’t constitute part of any offer or contract. To comply with AML regulations, £52 is charged to each buyer which covers the cost of the digital ID check. It’s recommended to verify leasehold charges provided by the seller through legal representation. All mentioned areas, measurements, and distances are approximate, and the information, including text, photographs, and plans, serves as guidance and may not cover all aspects comprehensively. It shouldn’t be assumed that the property has all necessary planning, building regulations, or other consents. Services, equipment, and facilities haven’t been tested by M&B, and prospective purchasers are advised to verify the information to their satisfaction through inspection or other means.
- COUNCIL TAXA payment made to your local authority in order to pay for local services like schools, libraries, and refuse collection. The amount you pay depends on the value of the property.Read more about council Tax in our glossary page.
- Band: D
- PARKINGDetails of how and where vehicles can be parked, and any associated costs.Read more about parking in our glossary page.
- Yes
- GARDENA property has access to an outdoor space, which could be private or shared.
- Yes
- ACCESSIBILITYHow a property has been adapted to meet the needs of vulnerable or disabled individuals.Read more about accessibility in our glossary page.
- Ask agent
The Street, North Lopham
Add an important place to see how long it'd take to get there from our property listings.
__mins driving to your place
Get an instant, personalised result:
- Show sellers you’re serious
- Secure viewings faster with agents
- No impact on your credit score
Your mortgage
Notes
Staying secure when looking for property
Ensure you're up to date with our latest advice on how to avoid fraud or scams when looking for property online.
Visit our security centre to find out moreDisclaimer - Property reference 26102efe-cc19-44e9-8eb3-71bbc3e0618d. The information displayed about this property comprises a property advertisement. Rightmove.co.uk makes no warranty as to the accuracy or completeness of the advertisement or any linked or associated information, and Rightmove has no control over the content. This property advertisement does not constitute property particulars. The information is provided and maintained by Minors & Brady, Diss. Please contact the selling agent or developer directly to obtain any information which may be available under the terms of The Energy Performance of Buildings (Certificates and Inspections) (England and Wales) Regulations 2007 or the Home Report if in relation to a residential property in Scotland.
*This is the average speed from the provider with the fastest broadband package available at this postcode. The average speed displayed is based on the download speeds of at least 50% of customers at peak time (8pm to 10pm). Fibre/cable services at the postcode are subject to availability and may differ between properties within a postcode. Speeds can be affected by a range of technical and environmental factors. The speed at the property may be lower than that listed above. You can check the estimated speed and confirm availability to a property prior to purchasing on the broadband provider's website. Providers may increase charges. The information is provided and maintained by Decision Technologies Limited. **This is indicative only and based on a 2-person household with multiple devices and simultaneous usage. Broadband performance is affected by multiple factors including number of occupants and devices, simultaneous usage, router range etc. For more information speak to your broadband provider.
Map data ©OpenStreetMap contributors.





