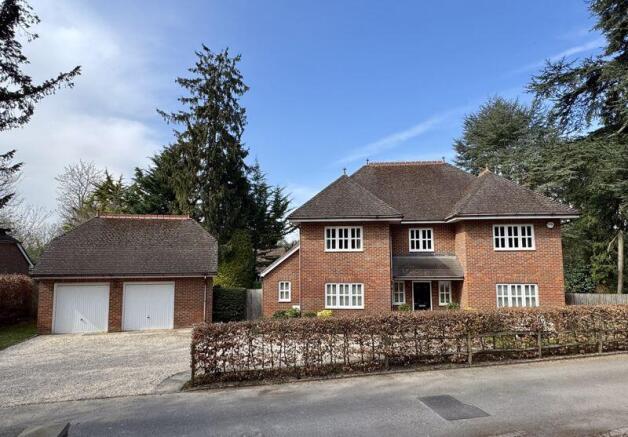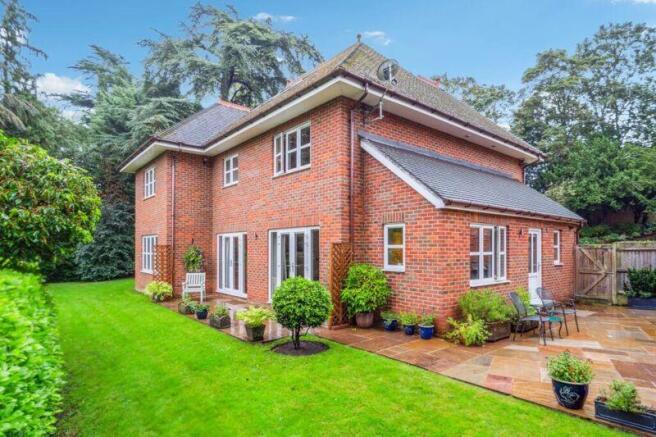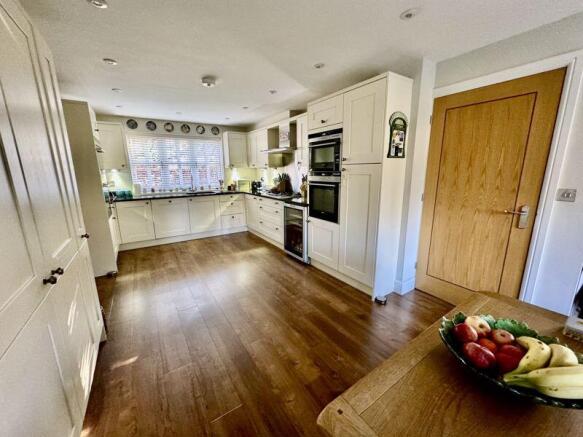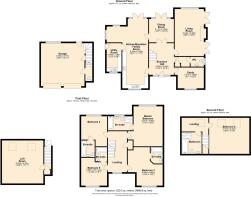
5 bedroom detached house for sale
Grange Drive - Wooburn Green

- PROPERTY TYPE
Detached
- BEDROOMS
5
- BATHROOMS
5
- SIZE
Ask agent
- TENUREDescribes how you own a property. There are different types of tenure - freehold, leasehold, and commonhold.Read more about tenure in our glossary page.
Freehold
Key features
- Beautifully Presented Throughout
- Private Road
- Substantial Plot
- Walk to Station & Village
- Double Garage
- Green Star Mortgages Available
- EPC Rating - B
- Home Office
- 5 Bedrooms
- 5 Bathrooms
Description
Exceptional Location:Nestled on the edge of Wooburn Green and Bourne End, the home is within walking distance of the highly regarded St Paul’s Primary School and local amenities in both Thameside Bourne End and Wooburn Green. Explore the nearby countryside, Thameside walks to Coohkam, Marlow and the renowned Cliveden estate with its beautiful gardens – all on your doorstep. Perfectly Located for CommutersWooburn Green offers the best of both worlds: country living with quick access to London. The Beaconsfield train station offers a 25-minute direct journey to London Marylebone, while the nearby Bourne End station connects to the Elizabeth Line, making it an easy commute to London Paddington. The M40 and M4 motorways are also within easy reach.A Family-Friendly CommunityWooburn Green is ideal for families, with highly regarded schools and excellent bus routes to both secondary schoolsand private options. The village itself boasts a couple of good primary schools, all within a short walk. Whether you’re looking for outdoor activities, family-friendly amenities, or excellent transport links, this area has it all.EPC Rating: B (Energy Efficient)Council Tax Band: GDon’t miss the chance to own this exceptional home that offers both comfort and sustainability. Contact us today to arrange a viewing!
Ground Floor
Entrance Hall
A spacious and light entrance hall with oak effect Amtico flooring and impressive oak staircase rising to the first floor.
Living Room
20' 5'' x 13' 1'' (6.23m x 4m)
Large light dual aspect room with double glazed windows to the rear and two sets of French doors open to the terrace at the side. A gas wood burner set in a focal stone fireplace completes the room.
Kitchen/Breakfast Family Room
29' 10'' max x 18' 1'' max (9.1m x 5.5m)
An impressive large triple aspect open plan room which flows seamlessly out onto the rear garden through the French doors, and has double glazed windows to the rear, side and front, complete with the oak effect Amtico flooring that flows through the ground floor of the property. The Kitchen with granite work surfaces is very well equipped with integrated full length fridge and separate full length freezer, dishwasher, two double ovens, a steam oven, combi microwave and a 5 ring gas hob with extractor.
Dining Room
11' 0'' x 10' 2'' (3.35m x 3.1m)
A formal dining room which opens from the entrance hall through large double doors and onwards to the view of the garden through the double glazed French doors out to the rear. With oak effect Amtico flooring flowing through.
Study
12' 9'' x 9' 1'' (3.88m x 2.77m)
Sizeable home office with glazed window to the front aspect and oak effect Amtico flooring.
Coatroom
Oak effect Amtico flooring and clever coat and shoe storage leading through to the cloakroom.
Cloakroom
White WC and wash hand basin set in vanity unit with storage under, frosted double glazed window to side and oak effect Amtico flooring.
Utility room
On par with the luxurious kitchen with granite work surfaces the utility room has its own sink and double glazed door with access to the side of the property. With oak effect Amtico flooring and space and plumbing for washing machine and tumble dryer the room is very spacious and light with double glazed window to the front and side.
First Floor
First Floor Landing
Large light and open part galleried landing with access to four of the five bedrooms, timber stair case leading up to the second floor, a large built in storage cupboard and double glazed windows to the front.
Master bedroom
17' 5'' x 12' 9'' (5.3m x 3.89m)
Large master suite with double glazed window over looking the rear garden.
En-suite
White suite with bath and separate shower, toilet and wash hand basin with tiled shelf area, heated towel rail and frosted double glazed window to rear aspect.
Bedroom 3
17' 0'' max x 15' 6'' max (5.17m x 4.73m)
Front aspect room.
En-suite
Bath with shower over, WC and wash hand basin, heated towel rail and double glazed frosted window to the side aspect.
Bedroom 4
12' 2'' max x 11' 6'' (3.7m x 3.51m)
Rear aspect room
En-suite
Bath with shower over, WC and wash hand basin with tiled shelf area and heated towel rail.
Bedroom 5
12' 2''max x 11' 4'' (3.7m x 3.46m)
Front aspect room
En-suite
Bath with shower over, WC, wash hand basin with tiled shelf unit and heated towel rail.
Second Floor
Second Floor Landing
Additional storage in eaves cupboards and ample light flooding in through the velux window.
Bedroom 2
17' 5'' x 15' 1'' (5.3m x 4.6m)
Huge open plan studio room or home cinema with ample light provided for by the two velux windows and potentially additional eaves storage cupboards.
Bathroom
Large bathroom with white suite with bath and separate shower, toilet and wash hand basin with tiled shelf area and heated towel rail.
Outside
Driveway
Gravel driveway to the front of the garages provides ample parking and the property could easily be gated to the front.
Garage
Extremely large double garage with two independent doors, rear access to the garden and ample light provided by windows to the rear garden. There is a cloakroom off the garage and stairs rising to the first floor area:
Hobbies/Games Room
Set over the garage this light and airy heated room flooded with natural light from the velux windows, perfect for hobbies or games room and has incredible additional storage in the eaves adjacent. This space would be a superb home office with its toilet, sink and hot water downstairs, or to be used as a separate annexe to the main residence, with the necessary planning permission.
Garden
The garden wraps around the house and boasts a well manicure lawn, interspersed with mature trees, planted beds and borders providing seclusion. Outdoor dining and entertaining is provided for in a number of spots taking advantage of the sun at different times throughout the day, on the large terraced paved patio that spans the rear of not just the main residence but also the double garage/annexe too.
Brochures
Property BrochureFull Details- COUNCIL TAXA payment made to your local authority in order to pay for local services like schools, libraries, and refuse collection. The amount you pay depends on the value of the property.Read more about council Tax in our glossary page.
- Band: G
- PARKINGDetails of how and where vehicles can be parked, and any associated costs.Read more about parking in our glossary page.
- Yes
- GARDENA property has access to an outdoor space, which could be private or shared.
- Yes
- ACCESSIBILITYHow a property has been adapted to meet the needs of vulnerable or disabled individuals.Read more about accessibility in our glossary page.
- Ask agent
Energy performance certificate - ask agent
Grange Drive - Wooburn Green
Add an important place to see how long it'd take to get there from our property listings.
__mins driving to your place
Get an instant, personalised result:
- Show sellers you’re serious
- Secure viewings faster with agents
- No impact on your credit score




Your mortgage
Notes
Staying secure when looking for property
Ensure you're up to date with our latest advice on how to avoid fraud or scams when looking for property online.
Visit our security centre to find out moreDisclaimer - Property reference 12639461. The information displayed about this property comprises a property advertisement. Rightmove.co.uk makes no warranty as to the accuracy or completeness of the advertisement or any linked or associated information, and Rightmove has no control over the content. This property advertisement does not constitute property particulars. The information is provided and maintained by Crendon House, Wooburn Green. Please contact the selling agent or developer directly to obtain any information which may be available under the terms of The Energy Performance of Buildings (Certificates and Inspections) (England and Wales) Regulations 2007 or the Home Report if in relation to a residential property in Scotland.
*This is the average speed from the provider with the fastest broadband package available at this postcode. The average speed displayed is based on the download speeds of at least 50% of customers at peak time (8pm to 10pm). Fibre/cable services at the postcode are subject to availability and may differ between properties within a postcode. Speeds can be affected by a range of technical and environmental factors. The speed at the property may be lower than that listed above. You can check the estimated speed and confirm availability to a property prior to purchasing on the broadband provider's website. Providers may increase charges. The information is provided and maintained by Decision Technologies Limited. **This is indicative only and based on a 2-person household with multiple devices and simultaneous usage. Broadband performance is affected by multiple factors including number of occupants and devices, simultaneous usage, router range etc. For more information speak to your broadband provider.
Map data ©OpenStreetMap contributors.





