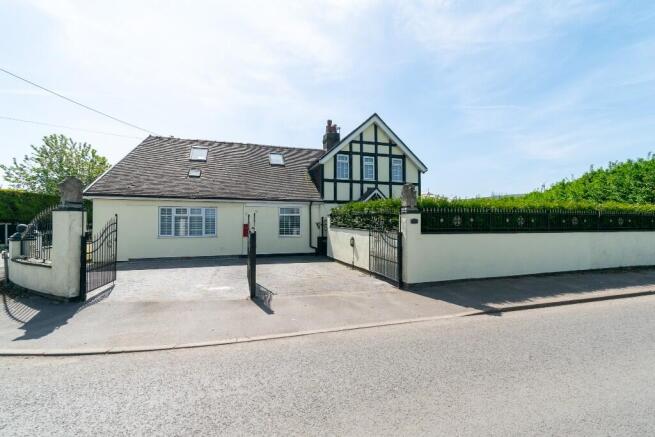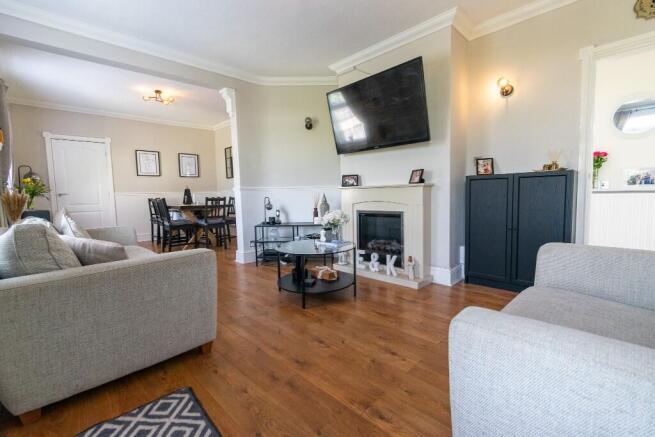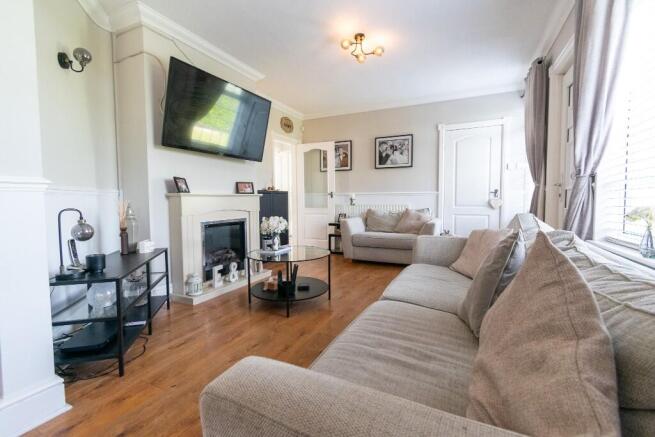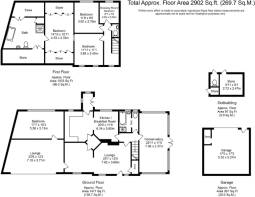
Stopgate Lane, Simonswood L33

- PROPERTY TYPE
Detached
- BEDROOMS
5
- BATHROOMS
2
- SIZE
2,902 sq ft
270 sq m
- TENUREDescribes how you own a property. There are different types of tenure - freehold, leasehold, and commonhold.Read more about tenure in our glossary page.
Freehold
Key features
- Five-bedroom detached residence in sought-after Simonswood
- Stunning open-plan kitchen/diner
- Multiple reception rooms including formal lounge, central living area, and spacious conservatory
- Versatile ground floor bedroom
- Beautifully landscaped rear garden with raised beds, pergola, and artificial lawn
- Impressive detached home bar
- Brick outbuilding with outdoor WC and excellent additional storage
- Gated driveway with secure parking and charming Tudor-style façade
- Semi-rural setting with great transport links
- Viewings Available Upon Request
Description
Set behind secure wrought iron gates and flanked by characterful stone pillars, this striking period home has been sensitively modernised throughout to offer the perfect balance of countryside charm and contemporary family living. The property benefits from excellent transport links to Liverpool and beyond, is surrounded by open farmland, and lies within easy reach of highly regarded schools and local amenities, making it ideal for a growing family.
Inside, the home opens via a welcoming entrance porch into an exceptional open-plan kitchen and dining area. This modern heart of the home has been stylishly finished with dove grey shaker cabinetry, premium white Quartz worktops, integrated appliances, and a freestanding American fridge freezer. A matching island with seating adds both practicality and sociability, while large windows flood the space with natural light. Grey wood-effect flooring and on-trend wall panelling elevate the finish, making this kitchen a standout feature of the property.
Flowing from here, the central lounge is generously proportioned and tastefully presented, with an attractive stone fireplace and designated dining and living zones, making it a superb space for both entertaining and everyday relaxation. To the rear, a spacious conservatory provides additional living space and is currently utilised as a playroom and second lounge. It opens out to the garden, further enhancing the home's indoor-outdoor flow.
The ground floor also benefits from a further reception room-perfect as a formal lounge, second sitting room or playroom-as well as a versatile ground floor bedroom, ideal for multi-generational living or guests. A stylish family bathroom is also located on this level, finished to an exceptional standard with a large walk-in rainfall shower, pedestal sink, modern WC, and striking marble-effect tiling.
Upstairs, four generously proportioned bedrooms continue the home's elegant design. The principal suite features extensive fitted storage and a luxurious en-suite bathroom, complete with corner shower cubicle, WC, twin vanity sinks, and a tiled bathtub, all set beneath a striking oculus window. With vaulted ceilings and skylights, the room is both light-filled and relaxing. Two further large bedrooms and a single bedroom (ideal as a nursery, dressing room, or home office) complete the upper floor, alongside a modern additional WC for added convenience.
Externally, the rear garden has been transformed into a true lifestyle haven. A wrap-around block-paved terrace provides the ideal space for al-fresco dining, while manicured artificial lawns, raised sleeper beds and decorative fencing frame the space beautifully. A brick-built outbuilding offers storage, an outside WC, and separation from the main garden.
At the heart of the outdoor entertaining area is a timber-framed garden room, fully fitted with cushioned seating, a covered roof with faux foliage, and a cosy stove-perfect for year-round gatherings. Adjacent is the real showstopper: a fully converted detached garage, now transformed into an impressive home bar and games lounge. With panelled walls, a fully fitted bar and optics, comfortable seating booths, lighting, and even an arcade machine, this unique space adds a completely bespoke entertainment experience to the property.
In total, the property extends to just under 2,900 sq ft and offers a rare blend of character, space, and high-end lifestyle features in a well-connected, semi-rural setting. Whether you're looking for a substantial family home, multi-generational living potential or a home with real personality and charm, Tudor House delivers.
Early viewing is highly recommended to avoid disappointment.
Viewings available on request
Council Tax Band E
FREEHOLD
- COUNCIL TAXA payment made to your local authority in order to pay for local services like schools, libraries, and refuse collection. The amount you pay depends on the value of the property.Read more about council Tax in our glossary page.
- Ask agent
- PARKINGDetails of how and where vehicles can be parked, and any associated costs.Read more about parking in our glossary page.
- Garage,Driveway,Gated,Off street
- GARDENA property has access to an outdoor space, which could be private or shared.
- Front garden,Private garden,Patio,Enclosed garden,Rear garden,Back garden
- ACCESSIBILITYHow a property has been adapted to meet the needs of vulnerable or disabled individuals.Read more about accessibility in our glossary page.
- Ask agent
Energy performance certificate - ask agent
Stopgate Lane, Simonswood L33
Add an important place to see how long it'd take to get there from our property listings.
__mins driving to your place
Get an instant, personalised result:
- Show sellers you’re serious
- Secure viewings faster with agents
- No impact on your credit score
Your mortgage
Notes
Staying secure when looking for property
Ensure you're up to date with our latest advice on how to avoid fraud or scams when looking for property online.
Visit our security centre to find out moreDisclaimer - Property reference TUDORHOUSE. The information displayed about this property comprises a property advertisement. Rightmove.co.uk makes no warranty as to the accuracy or completeness of the advertisement or any linked or associated information, and Rightmove has no control over the content. This property advertisement does not constitute property particulars. The information is provided and maintained by Churcher Estates, Ormskirk. Please contact the selling agent or developer directly to obtain any information which may be available under the terms of The Energy Performance of Buildings (Certificates and Inspections) (England and Wales) Regulations 2007 or the Home Report if in relation to a residential property in Scotland.
*This is the average speed from the provider with the fastest broadband package available at this postcode. The average speed displayed is based on the download speeds of at least 50% of customers at peak time (8pm to 10pm). Fibre/cable services at the postcode are subject to availability and may differ between properties within a postcode. Speeds can be affected by a range of technical and environmental factors. The speed at the property may be lower than that listed above. You can check the estimated speed and confirm availability to a property prior to purchasing on the broadband provider's website. Providers may increase charges. The information is provided and maintained by Decision Technologies Limited. **This is indicative only and based on a 2-person household with multiple devices and simultaneous usage. Broadband performance is affected by multiple factors including number of occupants and devices, simultaneous usage, router range etc. For more information speak to your broadband provider.
Map data ©OpenStreetMap contributors.






