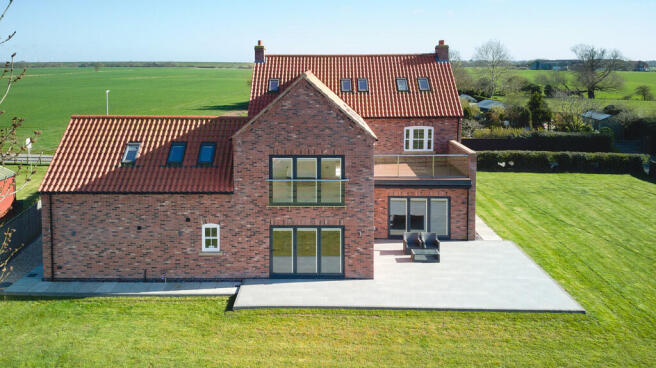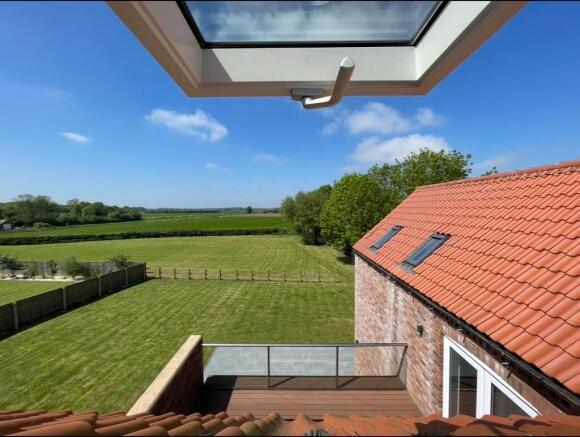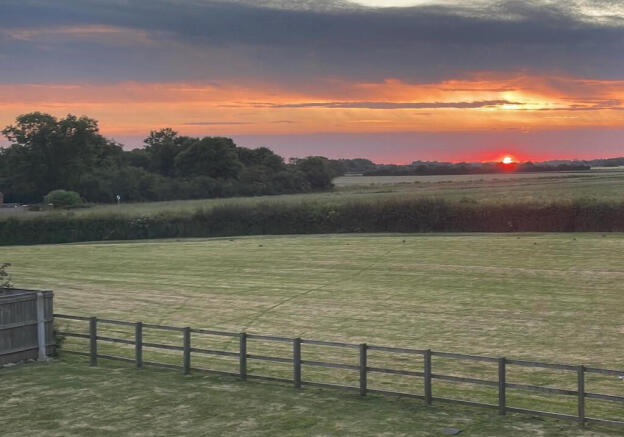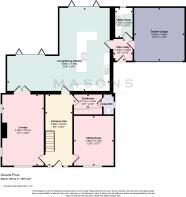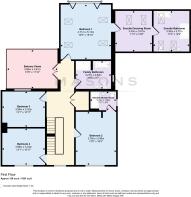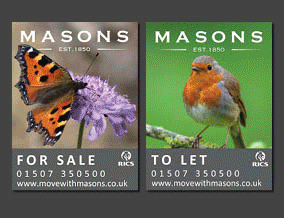
Harpham House, Fulstow LN11 0XG

- PROPERTY TYPE
Detached
- BEDROOMS
6
- BATHROOMS
3
- SIZE
3,822 sq ft
355 sq m
- TENUREDescribes how you own a property. There are different types of tenure - freehold, leasehold, and commonhold.Read more about tenure in our glossary page.
Freehold
Key features
- Semi-rural setting on village outskirts
- Balconies with stunning views
- Up to 6 double bedrooms
- Master ensuite dressing and bathroom, ensuite shower to guest bedroom
- Sitting room and lounge opening to living/dining kitchen
- Neff N70/N90 suite of appliances
- Three sets of bi-folding rear French doors
- Zoned under-floor heating downstairs
- Spacious hall/gallery; oak and glazed staircase
- Large garden and integral double garage
Description
The Property This beautifully presented house has a 10 Year Warranty from the date of completion and combines contemporary and rural lifestyles. Positioned on the rural village outskirts with stunning panoramic views taking in spectacular sunsets, the versatile accommodation provides four first-floor double bedrooms with two bathrooms and shower room (two en suite), the master having a Juliet balcony with panoramic views and spacious ensuite dressing room. There are two further versatile second floor spacious rooms (cinema room and gym or further bedrooms) and exceptional flowing living accommodation from a large entrance hall, through a lounge into an L-shaped living/dining fitted kitchen. The ground floor area includes a further reception room or possible ground floor bedroom, a fitted utility room, cloakroom and cloaks WC with internal door to the integral double garage which has a sectional remote control motorized door. The house stands on a large plot of approximately 0.3 acre, subject to survey and is for sale with NO CHAIN.
The accommodation is decorated in Farrow and Ball "Ammonite" and features solid oak Deanta internal doors, bespoke prime grade wide plank European oak and deep pile carpeted floors, and ethernet data/TV sockets throughout.
There is dimmer controlled led lighting in the bedrooms and living rooms and a digital intercom system on the ground and first floor, with motion sensors and a programmable alarm. The LPG central heating system is controlled by a Google Nest wifi learning thermostat and digital room controllers for the ground floor under-floor heating.
The windows are impressive tilt and slide double glazed sashes and the bi-folding rear French doors have integral blinds with magnetic controls. All the bathrooms have Porcelanosa floor and wall tiles with some modern textured finishes which really suit the contemporary style of the house.
The dining-kitchen has a real wow factor with extensive units and quartz work surfaces mirrored in the utility room. The first floor composite decked balcony with glazed screen, is a delightful seating area from which to enjoy dramatic sunsets and far-reaching country views. The master bedroom has skylight windows set into a high semi-vaulted ceiling, a Juliet balcony again providing superb views and a spacious dressing room leading through to a large ensuite bathroom with an impressive bath and shower suite.
The level plot is a blank canvas for landscaping and laid to lawn with rear post and rail fencing, porcelain patios and sandstone pathways. The exterior is illuminated by 360 degree lighting with photocell switching.
Accommodation
Ground Floor Stone pillared front entrance with composite four-panel front door set into a glazed surround and opening into the spacious reception hall, which has oak flooring and a feature oak and glazed staircase leading to the first floor. This extends above to form a gallery with light flooding into the hall from an upper window. The main reception rooms lead off to each side of the front with a rear door into the living/dining kitchen and at the side there is a cloakroom with a full-length range of built-in cloaks/storage cupboards having sliding part-mirrored doors in contemporary grey and with a door beyond, opening into the cloakroom/WC. This has a white suite set into contemporary tiled base units, surmounted by substantial oak tops and comprising a white vanity wash hand basin with chrome pillar tap set into a tiled surround and a low-level WC with concealed cistern in tiled enclosure with dual flush control.
The lounge is superbly proportioned with a wide window on the front elevation, two side windows overlooking the lawned garden adjacent and a natural brick-lined, recessed fireplace with hearth and flue available for the purchaser to install an appliance of their choice. Wide, double doors at the rear allow this room to flow into the living/dining kitchen beyond. On the opposite side of the hall, the second reception room is a versatile room with potential to be a family room, spacious study, ground floor bedroom or sitting room with a wide window on the front elevation.
The living/dining kitchen at the rear of the house is extremely impressive and exceptionally spacious with living and dining areas having bi-fold French doors opening into the garden and presenting superb views.
The kitchen area is fitted with a contemporary range of units finished in two contrasting tones of matt grey and comprising base cupboards and drawers surmounted by quartz work surfaces, extending to form a long breakfast bar with a raised oak bar at the rear.
There is a moulded one and a half bowl sink unit with chrome lever tap and a matching range of wall cupboard units with LED lighting beneath and pelmet moldings. Integrated appliances include a dishwasher, mid-level, electric double oven incorporating grill, a long induction hob with black ceramic finish and a suspended stainless steel cooker hood above, incorporating downlighters. There is a wine cooler, tall refrigerator and freezer to each side of the oven and the room is superbly lit by LED downlighters. Indoor Monitor WiFi Video intercom linked with first floor matching screen
A door leads from the kitchen into a side lobby with composite 4-panel front door from the driveway, connecting door to the garage and the utility room at the rear. The utility room is fitted to complement the kitchen with a range of units in light grey, to include base cupboards, tall storage cupboard, wall cupboard units and stone-effect work surfaces with upstands and an inset, acrylic single-drainer sink unit in grey with chrome mixer tap. There is space with plumbing for a washing machine and a window to the rear elevation.
The integral double garage has a remote control, sectional up and over door, LED strip lighting, power points and at the rear there is the wall-mounted Ideal LPG central heating boiler. To the rear corner of the garage there are modern shelf units and wall-mounted electricity consumer units with MCBs.
First Floor There are four excellent bedrooms on the first floor, all leading off from a large, bright landing with window on the front elevation, oak and glazed side screens extending around the stairwell and staircase continuing in matching style to the second floor. Double doors open onto a large, recessed airing cupboard containing the large-capacity, foam-lagged hot water cylinder and expansion vessel, providing pressurized domestic hot water.
A recess at the rear leads to the master suite and on the side elevation there are French doors onto a private balcony with composite floor boarding, glazed and stainless steel screen to the rear, side screen wall with capping and stunning views over the open countryside beyond the garden. The balcony has two wall up/downlighters and external power points.
The master bedroom is particularly impressive - a spacious double room with semi-vaulted ceiling having downlighters and four skylight windows, whilst to the rear, bi-folding French doors open to form a wide Juliet balcony with glazed screen, again enjoying exceptional views to the rear of the property.
A connecting door leads into the en suite dressing room with two skylight windows to the rear, part-sloping ceiling and a connecting door to the ensuite bathroom. This spacious and modern bathroom has a free-standing, white double-ended bath with tall chrome pillars supporting a mixer tap and shower attachment, a suspended twin vanity wash hand basin with drawers beneath, a low-level, dual-flush WC and a large ceramic-tiled and glazed shower cubicle with a wall-mounted thermostatic, chrome shower unit, having handset and square drench head over. There are twin chrome radiator/towel rails, ceramic tiling to the floor and part ceramic-tiled walls extending to higher level around the shower cubicle. The room is naturally lit by three skylight windows and the part-sloping ceiling has LED downlighters.
Bedroom 2 is a spacious double guest bedroom positioned at the front of the house with a wide window on the front elevation and a projecting wall creating a recess for wardrobes, with a door on the far side into the ensuite shower room.
The shower room has a wide ceramic-tiled and glazed shower cubicle with sliding screen door and a chrome, thermostatic mixer unit with handset and square drench head.
A built-in vanity unit in contemporary grey houses the cistern of the white, low-level WC with dual-flush control and there is a white inset wash hand basin with chrome pillar tap, together with ceramic-tiled splash-back to the quartz top. Ceramic-tiled floor, chrome ladder-style radiator/towel rail and window on the side elevation.
Bedroom 3 is positioned at the rear of the house with a wide window presenting lovely open views across the balcony to the countryside beyond, while bedroom 4 is positioned at the front of the house and has a wide window on the front elevation.
The family bathroom has part and fully tiled walls around a white suite to include a low level dual flush WC, a modern vanity wash-basin over double drawers, a large tiled shower cubicle with glazed door and screen, drench head and handset, together with a tile-panelled bath adjacent.
On the second floor, the small landing has a double-glazed skylight window to the rear and there are doors on each side to the two large second-floor rooms which are versatile, as they could be additional bedroom accommodation if required or one is ideal as a cinema room and the other would make a games room/gymnasium. Each is brightly lit by LED downlighters and skylight windows from which there are even more spectacular views over the surroundings.
Outside From the country lane, there is a wide, block-paved bay and substantial brick pillars capped with stone on either side of the entrance into the wide, gravel driveway which provides ample parking space whilst leading to the attached integral garage. The front garden is laid to lawn which extends around the side of the house and there is a combination of timber post and rail fencing and natural hedge to the front boundary with brick pillars capped in stone, complementing those of the drive on either side of the pathway into the main central front entrance.
The main lawned garden area is positioned to the side and rear of the house with timber fencing to the boundaries. The flagstone pathways on each side of the house culminate in a spacious porcelain tiled patio adjoining the bi-folding French doors of the living/dining kitchen and the house is well equipped for outside lighting with a number of up/down lighters and an outside water tap.
Fulstow Fulstow is a peaceful village located between the market town of Louth and the business hub of Grimsby, just off the A16. Unique for being the only English village crossed by the Greenwich Meridian line, Fulstow is mentioned in the 1086 Domesday Survey as Fugelstow. The Grade II Listed St. Lawrence Church, dating back to the early 13th century, is a village highlight.
The village boasts a primary school, a community-focused village hall, and the popular Cross Keys pub at its centre. Fulstow is known for its strong community spirit, with active local clubs such as the cricket and football teams. It offers a charming countryside retreat, perfect for those seeking the tranquillity of a traditional Lincolnshire village.
Nearby, Louth is a vibrant market town that seamlessly blends history, culture, and natural beauty. Its bustling weekly markets, independent shops, and array of cafés, restaurants, and traditional pubs make it a hub of activity. Nestled on the edge of the Lincolnshire Wolds, the town offers easy access to scenic walks and bridleways, complemented by excellent leisure facilities, including a swimming complex, tennis academy, and golf club. Families benefit from highly regarded schools. Just seven miles from the picturesque Lincolnshire coast and the main regional business centres are in Lincoln (35 miles) and Grimsby (24 miles).
Viewing Strictly by prior appointment through the selling agent.
Services We are advised that the property is connected to mains, electricity, water and drainage but no utility searches have been carried out to confirm at this stage.
What3words: ///remarking.builds.script
Directions From Louth, travel north on the A16 passing the village of Fotherby and continue to the far side of Utterby. Carry straight on at the staggered crossroads and then take the right turn signposted to Fulstow. Follow the lane into the village centre and at the crossroads, carry straight on along Main Street. The small lane winds through the village with unique properties to each side and then, on the rural outskirts, Harpham House can be found on the left.
Brochures
Online PDF brochu...- COUNCIL TAXA payment made to your local authority in order to pay for local services like schools, libraries, and refuse collection. The amount you pay depends on the value of the property.Read more about council Tax in our glossary page.
- Ask agent
- PARKINGDetails of how and where vehicles can be parked, and any associated costs.Read more about parking in our glossary page.
- Garage,Off street
- GARDENA property has access to an outdoor space, which could be private or shared.
- Yes
- ACCESSIBILITYHow a property has been adapted to meet the needs of vulnerable or disabled individuals.Read more about accessibility in our glossary page.
- Ask agent
Harpham House, Fulstow LN11 0XG
Add an important place to see how long it'd take to get there from our property listings.
__mins driving to your place
Get an instant, personalised result:
- Show sellers you’re serious
- Secure viewings faster with agents
- No impact on your credit score
Your mortgage
Notes
Staying secure when looking for property
Ensure you're up to date with our latest advice on how to avoid fraud or scams when looking for property online.
Visit our security centre to find out moreDisclaimer - Property reference 101134008011. The information displayed about this property comprises a property advertisement. Rightmove.co.uk makes no warranty as to the accuracy or completeness of the advertisement or any linked or associated information, and Rightmove has no control over the content. This property advertisement does not constitute property particulars. The information is provided and maintained by Masons Sales, Louth. Please contact the selling agent or developer directly to obtain any information which may be available under the terms of The Energy Performance of Buildings (Certificates and Inspections) (England and Wales) Regulations 2007 or the Home Report if in relation to a residential property in Scotland.
*This is the average speed from the provider with the fastest broadband package available at this postcode. The average speed displayed is based on the download speeds of at least 50% of customers at peak time (8pm to 10pm). Fibre/cable services at the postcode are subject to availability and may differ between properties within a postcode. Speeds can be affected by a range of technical and environmental factors. The speed at the property may be lower than that listed above. You can check the estimated speed and confirm availability to a property prior to purchasing on the broadband provider's website. Providers may increase charges. The information is provided and maintained by Decision Technologies Limited. **This is indicative only and based on a 2-person household with multiple devices and simultaneous usage. Broadband performance is affected by multiple factors including number of occupants and devices, simultaneous usage, router range etc. For more information speak to your broadband provider.
Map data ©OpenStreetMap contributors.
