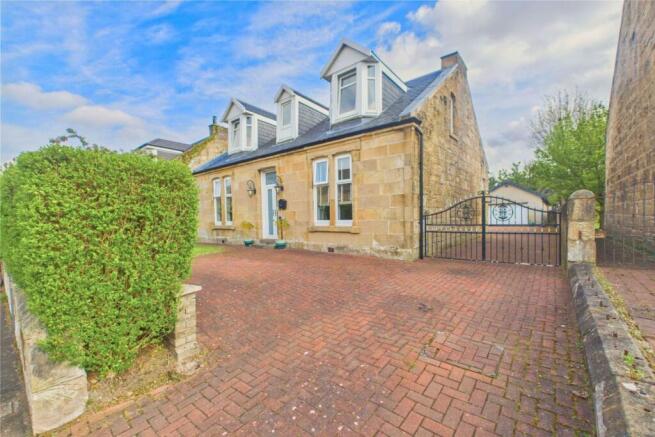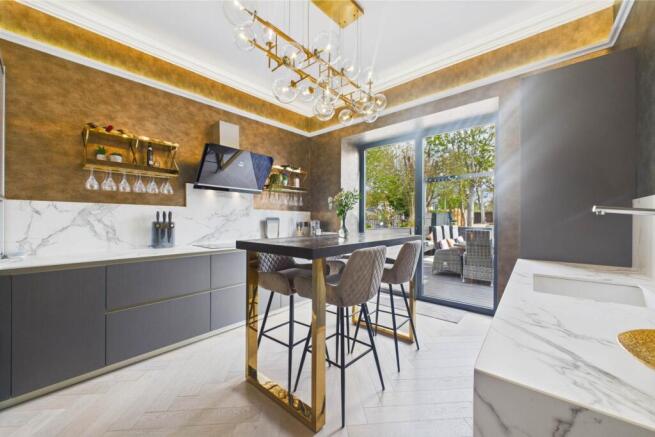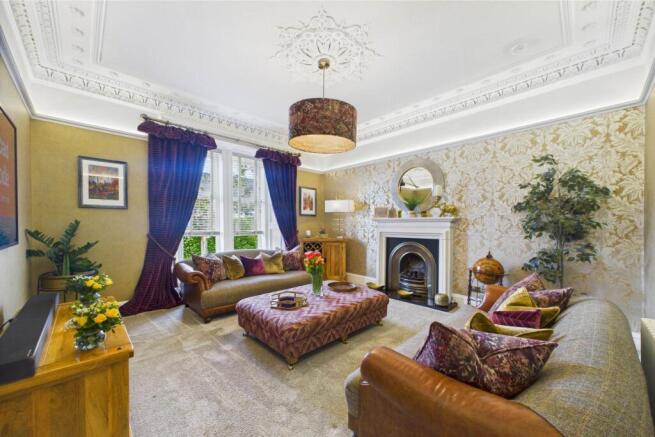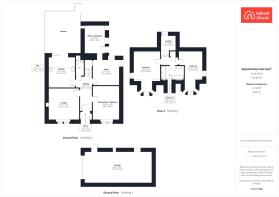
Orchard Street, Motherwell

- PROPERTY TYPE
Detached
- BEDROOMS
3
- BATHROOMS
1
- SIZE
1,690 sq ft
157 sq m
- TENUREDescribes how you own a property. There are different types of tenure - freehold, leasehold, and commonhold.Read more about tenure in our glossary page.
Freehold
Key features
- 3 generous double bedrooms
- Feature fireplace and ornate cornicing
- Spacious dining kitchen with bi-folding doors
- Luxurious bathroom with walk-in shower and stand alone bath
- Expansive rear garden
- Neff appliances
- 3D Virtual tour available
Description
Five Things Our Current Owners Love About Their Home:
1. As a period home, the rooms are beautifully proportioned with high ceilings, original cornicing, and an elegant sense of space. The natural light and airflow throughout the house make it feel bright and expansive.
2. The garden is a real highlight, with a spacious decked area for entertaining and a quiet suntrap at the back that`s perfect for relaxing. It`s a versatile space for enjoying the outdoors all day long.
3. The large garage has an electric door and comfortably fits two cars with room left over for bikes, tools, or extra storage. It`s rare to find such practical space in a home of this style.
4. The property falls within the catchment for the highly regarded Dalziel High School, which is just a five minute walk away, making it ideal for families looking for top tier local education. Everything is on your doorstep.
5. Two supermarkets are within a ten minute walk, including a 24 hour option. The train station is only eight minutes away with direct links to Glasgow, Edinburgh, and even London. The M74 is just a mile away and it`s a straight twenty minute walk to Strathclyde Park and nearby coffee spots.
Nestled on the prestigious Orchard Street, this traditional sandstone villa offers a rare opportunity to own a home rich in character and thoughtfully updated for contemporary living.
Step inside this stunning home and be greeted by a grand, light-filled hallway that sets the tone for the elegance throughout. To the front, a beautifully proportioned lounge exudes style and charm, with intricate cornicing, a striking feature fireplace and large windows creating a warm, inviting space perfect for cosy nights or entertaining guests. Adjacent lies a generous double bedroom, equally stylish and versatile, offering the perfect setting for a peaceful guest retreat, a chic home office or an additional sitting room to suit your lifestyle.
To the rear of the home lies a truly spectacular dining kitchen the ultimate heart of the home. Imported directly from Sicily, this bespoke kitchen showcases stunning craftsmanship, complete with sleek Dekton worktops that are both heat and scratch resistant. High-end appliances include a Neff double oven, full-size fridge, separate freezer and a Grohe hot water tap, ensuring style meets functionality at every turn. Flooded with natural light, the space opens effortlessly onto the garden through striking 2.5m bespoke bi-folding doors, connecting seamlessly to a beautiful decked seating area perfect for indoor-outdoor living and entertaining in style.
This stunning dining room makes a statement with its deep navy feature wall, beautiful wallpaper and elegant high ceilings. Filled with natural light from the large window, it offers a warm and welcoming space perfect for entertaining family and friends. From here, you`re led into a fantastic multi-use room, currently set up as a children`s play area and home office, with direct access to the garden and floor-to-ceiling storage that doubles as a practical utility space making it as functional as it is flexible.
A stylish W.C. completes the lower level.
Upstairs, there are two beautifully styled spacious double bedrooms, each filled with natural light from the dual aspect windows. The luxurious family bathroom includes a standalone bath and a walk-in shower, creating the perfect space to unwind.
Set behind a mature hedge for added privacy, this impressive home boasts exceptional outdoor space with a sweeping Monoblock driveway extending from the front to the side and rear, offering parking for multiple vehicles perfect for family gatherings or parties. The large double garage adds fantastic storage or workshop potential, while the expansive, beautifully maintained gardens provide space for the whole family to enjoy. A stylish decked area creates the ideal spot for summer entertaining, making this outdoor space as versatile as it is impressive.
Located on the sought-after Orchard Street in Motherwell, this home offers the perfect balance of peace and convenience. Just a short stroll from local shops, schools and transport links, it is ideal for families and commuters alike. Surrounded by character properties in a prestigious setting, this is a rare opportunity to secure a stunning home in one of Motherwell`s most desirable streets.
Say YES to the address @uploadabode
what3words /// spout.jeeps.trace
Notice
Please note we have not tested any apparatus, fixtures, fittings, or services. Interested parties must undertake their own investigation into the working order of these items. All measurements are approximate and photographs provided for guidance only.
Brochures
Web Details- COUNCIL TAXA payment made to your local authority in order to pay for local services like schools, libraries, and refuse collection. The amount you pay depends on the value of the property.Read more about council Tax in our glossary page.
- Band: E
- PARKINGDetails of how and where vehicles can be parked, and any associated costs.Read more about parking in our glossary page.
- Garage,Off street
- GARDENA property has access to an outdoor space, which could be private or shared.
- Private garden
- ACCESSIBILITYHow a property has been adapted to meet the needs of vulnerable or disabled individuals.Read more about accessibility in our glossary page.
- Ask agent
Orchard Street, Motherwell
Add an important place to see how long it'd take to get there from our property listings.
__mins driving to your place
Get an instant, personalised result:
- Show sellers you’re serious
- Secure viewings faster with agents
- No impact on your credit score
Your mortgage
Notes
Staying secure when looking for property
Ensure you're up to date with our latest advice on how to avoid fraud or scams when looking for property online.
Visit our security centre to find out moreDisclaimer - Property reference 3238_UPAB. The information displayed about this property comprises a property advertisement. Rightmove.co.uk makes no warranty as to the accuracy or completeness of the advertisement or any linked or associated information, and Rightmove has no control over the content. This property advertisement does not constitute property particulars. The information is provided and maintained by Upload Abode, Lanarkshire and Glasgow. Please contact the selling agent or developer directly to obtain any information which may be available under the terms of The Energy Performance of Buildings (Certificates and Inspections) (England and Wales) Regulations 2007 or the Home Report if in relation to a residential property in Scotland.
*This is the average speed from the provider with the fastest broadband package available at this postcode. The average speed displayed is based on the download speeds of at least 50% of customers at peak time (8pm to 10pm). Fibre/cable services at the postcode are subject to availability and may differ between properties within a postcode. Speeds can be affected by a range of technical and environmental factors. The speed at the property may be lower than that listed above. You can check the estimated speed and confirm availability to a property prior to purchasing on the broadband provider's website. Providers may increase charges. The information is provided and maintained by Decision Technologies Limited. **This is indicative only and based on a 2-person household with multiple devices and simultaneous usage. Broadband performance is affected by multiple factors including number of occupants and devices, simultaneous usage, router range etc. For more information speak to your broadband provider.
Map data ©OpenStreetMap contributors.





