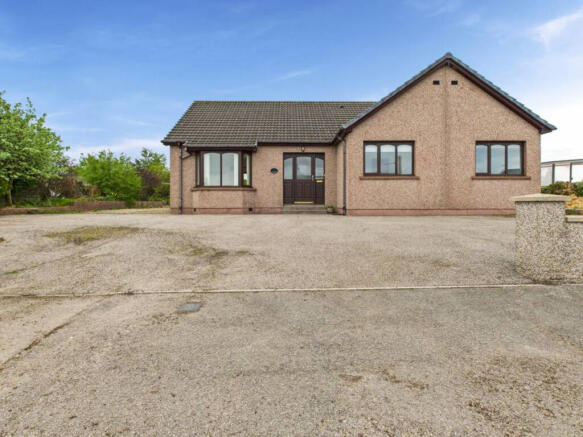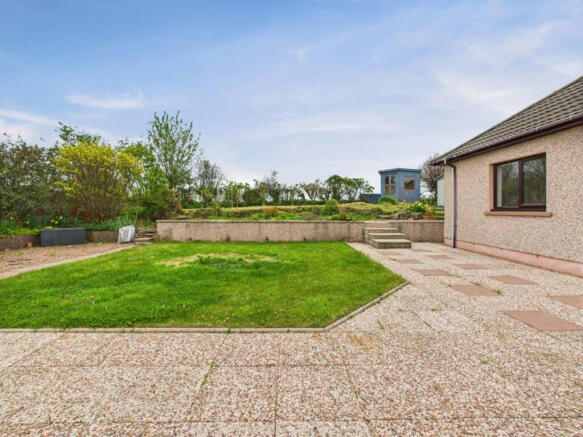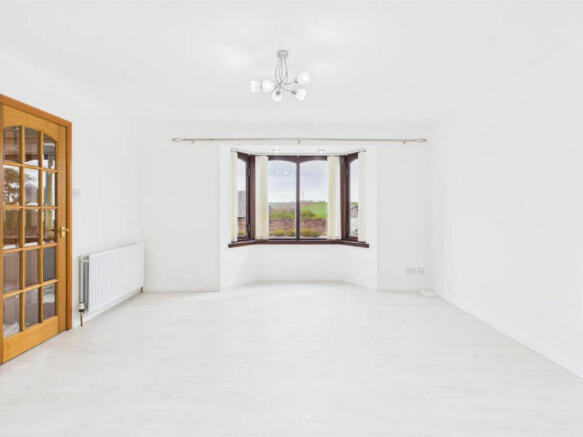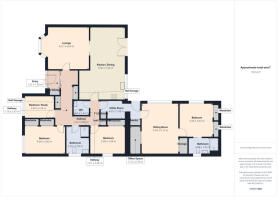Main Street, Garmond, AB53

- PROPERTY TYPE
Bungalow
- BEDROOMS
4
- BATHROOMS
3
- SIZE
1,765 sq ft
164 sq m
- TENUREDescribes how you own a property. There are different types of tenure - freehold, leasehold, and commonhold.Read more about tenure in our glossary page.
Freehold
Description
Privacy, space, and modern comforts—all wrapped up in a stunning bungalow!
Lee-Ann from Low and Partners proudly presents Linden, a spacious and versatile 4/5-bedroom detached bungalow in the peaceful village of Garmond, Turriff. Offering 164m² of living space, this beautifully designed home is perfect for multi-generational families or those looking for flexible accommodation. The property benefits from a large garden, a spacious driveway for multiple vehicles, oil-fired heating, and double glazing throughout, ensuring comfort and efficiency.
Upon entering the home, you are welcomed into a bright and spacious vestibule, complete with sliding cupboards for storing outerwear. A glazed sliding door leads seamlessly into the main hallway, providing a warm and inviting entrance.
The entrance hallway is generously sized, featuring ample sliding cupboards for storage and leading to all areas of the home.
The main lounge is a stunning and airy space, boasting a large bay window overlooking the front garden, allowing natural light to flood the room. Laminate flooring, radiator heating, and partial glazed sliding doors leading into the kitchen/dining area create a welcoming and stylish atmosphere.
The kitchen and dining area is beautifully presented, offering sage cabinetry with contrasting worktops, a breakfast island, and appliances including a gas hob and double oven. A large window overlooks the rear garden, while French doors open onto a patio area, perfect for outdoor entertaining. Thoughtfully positioned lighting and radiator heating complete the space, creating a wonderful setting for cooking and dining.
A utility room is conveniently located off the kitchen, housing the boiler, space for a washing machine, and ample storage with both single and double cupboards. A door leads outside, offering easy access to the garden.
An additional lounge space off the utility room enhances the home’s suitability for multi-generational living. This spacious second lounge features a double hidden cupboard, making it an ideal tucked-away living area. A window overlooking the garden, laminate flooring, radiator heating, and carefully positioned lighting make this space both functional and relaxing.
Adjacent to this lounge is a private bedroom, complete with two sets of double wardrobes, laminate flooring, a window overlooking the garden, radiator heating, and lighting, offering privacy and comfort.
The en-suite shower room attached to this bedroom is beautifully designed, featuring modern cabinetry, a large shower, heated flooring, tiled floors, a towel rail, and a privacy window, providing both elegance and practicality.
The property’s third bedroom enjoys a window overlooking the side of the home, built-in wall cabinetry, and sliding wardrobes housing the consumer unit. Carpet flooring, lighting, and radiator heating complete the space.
The shower room is designed for comfort and convenience, featuring white cabinetry, a wash hand basin, WC, large shower cubicle, a privacy window, and a heated towel rail.
The second bedroom, situated at the front of the property, boasts two sets of wardrobes, a large window allowing ample natural light, carpet flooring, radiator heating, and lighting, making it a spacious and inviting retreat.
An additional single bedroom, perfect for use as a study or office, features laminate flooring, a window overlooking the front garden, radiator heating, and lighting, offering versatility and a quiet workspace.
Stepping outside, the property continues to impress with a large driveway, providing ample space for multiple vehicles. A patio area offers the perfect setting for outdoor entertaining, while the shed and summerhouse provide additional storage and relaxation spaces.
The landscaped garden can be easily maintained, featuring lush lawns, mature trees, shrubs, and flowers, creating a picturesque and peaceful retreat. A charging point for electric vehicles enhances the property’s practicality, while the lovely countryside views at the rear, looking out onto open fields, add to its appeal. A water tap is conveniently placed for outdoor use.
Linden is an exceptional property, offering space, flexibility, and modern conveniences, making it an ideal home for families of all sizes. Whether looking for multi-generational living options or simply a beautifully presented home with generous interiors and outdoor space, this property delivers in every aspect.
Location
Garmond is a charming rural village located in Aberdeenshire, Scotland, just a short distance from Turriff. Nestled in the rolling countryside, it offers a peaceful and picturesque setting, perfect for those seeking a tranquil lifestyle while remaining within easy reach of essential amenities.
The village is part of Monquhitter Parish, with a history dating back to circa 1760. Like its neighbouring villages, Cuminestown and New Byth, Garmond sits on higher ground, providing beautiful views over the surrounding farmland.
Turriff, located approximately five miles west, offers a range of shops, schools, healthcare facilities, and leisure options, ensuring residents enjoy both rural charm and modern convenience. The area is well-connected, making it an ideal location for families, professionals, and retirees alike.
Disclaimer
These particulars do not constitute any part of an offer or contract. All statements contained therein, while believed to be correct, are not guaranteed. All measurements are approximate. Intending purchasers must satisfy themselves by inspection or otherwise, as to the accuracy of each of the statements contained in these particulars.
Brochures
Brochure 1- COUNCIL TAXA payment made to your local authority in order to pay for local services like schools, libraries, and refuse collection. The amount you pay depends on the value of the property.Read more about council Tax in our glossary page.
- Band: D
- PARKINGDetails of how and where vehicles can be parked, and any associated costs.Read more about parking in our glossary page.
- Driveway
- GARDENA property has access to an outdoor space, which could be private or shared.
- Yes
- ACCESSIBILITYHow a property has been adapted to meet the needs of vulnerable or disabled individuals.Read more about accessibility in our glossary page.
- Level access shower
Main Street, Garmond, AB53
Add an important place to see how long it'd take to get there from our property listings.
__mins driving to your place
Get an instant, personalised result:
- Show sellers you’re serious
- Secure viewings faster with agents
- No impact on your credit score
Your mortgage
Notes
Staying secure when looking for property
Ensure you're up to date with our latest advice on how to avoid fraud or scams when looking for property online.
Visit our security centre to find out moreDisclaimer - Property reference RX576468. The information displayed about this property comprises a property advertisement. Rightmove.co.uk makes no warranty as to the accuracy or completeness of the advertisement or any linked or associated information, and Rightmove has no control over the content. This property advertisement does not constitute property particulars. The information is provided and maintained by Low & Partners, Aberdeen. Please contact the selling agent or developer directly to obtain any information which may be available under the terms of The Energy Performance of Buildings (Certificates and Inspections) (England and Wales) Regulations 2007 or the Home Report if in relation to a residential property in Scotland.
*This is the average speed from the provider with the fastest broadband package available at this postcode. The average speed displayed is based on the download speeds of at least 50% of customers at peak time (8pm to 10pm). Fibre/cable services at the postcode are subject to availability and may differ between properties within a postcode. Speeds can be affected by a range of technical and environmental factors. The speed at the property may be lower than that listed above. You can check the estimated speed and confirm availability to a property prior to purchasing on the broadband provider's website. Providers may increase charges. The information is provided and maintained by Decision Technologies Limited. **This is indicative only and based on a 2-person household with multiple devices and simultaneous usage. Broadband performance is affected by multiple factors including number of occupants and devices, simultaneous usage, router range etc. For more information speak to your broadband provider.
Map data ©OpenStreetMap contributors.




