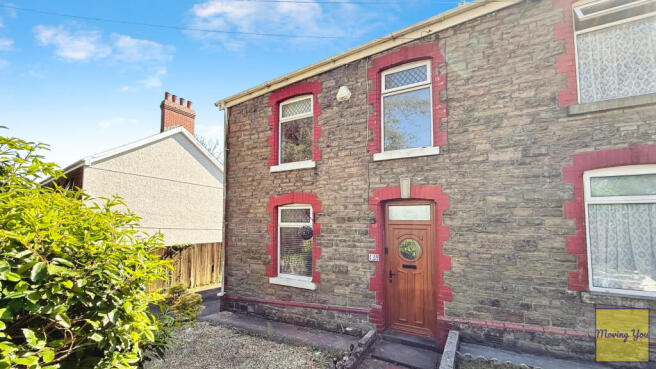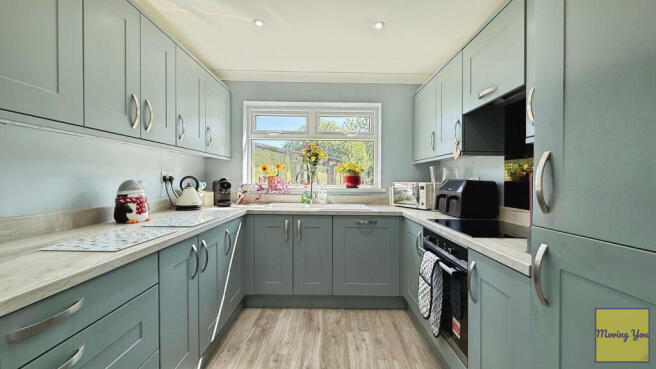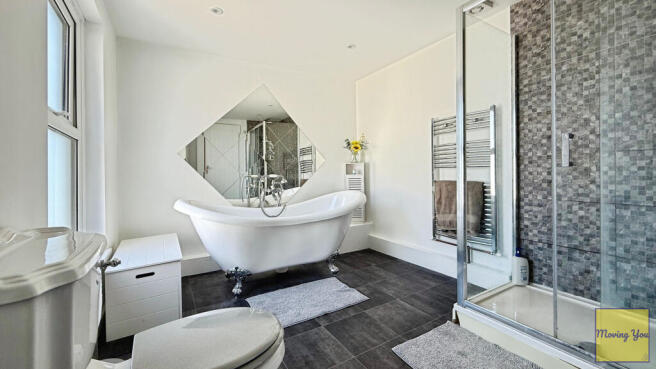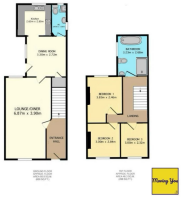Llanllienwen Road, Cwmrhydyceirw, Swansea, SA6

- PROPERTY TYPE
End of Terrace
- BEDROOMS
3
- BATHROOMS
2
- SIZE
1,001 sq ft
93 sq m
- TENUREDescribes how you own a property. There are different types of tenure - freehold, leasehold, and commonhold.Read more about tenure in our glossary page.
Freehold
Key features
- Three well-proportioned bedrooms
- Spacious open-plan living and dining area
- Newly fitted four-piece bathroom suite
- Brand new kitchen with stylish finishes
- New ground floor W.C. and utility area
- New boiler and updated central heating system
- Generous, enclosed rear garden
- Gated driveway with parking for up to three vehicles
- Double glazing throughout
Description
Three Bedrooms | Stylish Refitted Kitchen & Bathroom | Gated Driveway | Expansive Garden
Guide Price £190,000 - £210,000
This charming stone-fronted end-of-terrace property has been thoughtfully renovated and tastefully redecorated throughout by the current owner, offering a perfect blend of period character and modern living. Located on Llanllienwen Road, it enjoys easy access to the M4 and Swansea City Centre, and is within walking distance of Morriston Comprehensive School and local amenities.
Ground Floor
Entrance Hallway
With double glazed upvc door to front, original terrazzo styled tiled flooring, stairs to first floor, door into:
Open-Plan Lounge & Dining Room
23'2 x 13' (max) | 11'5 x 9'1
An inviting open-plan layout perfect for family life or entertaining. The spacious lounge features a classic antique-style fireplace, modern décor, new flooring, and large uPVC windows front and rear for a light, airy feel. The adjacent dining area offers ample space, access to under-stairs storage, and leads into the kitchen and W.C. A rear door opens out to the courtyard and garden.
Contemporary Kitchen
9'1 x 8'11
Fully renovated with a sleek, modern look, the refitted kitchen offers a smart mix of function and style. Features include a range of quality base and wall units, stylish splashback, a white sink with mixer tap, integrated 4-ring gas hob and double oven, and views over the rear garden through a uPVC window.
Ground Floor W.C. / Utility Room
A completely updated space, perfect as a guest W.C. and additional utility area. Includes a frosted rear-facing window for privacy.
Breakfast Room
11'5 x 9'1
Adjacent to the living room, wall-mounted radiator, under-stairs storage, open to kitchen and downstairs w.c. And external door leads to courtyard, rear garden and gated driveway.
First Floor
Master Bedroom
12'6 x 11'4
Spacious and light-filled with fresh décor, uPVC window to the rear, and wall-mounted radiator.
Bedroom Two
9'9 x 9'6
A generously sized second bedroom with front-facing uPVC window and wall-mounted radiator.
Bedroom Three
9'11 x 5'
Ideal as a home office, nursery or single bedroom, also with front-facing window and radiator.
Luxury Four-Piece Bathroom
10'7 x 8'8
Fully refitted and beautifully finished, this stunning bathroom includes a walk-in shower, freestanding roll top bath with classic-style taps, hand basin, and W.C. and a frosted uPVC window complete the space.
Outside
Front Garden
Elevated from street level with steps and gate access, featuring mature shrubs, bordered by a traditional stone wall.
Impressive Rear Garden
A standout feature of this home, the generous garden includes paved patio and lawn areas, perfect for entertaining or family time, with two outdoor storage sheds and enclosed by fencing for privacy. (some repairs required)
Please note there is a right of access along the back of the property.
Gated Driveway
Private, gated off-street parking for up to three cars, with direct access to the front entrance, rear courtyard, and garden.
Additional Information:
Council Tax Band: C
Tenure: Freehold
Please note: The vendor of this property is related to a member of our agency staff. This disclosure is made to comply with our legal obligations and to maintain transparency in the transaction.
AML CHECKS
Money Laundering Regulations
Should a purchaser(s) have an offer accepted on a property marketed by a Moving You agent, they will need to undertake an identification check and asked to provide information on the source and proof of funds. This is done to meet our obligation under Anti Money Laundering Regulations (AML) and is a legal requirement. We use a specialist third-party service together with an in-house compliance team to verify your information. The cost of these checks is £20 per person, per purchase, which is paid in advance, when an offer is agreed and prior to a sales memorandum being issued. This charge is non-refundable under any circumstances.
Brochures
Key Facts For BuyersBrochure- COUNCIL TAXA payment made to your local authority in order to pay for local services like schools, libraries, and refuse collection. The amount you pay depends on the value of the property.Read more about council Tax in our glossary page.
- Band: C
- PARKINGDetails of how and where vehicles can be parked, and any associated costs.Read more about parking in our glossary page.
- Driveway,No disabled parking,No permit
- GARDENA property has access to an outdoor space, which could be private or shared.
- Yes
- ACCESSIBILITYHow a property has been adapted to meet the needs of vulnerable or disabled individuals.Read more about accessibility in our glossary page.
- Ask agent
Llanllienwen Road, Cwmrhydyceirw, Swansea, SA6
Add an important place to see how long it'd take to get there from our property listings.
__mins driving to your place
Get an instant, personalised result:
- Show sellers you’re serious
- Secure viewings faster with agents
- No impact on your credit score

Your mortgage
Notes
Staying secure when looking for property
Ensure you're up to date with our latest advice on how to avoid fraud or scams when looking for property online.
Visit our security centre to find out moreDisclaimer - Property reference MSW-59211701. The information displayed about this property comprises a property advertisement. Rightmove.co.uk makes no warranty as to the accuracy or completeness of the advertisement or any linked or associated information, and Rightmove has no control over the content. This property advertisement does not constitute property particulars. The information is provided and maintained by Moving You, Covering South Wales & Bristol. Please contact the selling agent or developer directly to obtain any information which may be available under the terms of The Energy Performance of Buildings (Certificates and Inspections) (England and Wales) Regulations 2007 or the Home Report if in relation to a residential property in Scotland.
*This is the average speed from the provider with the fastest broadband package available at this postcode. The average speed displayed is based on the download speeds of at least 50% of customers at peak time (8pm to 10pm). Fibre/cable services at the postcode are subject to availability and may differ between properties within a postcode. Speeds can be affected by a range of technical and environmental factors. The speed at the property may be lower than that listed above. You can check the estimated speed and confirm availability to a property prior to purchasing on the broadband provider's website. Providers may increase charges. The information is provided and maintained by Decision Technologies Limited. **This is indicative only and based on a 2-person household with multiple devices and simultaneous usage. Broadband performance is affected by multiple factors including number of occupants and devices, simultaneous usage, router range etc. For more information speak to your broadband provider.
Map data ©OpenStreetMap contributors.




