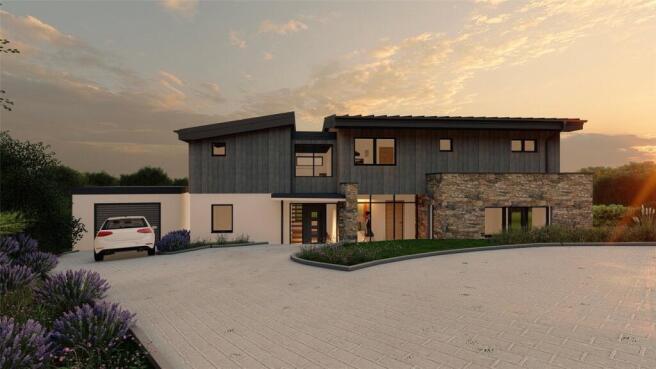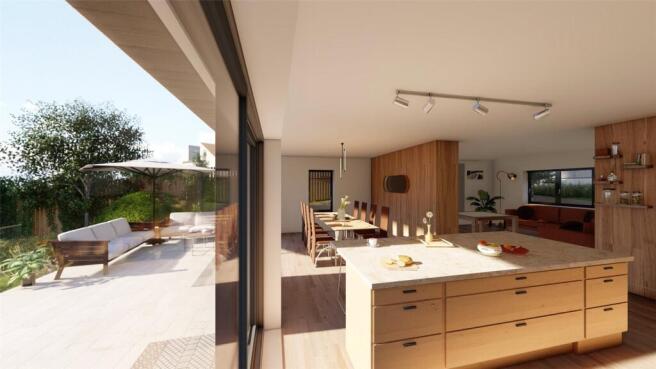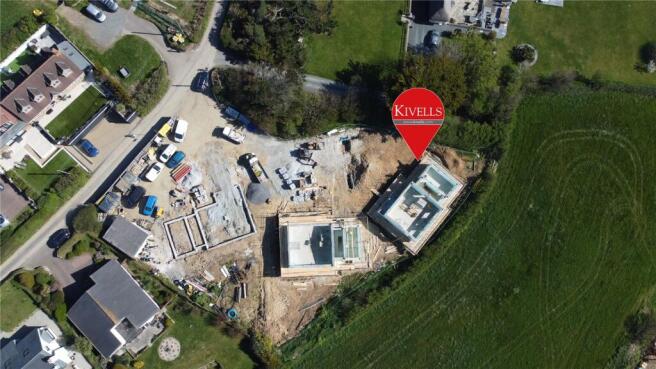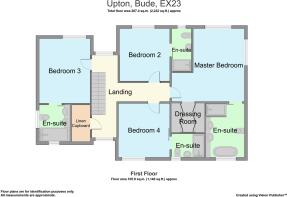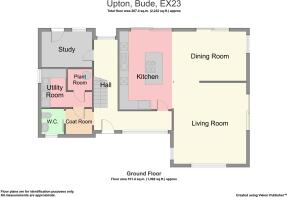
Upton, Bude, Cornwall, EX23

- PROPERTY TYPE
Detached
- BEDROOMS
4
- BATHROOMS
4
- SIZE
Ask agent
- TENUREDescribes how you own a property. There are different types of tenure - freehold, leasehold, and commonhold.Read more about tenure in our glossary page.
Freehold
Key features
- Brand new luxury 4-bedroom home
- All bedrooms with private en-suites
- Stylish kitchen/dining area with garden access
- Separate living room, study, and utility
- Garage, off-street parking & private garden
- Prime location near Bude and the North Cornwall coast
Description
The small development of three homes is being constructed by Claydon Builders, an award-winning local company with a reputation for building modern homes to a high standard.
Designed by the award winning architectural practice The Bazeley Partnership Ltd, with modern living in mind, this exquisite home combines high-specification finishes such as Porcelanosa tiles, aluminum framed window and doors and oak staircases, the properties are full of spacious, light-filled interiors, all set within a peaceful and sought-after location.
The heart of the home is a stunning open-plan kitchen and dining room, fully equipped with premium appliances, stone worktops, and bi-fold doors opening onto the landscaped garden – ideal for entertaining or relaxing with family. A dual aspect bio-ethanol fire place will provide a focal point for both the dining and living rooms and create a warm and inviting space in the winter months.
A separate utility room offers practicality and convenience, while the dedicated study provides a useful space for home working or additional accommodation.
On the first floor the property will provide 4 spacious double bedrooms all featuring their own luxury ensuite bathrooms with the master bedroom have a walk in wardrobe and dressing area.
Externally the property enjoys a private garden that will be landscaped incorporating a patio, decked area and an area laid to lawn. The detached garage will provide ideal storage for surfboards and bikes, whilst off road parking will be on a brick paved driveway. The property will be finished in a mixture of local stone, timber cladding and silicone render with sleek, standing seam roofs.
The property will be built with the environment at the heart of construction, with underfloor heating through both floors provided by Air Source Heat Pumps, with solar panels and battery storage which contributes to the running costs. A mechanical heat recovery ventilation is in place to keep the property at a consistent temperature whilst also circulating fresh air around the home.
The quality of this development cannot be conveyed and it is only by seeing that you will be able to truly appreciate the thought and craftsmanship that is being constructed.
LOCATION
Within the desirable coastal hamlet of Upton, within walking distance of the breath-taking North Cornish coastal path.
Upton lies between Bude town centre and picturesque Widemouth Bay with its own sandy beach and exhilarating surf. Bude itself offers an excellent range of shops, public houses and restaurants and has a good selection of leisure pursuits, which include leisure pool, all weather floodlit tennis courts and excellent 18 hole links golf course as well as its own two popular sandy beaches. The town also caters for both primary and secondary education. There is good access onto the main A39 coastal road which provides excellent access North to the larger towns of Bideford and Barnstaple and South further on down into Cornwall.
EXTERNAL FEATURES
• Landscaped garden
• Garage with electric doors
• Traditional Cornish hedging at the rear boundary
• Paved pathways and patio areas
• Flush fit anthracite Grey aluminium double glazed windows
• Standing seam roof covering
• Rainwater pipes and gutters in low maintenance
aluminium.
• Timber Cladding
• Natural Stone Cladding
• Outside lights to front door, rear doors and garage
• Outdoor sockets and tap
• Solar panels with battery system
• Electric car charging point
INTERIOR FINISH
• Oak finished doors
• Ground floor fully furnished in oak-effect porcelain tiles, with the option to carpet upstairs.
• Central heating with air source heat pump, underfloor heating throughout and mechanical heat ventilation system
• Porcelanosa wall and floor tiles in bathrooms
• Bio-ethanol fireplace
FULLY FITTED KITCHEN
• Contemporary Kitchen
• Premium integrated double oven, electric induction hob and cooker hood
• Premium integrated fridge / freezer and
dishwasher
• Recessed LED spotlights
BATHROOMS
• Porcelanosa wall and floor tiles
• Premium sanitary ware with chrome plated taps
• Shaver point
• Recess LED spotlights
• Half height tiling around the bathroom
FULL FIBRE (FTTP) BROADBAND
• Super-fast broadband high speed internet
connection direct to each property.
SERVICES
Mains water, electric, solar panels, battery storage and drainage
EPC
TBC
COUNCIL TAX
TBC
PROPOSED FLOOR PLAN
The proposed floor plans are not to scale and are for identification purposes only.
LAND PLAN
The land plan displayed is for indicative purposes only and should not be relied upon as a depiction of precise boundaries.
WHAT.3.WORDS.COM LOCATION
/// gravitate.lion.tightest
VIEWINGS
Please ring to view this property and check availability before incurring travel time/costs. FULL DETAILS OF ALL OUR PROPERTIES ARE AVAILABLE ON OUR WEBSITE
IMPORTANT NOTICE
Kivells, their clients and any joint agents give notice that:
1. They are not authorised to make or give any representations or warranties in relation to the property either here or elsewhere, either on their own behalf or on behalf of their client or otherwise. They assume no responsibility for any statement that may be made in these particulars. These particulars do not form part of any offer or contract and must not be relied upon as statements or representations of fact.
2. Any areas, measurements or distances are approximate. The text, photographs and plans are for guidance only and are not necessarily comprehensive. It should not be assumed that the property has all necessary planning, building regulation or other consents and Kivells have not tested any services, equipment or facilities. Purchasers must satisfy themselves by inspection or otherwise.
Brochures
Particulars- COUNCIL TAXA payment made to your local authority in order to pay for local services like schools, libraries, and refuse collection. The amount you pay depends on the value of the property.Read more about council Tax in our glossary page.
- Band: TBC
- PARKINGDetails of how and where vehicles can be parked, and any associated costs.Read more about parking in our glossary page.
- Yes
- GARDENA property has access to an outdoor space, which could be private or shared.
- Yes
- ACCESSIBILITYHow a property has been adapted to meet the needs of vulnerable or disabled individuals.Read more about accessibility in our glossary page.
- Ask agent
Energy performance certificate - ask agent
Upton, Bude, Cornwall, EX23
Add an important place to see how long it'd take to get there from our property listings.
__mins driving to your place
Get an instant, personalised result:
- Show sellers you’re serious
- Secure viewings faster with agents
- No impact on your credit score
Your mortgage
Notes
Staying secure when looking for property
Ensure you're up to date with our latest advice on how to avoid fraud or scams when looking for property online.
Visit our security centre to find out moreDisclaimer - Property reference BUD250200. The information displayed about this property comprises a property advertisement. Rightmove.co.uk makes no warranty as to the accuracy or completeness of the advertisement or any linked or associated information, and Rightmove has no control over the content. This property advertisement does not constitute property particulars. The information is provided and maintained by Kivells, Bude. Please contact the selling agent or developer directly to obtain any information which may be available under the terms of The Energy Performance of Buildings (Certificates and Inspections) (England and Wales) Regulations 2007 or the Home Report if in relation to a residential property in Scotland.
*This is the average speed from the provider with the fastest broadband package available at this postcode. The average speed displayed is based on the download speeds of at least 50% of customers at peak time (8pm to 10pm). Fibre/cable services at the postcode are subject to availability and may differ between properties within a postcode. Speeds can be affected by a range of technical and environmental factors. The speed at the property may be lower than that listed above. You can check the estimated speed and confirm availability to a property prior to purchasing on the broadband provider's website. Providers may increase charges. The information is provided and maintained by Decision Technologies Limited. **This is indicative only and based on a 2-person household with multiple devices and simultaneous usage. Broadband performance is affected by multiple factors including number of occupants and devices, simultaneous usage, router range etc. For more information speak to your broadband provider.
Map data ©OpenStreetMap contributors.
