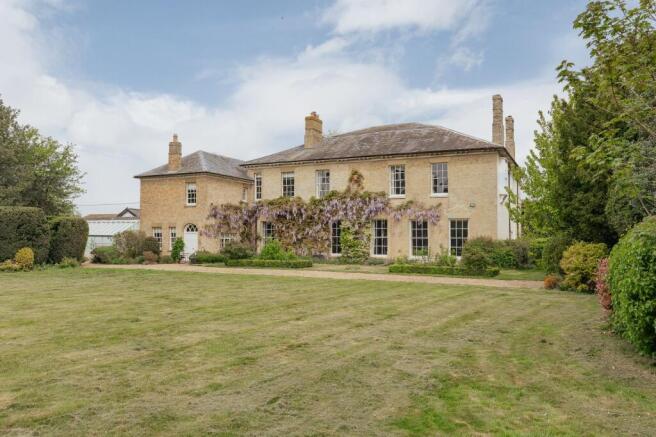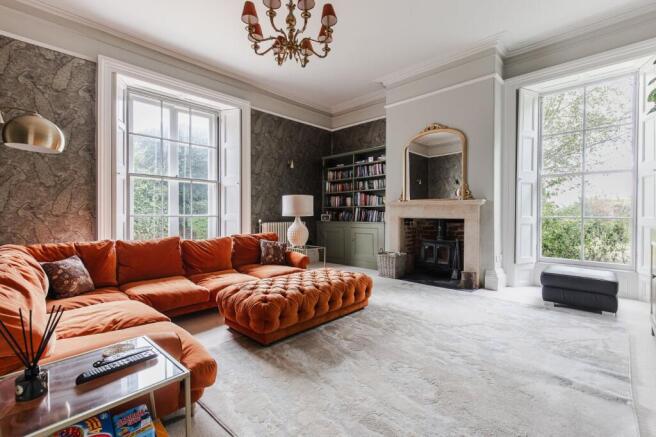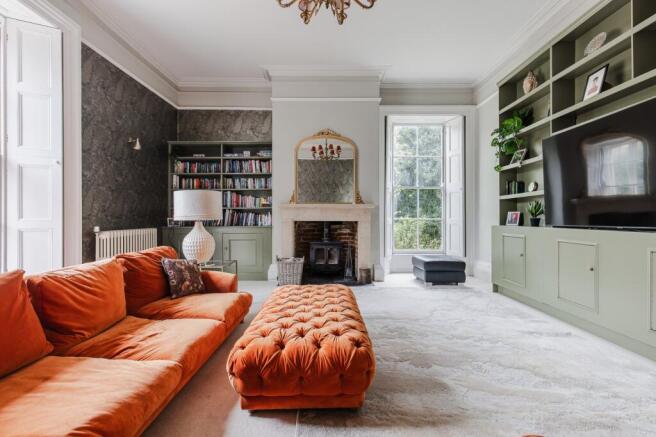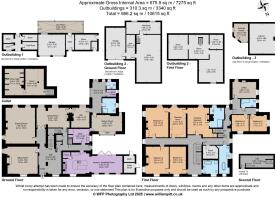Shropham, Norfolk

- PROPERTY TYPE
Detached
- BEDROOMS
6
- BATHROOMS
5
- SIZE
7,275 sq ft
676 sq m
- TENUREDescribes how you own a property. There are different types of tenure - freehold, leasehold, and commonhold.Read more about tenure in our glossary page.
Freehold
Key features
- Impressive Georgian Village House
- Interior Designed
- 6 bedrooms
- 900MBps Super Fast Broadband
- Grade II Listed
- Excellent Condition Throughout
- Extensive Garaging and Outbuildings
- 2.06 Acres
- Mature Partially-Walled Gardens
- South Facing Garden
Description
Outside, the property enjoys fabulous mature gardens and grounds and several useful outbuildings. Approached through pillared entrances in brick and flint wall via a gravel carriage driveway, a detached brick-built two storey coach house under pantile roof has a large garage, store room, workshop and a large general purpose room, whilst above are four further rooms which has approved planning permission for conversion to a holiday let property, but could potentially provide ancillary annexed accommodation. Additionally, another double garage is attached to a range of small store rooms and a sun room to the rear into the gardens. To the west of this is a double cart shed which is attached to a summer house with power and water and acts as a useful garden kitchen, perfect for entertaining on the adjacent evening terrace. The southern façade of Shropham House is most delightful and is draped in flowering wisteria during the summer months overlooking lush formal lawn gardens with well stocked shrub beds and a mixture of hedge and tree lined borders.
Shropham House is situated on the centre of the Breckland village of Shropham, conveniently located within easy reach of the A11 giving access to Norwich, Cambridge and London. Everyday amenities can be found in the market town of Attleborough, with supermarkets, post office, health centres and train station with direct line to Cambridge and Norwich, both with connecting services on to London. The Cathedral City of Norwich, the regional centre is 20 miles to the north and offers a comprehensive range of commercial entertainment, cultural amenities and excellent schooling. On the North side of the city is Norwich international Airport which caters for both domestic and international flight destinations.
Brochures
Web Details- COUNCIL TAXA payment made to your local authority in order to pay for local services like schools, libraries, and refuse collection. The amount you pay depends on the value of the property.Read more about council Tax in our glossary page.
- Band: G
- PARKINGDetails of how and where vehicles can be parked, and any associated costs.Read more about parking in our glossary page.
- Yes
- GARDENA property has access to an outdoor space, which could be private or shared.
- Yes
- ACCESSIBILITYHow a property has been adapted to meet the needs of vulnerable or disabled individuals.Read more about accessibility in our glossary page.
- Ask agent
Energy performance certificate - ask agent
Shropham, Norfolk
Add an important place to see how long it'd take to get there from our property listings.
__mins driving to your place
Get an instant, personalised result:
- Show sellers you’re serious
- Secure viewings faster with agents
- No impact on your credit score



Your mortgage
Notes
Staying secure when looking for property
Ensure you're up to date with our latest advice on how to avoid fraud or scams when looking for property online.
Visit our security centre to find out moreDisclaimer - Property reference NOR240015. The information displayed about this property comprises a property advertisement. Rightmove.co.uk makes no warranty as to the accuracy or completeness of the advertisement or any linked or associated information, and Rightmove has no control over the content. This property advertisement does not constitute property particulars. The information is provided and maintained by Strutt & Parker, Norwich. Please contact the selling agent or developer directly to obtain any information which may be available under the terms of The Energy Performance of Buildings (Certificates and Inspections) (England and Wales) Regulations 2007 or the Home Report if in relation to a residential property in Scotland.
*This is the average speed from the provider with the fastest broadband package available at this postcode. The average speed displayed is based on the download speeds of at least 50% of customers at peak time (8pm to 10pm). Fibre/cable services at the postcode are subject to availability and may differ between properties within a postcode. Speeds can be affected by a range of technical and environmental factors. The speed at the property may be lower than that listed above. You can check the estimated speed and confirm availability to a property prior to purchasing on the broadband provider's website. Providers may increase charges. The information is provided and maintained by Decision Technologies Limited. **This is indicative only and based on a 2-person household with multiple devices and simultaneous usage. Broadband performance is affected by multiple factors including number of occupants and devices, simultaneous usage, router range etc. For more information speak to your broadband provider.
Map data ©OpenStreetMap contributors.




