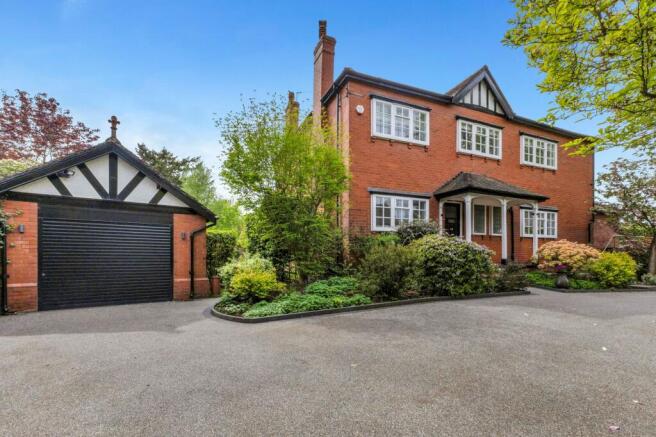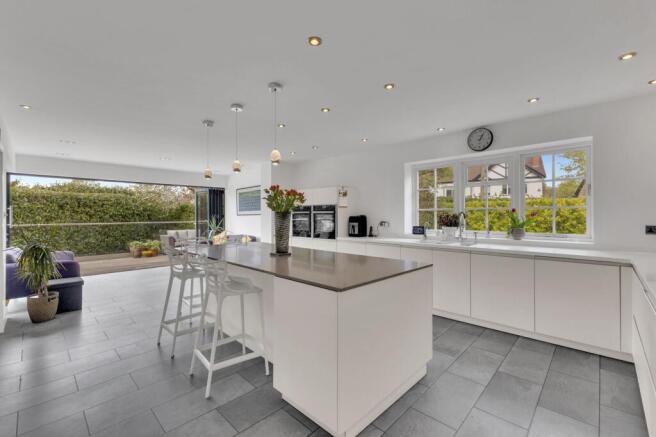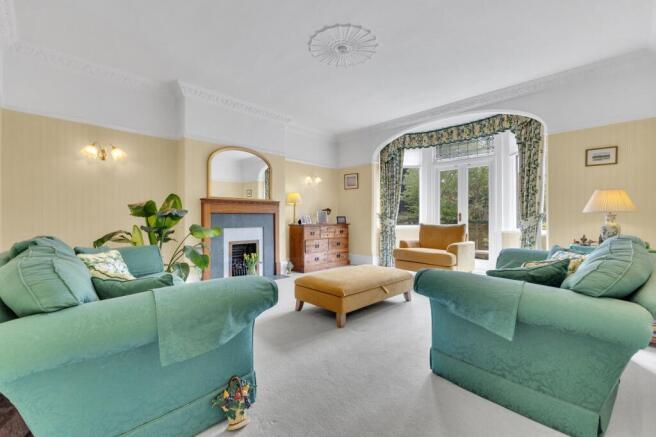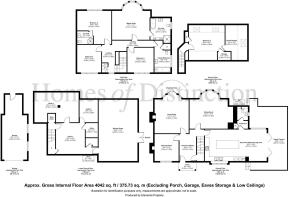Hargate Drive, Hale, WA15

- PROPERTY TYPE
Detached
- BEDROOMS
5
- BATHROOMS
3
- SIZE
4,042 sq ft
376 sq m
- TENUREDescribes how you own a property. There are different types of tenure - freehold, leasehold, and commonhold.Read more about tenure in our glossary page.
Freehold
Key features
- Sought after location
- No onward chain
- Fabulous Edwardian family home (4 floors)
- Private gardens with southerly & westerly aspects
- Redevelopment potential (STPP)
- 5 bedrooms, 3 bath/shower rooms
- Extended open-plan kitchen/living space
- Traditional period features, modern luxuries
- Detached garage
- Secure gated entry with ample parking
Description
A fabulous 5-bedroom detached Edwardian family home, with NO ONWARD CHAIN, situated at the end of one of Hale’s most prestigious tree-lined avenues, located off neighbouring Hill Top.
Arranged over four floors, this beautifully presented extended property (with further redevelopment potential - STPP) blends key original features with modern luxury living, offering versatile and stylish living spaces perfect for family life. Retaining its period charm while showcasing a bespoke, high-standard finish, this home truly stands out on a private, mature, southerly/westerly plot.
Ground Floor
Entrance hallway leading off morning room, living room with French doors to breakfast patio - ideal for relaxing on weekends/during the lighter months, formal dining room and direct access to cellars.
Proceeding, the extended open-plan kitchen/living space provides the focal point of the property - complete with feature island, premium brand fixtures & fittings - including Neff appliances and Quooker tap and useful cloakroom & WC located off.
Aluminium bi-fold doors, with solar powered integrated blinds, provide direct access to raised terrace/outdoor entertainment area with both southerly and westerly aspects respectively enabling a seamless transition between indoor and outdoor living spaces. A place to make and share memories with friends & family or to simply unwind after a long day.
Lower Ground Floor
Currently utilised for storage & utilities, but offering considerable versatility and redevelopment potential (STPP) with direct access to gardens already in place to potentially accommodate multi-generational living, home gym, media room, play room etc. Please see detailed floorplans.
First Floor
Spacious master bedroom with en-suite, three further well-apportioned double bedrooms (one of which also with en-suite) and contemporary family bathroom.
Second Floor
Additional double bedroom - currently utilised as a home office, with several storage cupboards and eaves storage.
External/Grounds
Private wrap-around lawned gardens of approx. 0.3 acre comprising established shrubs, trees and hedgerows affording southerly & westerly aspects.
Access via electric gates or separate pedestrian entrance, leading to resin-bonded driveway with parking/turning area for several vehicles and detached garage.
Local Area
Hale is an exclusive and sought-after village renowned for its tree-lined streets, period properties, excellent selection of stylish cafes, acclaimed restaurants, boutique shops and essential services including post office, pharmacy and convenience store. Just a short walk or drive away, Altrincham offers a vibrant award-winning market, larger retail outlets and a cinema.
Local leisure includes, numerous gyms, boutique fitness studios, sporting associations and nearby golf courses. For outdoor enthusiasts, Stamford Park, The National Trust’s Dunham Massey, River Bollin and the Trans Pennine Trail offer relaxing scenic walks.
Schools:
The Trafford area is also renowned for its excellent schools from pre-school through to sixth form, both state (selective) such as Altrincham Grammar School for Boys, Altrincham Grammar School for Girls, Loreto College, Sale Grammar School and St Ambrose College as well as a number of independent institutions.
Transport:
Hale offers excellent transport links, making it attractive to commuters. By car, the M56 and M60 motorways are easily accessible, linking Hale to Manchester Airport (just a 10-minute drive away) and major cities such as Manchester, Liverpool, Chester, and Leeds. Regular bus services also operate within the village and surrounding areas.
Hale railway station provides access to the broader Cheshire/Greater Manchester regions, whilst nearby Altrincham’s Metrolink station offers direct tram services to Manchester city centre.
Tenure: Freehold
Utilities: Gas Central Heating, Electric, Water and Drainage (not tested by the agent)
Council Tax Band: H
EPC Rating: E
Directions*
Leaving Hale Village, head south-east along Ashley Road before turning left on Westgate. Continue for 0.1 mile before turning right onto Broomfield Lane, followed shortly thereafter by a further right onto Hale Road. Proceed for 0.8 miles before turning right onto Hill Top. After 0.3 miles, turn right onto Hargate Drive - Hyland will then be located on your left-hand side at the end of the cul-de-sac.
*Distances approximate
whatthreewords: ///insist.marine.sometime
Viewing
Please peruse our video, brochure and photographs. Our local Agent of Distinction is flexible and available to you for a bespoke open house experience. Viewings strictly by appointment only.
Disclaimer
Please note that whilst the particulars above have been prepared in good faith, they do not constitute any part of an offer or contract. Details, including floorplan & measurements, descriptions and images, are for illustration purposes only. Furthermore, all appliances, apparatus, equipment, fixtures and fittings listed in the particulars are only ‘as seen’ and have not been tested by Homes of Distinction, nor have we sought certificate of warranty or service, unless otherwise stated. We strive for accuracy, but we cannot guarantee the completeness or correctness of all information presented. Prospective buyers are always recommended to arrange an in-person viewing of a property before making an offer and are encouraged to conduct their own due diligence and seek professional advice where necessary. Prices, specifications, and availability are subject to change without notice. Homes of Distinction Group Ltd accepts no liability for any loss or damage resulting from reliance on these particulars.
EPC Rating: E
Porch
2.43m x 1.22m
Entrance Hallway
4.47m x 3.44m
Morning Room
3.81m x 3.35m
Living Room
5.46m x 4.75m
Dining Room
6.06m x 5.35m
Open-plan Kitchen/Living Area
8.61m x 4.47m
WC
1.63m x 1.5m
Raised Terrace
8.97m x 5.32m
Cellar 1
5.84m x 4.39m
Cellar 2
6.16m x 4.21m
Cellar 3
3.17m x 2.56m
Utility
2.04m x 1.7m
Store
1.7m x 1.21m
Storage Room
8.65m x 5.41m
Landing (First Floor)
3.7m x 0.91m
Master Suite
5.37m x 5.35m
En-suite
3.61m x 2.81m
Bedroom 2
4.73m x 4.7m
En-suite
2.21m x 1.79m
Bedroom 3
3.88m x 3.3m
Bedroom 4
3.6m x 3.46m
Family Bathroom
4.46m x 2.29m
Landing (First Floor)
4.47m x 3.49m
Bedroom 5
5.08m x 4.95m
Storage
1.78m x 1.17m
Eaves Storage
4.95m x 3.07m
Detached garage
9.02m x 3.47m
Garden
- Private
- Southerly & westerly aspects
- Established shrubs, trees and hedgerows
- Raised terrace/outdoor entertainment area
- Breakfast patio
- Direct access to basement
Brochures
Brochure 1- COUNCIL TAXA payment made to your local authority in order to pay for local services like schools, libraries, and refuse collection. The amount you pay depends on the value of the property.Read more about council Tax in our glossary page.
- Band: H
- PARKINGDetails of how and where vehicles can be parked, and any associated costs.Read more about parking in our glossary page.
- Yes
- GARDENA property has access to an outdoor space, which could be private or shared.
- Private garden
- ACCESSIBILITYHow a property has been adapted to meet the needs of vulnerable or disabled individuals.Read more about accessibility in our glossary page.
- Ask agent
Hargate Drive, Hale, WA15
Add an important place to see how long it'd take to get there from our property listings.
__mins driving to your place
Get an instant, personalised result:
- Show sellers you’re serious
- Secure viewings faster with agents
- No impact on your credit score
Your mortgage
Notes
Staying secure when looking for property
Ensure you're up to date with our latest advice on how to avoid fraud or scams when looking for property online.
Visit our security centre to find out moreDisclaimer - Property reference 9ba7197a-e975-4a75-9e98-8a5d8f241478. The information displayed about this property comprises a property advertisement. Rightmove.co.uk makes no warranty as to the accuracy or completeness of the advertisement or any linked or associated information, and Rightmove has no control over the content. This property advertisement does not constitute property particulars. The information is provided and maintained by Homes of Distinction, Wilmslow. Please contact the selling agent or developer directly to obtain any information which may be available under the terms of The Energy Performance of Buildings (Certificates and Inspections) (England and Wales) Regulations 2007 or the Home Report if in relation to a residential property in Scotland.
*This is the average speed from the provider with the fastest broadband package available at this postcode. The average speed displayed is based on the download speeds of at least 50% of customers at peak time (8pm to 10pm). Fibre/cable services at the postcode are subject to availability and may differ between properties within a postcode. Speeds can be affected by a range of technical and environmental factors. The speed at the property may be lower than that listed above. You can check the estimated speed and confirm availability to a property prior to purchasing on the broadband provider's website. Providers may increase charges. The information is provided and maintained by Decision Technologies Limited. **This is indicative only and based on a 2-person household with multiple devices and simultaneous usage. Broadband performance is affected by multiple factors including number of occupants and devices, simultaneous usage, router range etc. For more information speak to your broadband provider.
Map data ©OpenStreetMap contributors.




