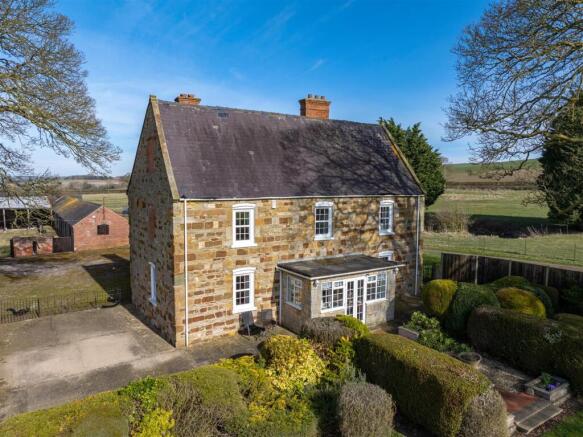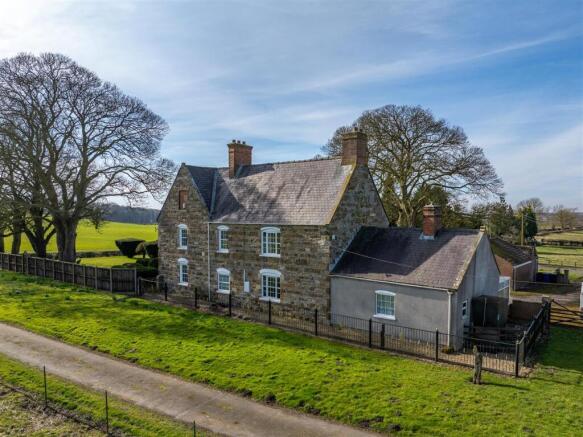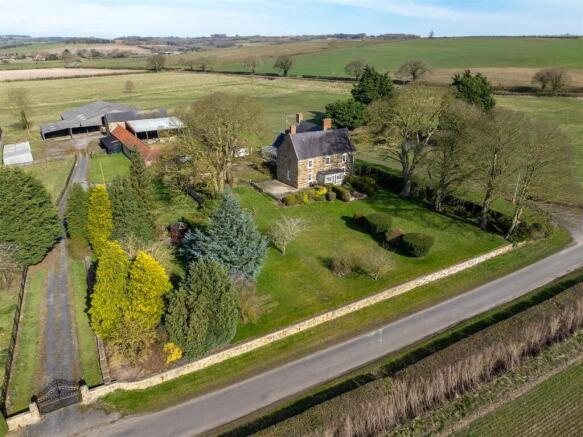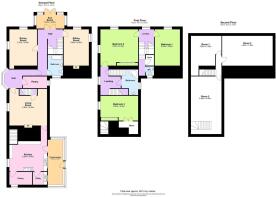Lot 1 - The Grange (27.10 Acres), Sixhills, Market Rasen

- PROPERTY TYPE
Farm House
- BEDROOMS
3
- BATHROOMS
3
- SIZE
3,955 sq ft
367 sq m
- TENUREDescribes how you own a property. There are different types of tenure - freehold, leasehold, and commonhold.Read more about tenure in our glossary page.
Freehold
Key features
- Substantial detached Georgian farmhouse
- Extensive range of traditional former Crewyard Buildings
- Free-working arable and productive grassland
- Situated at the foot of the Lincolnshire Wolds
- For Sale by Informal Tender as a Whole or in 4 Lots
- Deadline: Friday 13th June 2025 at 12 noon
Description
Location - The Grange and adjoining land is situated at the foot of the Lincolnshire Wolds and lies about 4-miles east of Market Rasen. The City of Lincoln is about 18 miles to the south-west. The livestock market town of Louth is region 11-miles further east. Both Market Rasen and Louth are well served offering a selection of amenities, shops, restaurants, leisure and schooling facilities, including De-Aston Secondary and the popular King Edward VI Grammar in Louth. The property benefits from a quiet rural setting, the hamlet of Sixhills being a small cluster of houses. The main dwelling enjoys views over open countryside and offers considerable scope for further improvement.
History - First listed in 1966 (ref.1166273) ‘The Grange’ is a Heritage Category Grade II Listed Building. The Grange is thought to be of 16th or 17th century date, possibly incorporating part of a medieval structure and carrying two date stones, one over the doorway inscribed ‘GH 1747’ with three medieval style carved heads, and a second partially defaced example on the right corner forming a quoin. Predominately of stone and slate roof construction the farmhouse has had several later additions over the centuries but still boasts many of the original features.
In the paddocks to the north of the main farmstead the remains associated with a medieval Gilbertine Priory can be identified as earthworks (perimeter moat and fishpond) and crop marks. Architectural remains can be found in the house and outbuildings mainly in the form of corbel heads above doors and windows. Founded in 1148-54 as a double house of canons and nuns perhaps by Robert De Gresley or his son, it was dissolved in 1538.
Lot 1 (Red) – (27.10 Acres) The Grange, Sixhills - A prominent, detached stone and slate construction Georgian farmhouse, The Grange offers considerable potential to create a spacious family home.
The accommodation is arranged over three-storeys, with the presently un-used second floor offering scope to create additional bedroom/living space (Subject to Planning) with views over the surrounding countryside. The property is south facing.
Mains water and single-phase electricity are connected. Drainage is to a private system located in the parking area to the rear of the house. There is an oil heating system providing cooking facilities, in addition.
The overall accommodation extends to about 367.4m2 and briefly comprises: -
First Floor -
Conservatory - 6.50 x 2.15 (21'3" x 7'0") - uPVC construction with stone dwarf walls. Timber cladding to interior wall, double power point (x1), walls lights (x2) and carpet to floor.
Kitchen - 2.20 x 5.45 (7'2" x 17'10") - Range of fitted base and wall units in light oak finish with laminate worktops and tiled splashbacks. Stainless steel double drainer sink unit with hot and cold taps. ‘Sandyford’ oil-fired range cooker providing cooking/heating facilities inset in chimney breast with supplementary electric ‘Tricity Bendix’ cooker under copper hood. LEC undercounter refrigerator. Double fluorescent strip light to ‘Artex’ ceiling and double sockets (x3), single socket (x1) and single radiator. Windows (x2) to east and west elevations. Carpeted floor. (Note. Sealed access to second floor).
Utility Room - Small range of base units/wall units in light oak finish with laminate tops and fitted stainless steel, singe drainer sink and hot/cold mixer tap. Tiled splashbacks. Plumbing for standalone ‘Bosch Exxcel’ washing machine and separate ‘Bosch Exxcel’ dishwasher. Single tube light to ceiling with double-sockets (x2) and linoleum floor covering. Single window to west elevation.
Pantry - With single radiator and double-socket (x1) together with single-socket (x1). Linoleum floor covering. Fitted ‘Bisonic’ alarm control panel. Window to north elevation.
Living Room - 5.30 x 5.45 (17'4" x 17'10") - Modern brick and tiled fireplace with solid fuel/log burner and copper chimney canopy and feature beam to ceiling. Several wall mounted lights and central pendant light. Double socket (x1) and radiator (x1). Understairs cupboard and window to east elevation, door leading to first floor. Carpet to floor.
Hallway - Leading to front of house with wall mounted lights (x2) and small chandelier pendant (x1) with radiators (x3). Single socket (x1) and telephone point (x1). Windows to east and south elevations. Carpet to floor.
Pantry - With range of fitted cupboards, shelving and panelling to walls. Lino covering to floor. Window to western elevation.
Bathroom - Three-piece ‘Armitage Shanks’ suite in white with low-level flush W/C, pedestal sink and bath with shower enclosure above. Gold coloured fittings. Single radiator and cluster light to ceiling. Window to north elevation. Carpeted floor.
Front Porch - A later addition of stone, lower wall construction with flat roof and Upvc double glazing to upper elevations and double French door opening out onto garden. Socket (x1). Carpet to floor.
Dining Room - 5.70 x 4.00 (18'8" x 13'1") - Modern, replacement fireplace (boarded) and feature painted alcove with shelving. Double socket (x1), single sockets (x2) and radiators (x2). Part painted timber panelling to walls and windows to east and south elevations. Carpet to floor.
Sitting Room - 5.65 x 3.65 (18'6" x 11'11") - Fireplace with slate surround and marble hearth and adjacent alcove with painted shelves and glazed door to upper with cupboard to lower section. Double-sockets (x2) and single sockets (x2) with wall mounted radiators (x2). Windows to south and west elevations. Carpeted throughout.
Stairs leading to…
First Floor -
Small Storeroom - Fitted shelves and lino floor and separate Cloakroom with fitted low-level W/C, radiator (x1) and light fitting with window to north.
Landing - With radiator and light fittings (x2). Window to south.
Bedroom 1 - 5.25 x 3.65 (17'2" x 11'11") - Double with boarded fireplace with painted wooden surround. Wall mounted radiator (x1) and single power point. Window to south elevation incorporating window seat and carpet to floor.
Bedroom 2 - 5.25 x 5.45 (17'2" x 17'10") - Double with range of modern fitted wardrobes in white with part glazed/ mirror doors. Double sockets (x2) and single floor mounted socket. Single wall mounted radiator. Windows to south and east elevations. Carpet throughout.
Hallway - Featuring wall hung radiator and window to east elevation. (Note. Small access doorway to second floor).
Bathroom - Fitted modern three-piece suite finished in terracotta with feature oval, corner bath with metallic splashback tiled area and separate sink in vanity unit and low-level W/C. Single radiator. Ceiling mounted cluster light fitting. Window to western elevation. Carpet to floor.
Bedroom 3 - 3.60 x 5.45 (11'9" x 17'10") - Fitted range of wardrobes in light-beech effect finish. Double sockets (x2) with fitted wall lights (x2) and pendant light. Single radiator. Telephone point and window to eat elevation…leading to ‘walk-in’ Airing cupboard/Store, fitted shelving and hot water cylinder.
Second Floor -
Attic Rooms (X3) - Extending to (95.60 m2) overall, with the potential to provide additional living/bedroom accommodation subject to obtaining the appropriate statutory consents.
Outside - The property benefits from two separate accesses off the highway via tarmac driveways, one leading to the main farmstead to the rear via an electric security barrier and cattle grids (x2) and one providing direct access to the west elevation of the farmhouse via a metal double gate. To the rear there is a small range of brick construction domestic outbuildings, together with a later purpose-built, double-garage with pitched roof and electric roller shutter access door and concrete floor.
The immediate garden and grounds are extensive and predominantly laid to lawns, with established shrubbery and mature trees. There is a small patio area to the front of the property and good-sized tarmac, car parking area to the rear. It should be noted that the former owners are buried in the garden grounds. The location of the graves will be demarcated for identification purposes.
Traditional Former Crewyard Buildings (6,146 Ft2) - Arranged around a central, mainly open crew yard area, an extensive range of traditional construction stone, brick, slate and pantile livestock buildings. Made up of mainly individual loose boxes being former livestock accommodation together with open cart sheds and plus timber framed covered area under monopitch cladded roof incorporating a two-storey former Granary building.
The buildings are considered to offer considerable potential for possible alternative uses, subject to Local Authority approval.
Farm Buildings - Situated immediately to the north of the aforementioned range;
General Purpose Building (9,278 Ft2) - 6-bay, steel framed construction under corrugated Asbestos/Cement sheet pitched roof with pt. concrete/pt. compacted earth floor. Open fronted with mainly profile steel sheet cladding to elevations and pt. concrete block wall with some Yorkshire boarding, in existence. Gated open access to field to rear.
Pole Barn (10,645 Ft2) - 6-bay, wooden framed pole barn with profile steel sheet cladding to pitched roof and sides. Gated access to front elevation. Earth floor.
Open Fronted Machinery Store (968 Ft2) - 4-bay, timber framed with profile steel sheet cladding to mono-pitch roof and sides. Compacted floor.
Grassland - Situated to the north and east but in close proximity to the farmhouse several field compartments laid to permanent pasture. Water is laid on to troughs via a connection from the farmyard. The boundaries are mainly fenced and supplemented by mature hedgerows.
The large paddock (2539) to the rear features the remains of a medieval Priory. Classified by Natural England as a Selected Heritage Inventory for Natural England (SHINE) feature. The land has most recently been grazed by livestock.
Services - Mains water is connected to the farmyard. The single-phase electricity supply thereto is restricted and would benefit from a scheme of improvement.
General Stipulations And Remarks -
The Land - The land is classified as Grade 3 by reference to the Agricultural land classification map for the region (ALC005).
The Soil Survey of England and Wales describe the land as mainly being of the Wickham 2 Association being fine loamy, fine silty over clayey and clayey, slowly permeable soils. Such land It is typically used for winter cereal and grassland production. There is a small pocket of the Holme Moor Association being a sandy potentially acid soil further in existence.
Mainly of regular shapes the fields are of a good size and offer convenient working to modern farm machinery.
Drainage - The land is underdrained via several aged, clay pipe schemes. The drains outfall to open ditches.
Access - All the land and property benefits from direct highway access.
Services - A metered mains water and electric supply are connected to the farmhouse. The farmhouse also benefits from oil fired central heating via a range cooker with drainage being to a private system.
The water supply is further shared with the farm buildings and adjoining grass paddocks (save for Lot 2). The single-phase electricity supply to the buildings is limited and would benefit from being upgraded.
Utilities - Flood risk: Reference to the Environment Agency flood risk maps for the area (centred on the farmhouse) would suggest there is little or no risk of flooding from surface water or from rivers and the sea.
Broadband: ‘Standard’ only - 24Mbps download, 1Mbps upload.
Mobile signal: Limited indoor and likely outdoor for all key providers.
EPC Score/Rating: G
Local Authority - West Lindsey District Council, Guildhall, Marshall’s Yard, Gainsborough DN21 2NA – T: .
The residential property is Council Tax Band G
Rural Payments/Subsidy Schemes - There are no Entitlements included in the sale. Any delinked payments will be retained by the Seller.
Environmental Land Management Schemes - The land is not the subject of any Environmental Stewardship Schemes, offering the purchaser the flexibility of formulating their own agreement(s), subject to availability.
Outgoings - Drainage charges are payable.
Designations - The land lies in a Nitrate Vulnerable Zone (NVZ).
There is a designated SHINE (Selected Heritage Inventory for Natural England) feature located in Lot 1 being the remains of a former Gilbertine Priory.
Boundaries - The purchaser shall be deemed to have full knowledge of the boundaries and neither the Seller nor the Selling Agent will be responsible for defining the boundaries or their ownership.
Plans & Areas - These have been prepared as carefully as possible. They are for identification purposes only and although are believed to be correct their accuracy cannot be guaranteed.
Tenure - The property is Freehold.
Holdover/Early Entry - Possession is subject to holdover at no additional charge (where applicable). Early entry may be available by prior agreement.
Tenantright & Dilapidations - Should the sale give rise to a claim for tenantright, successful purchaser(s) will be required to pay for any seeds, fertiliser, cultivations, sprays and acts of husbandry relating to any growing crops on the land based on CAAV costings and actual costs. This will be at the discretion of the Selling Agent. Dilapidations will not be allowed.
Rights Of Way, Easements & Wayleaves - The land is offered for sale subject to all existing rights and with the benefit of existing rights of way whether public or private, light, support, drainage, water, and electricity supplies and other rights, easements and wayleaves whether referred to or not in these particulars.
An overhead electricity line traverses the land for which a wayleave is payable. A high pressure, underground oil/fuel pipeline traverses Lots 3 and 4.
Sporting, Timber & Mineral Rights - The timber, mineral & sporting rights are included in the sale in so far as they are owned. They are in hand.
Vat - It is understood that none of the land is elected for VAT.
Method Of Sale - The Property is offered For Sale by Informal Tender, as a Whole or in Four separate lots.
All offers are subject to the tender conditions as set out on the Tender Form and must reach the Market Rasen office of the Selling Agent by not later than Friday 13th June 2025 at 12 noon.
Buyer Identity Check - Purchasers will be required to provide the necessary identification for the purposes of the Anti-Money Laundering Regulations.
Viewing - The viewing of Lot 1 is strictly by appointment via the Selling Agent. Lots 2, 3 and 4 may be viewed during daylight hours with a copy of the Particulars of Sale to hand.
Nicholas Sharp
Molly Williams
Solicitors - Bridge McFarland, 26 Market Place, Market Rasen, Lincolnshire LN8 3HL
Ref. David Harvey
Brochures
BROCHURE AND TENDER FORM - THE GRANGE, SIXHILLS.pdBrochure- COUNCIL TAXA payment made to your local authority in order to pay for local services like schools, libraries, and refuse collection. The amount you pay depends on the value of the property.Read more about council Tax in our glossary page.
- Band: G
- PARKINGDetails of how and where vehicles can be parked, and any associated costs.Read more about parking in our glossary page.
- Yes
- GARDENA property has access to an outdoor space, which could be private or shared.
- Yes
- ACCESSIBILITYHow a property has been adapted to meet the needs of vulnerable or disabled individuals.Read more about accessibility in our glossary page.
- Ask agent
Lot 1 - The Grange (27.10 Acres), Sixhills, Market Rasen
Add an important place to see how long it'd take to get there from our property listings.
__mins driving to your place
Get an instant, personalised result:
- Show sellers you’re serious
- Secure viewings faster with agents
- No impact on your credit score
About Perkins George Mawer & Co., Market Rasen
Corn Exchange Chambers, Queen Street, Market Rasen, LN8 3EH




Your mortgage
Notes
Staying secure when looking for property
Ensure you're up to date with our latest advice on how to avoid fraud or scams when looking for property online.
Visit our security centre to find out moreDisclaimer - Property reference 33855614. The information displayed about this property comprises a property advertisement. Rightmove.co.uk makes no warranty as to the accuracy or completeness of the advertisement or any linked or associated information, and Rightmove has no control over the content. This property advertisement does not constitute property particulars. The information is provided and maintained by Perkins George Mawer & Co., Market Rasen. Please contact the selling agent or developer directly to obtain any information which may be available under the terms of The Energy Performance of Buildings (Certificates and Inspections) (England and Wales) Regulations 2007 or the Home Report if in relation to a residential property in Scotland.
*This is the average speed from the provider with the fastest broadband package available at this postcode. The average speed displayed is based on the download speeds of at least 50% of customers at peak time (8pm to 10pm). Fibre/cable services at the postcode are subject to availability and may differ between properties within a postcode. Speeds can be affected by a range of technical and environmental factors. The speed at the property may be lower than that listed above. You can check the estimated speed and confirm availability to a property prior to purchasing on the broadband provider's website. Providers may increase charges. The information is provided and maintained by Decision Technologies Limited. **This is indicative only and based on a 2-person household with multiple devices and simultaneous usage. Broadband performance is affected by multiple factors including number of occupants and devices, simultaneous usage, router range etc. For more information speak to your broadband provider.
Map data ©OpenStreetMap contributors.




