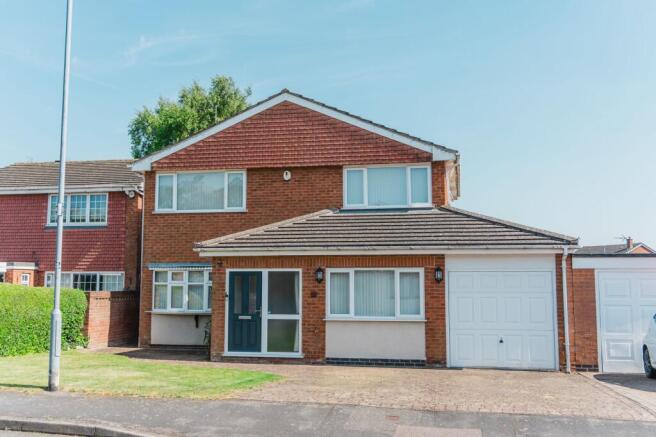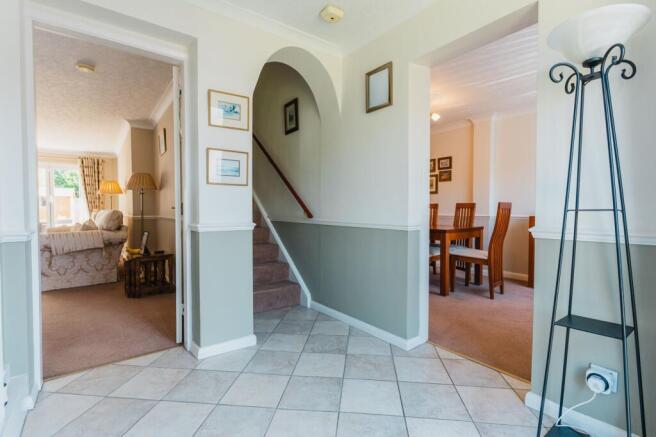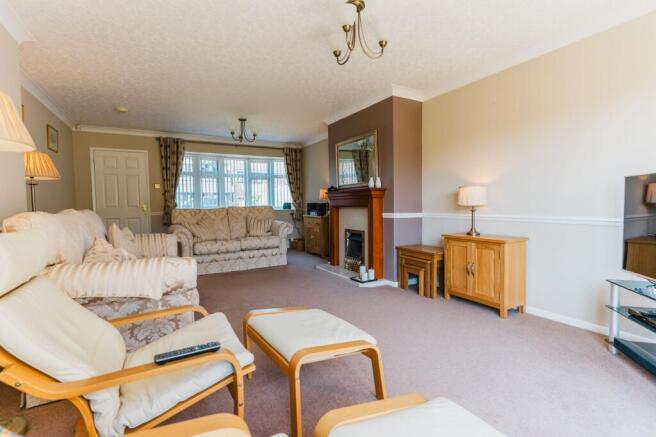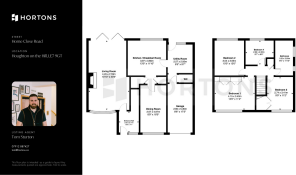Home Close Road, Houghton-On-The-Hill, LE7

- PROPERTY TYPE
Detached
- BEDROOMS
4
- BATHROOMS
1
- SIZE
1,399 sq ft
130 sq m
- TENUREDescribes how you own a property. There are different types of tenure - freehold, leasehold, and commonhold.Read more about tenure in our glossary page.
Freehold
Key features
- Extended Four Bedroom Detached Family Home
- Bright & Spacious 23ft Living Room with Bi-Fold Doors
- Dining Room & Well-Fitted Kitchen/Breakfast Room
- Four Generous Bedrooms & Stylish Four-Piece Family Bathroom
- Beautifully Maintained South-East Facing Rear Garden
- Driveway Parking for Two Cars + Single Garage
- Gas Central Heating Powered By an 'A'Rated ATAG Boiler
- Easy Access to Local Schools, Amenities, and Road Links to Leicester
Description
Positioned on a peaceful, residential road in the heart of the well-regarded village of Houghton on the Hill, this extended four-bedroom detached family home offers generous living space, a flexible layout, and a beautifully maintained rear garden. Thoughtfully updated and cared for by the current owner, the property is ideal for families looking for a spacious, move-in-ready home in a friendly village setting within easy reach of Leicester and the surrounding countryside.
As you enter the property, you’re welcomed into a bright and airy entrance hall — a perfect space to greet guests, remove coats and shoes, and enjoy the feeling of space that sets the tone for the rest of the home. The staircase rises to the first floor, and internal doors lead into both the living room and the dining room.
To the left, the living room is a standout feature — measuring an impressive 23 feet in length, it’s a light-filled and versatile space that can be configured to suit your needs. A bay window to the front elevation allows natural light to pour in throughout the day, while fully glazed bi-folding doors to the rear open up to the patio area, creating a seamless connection to the garden during warmer months. At the heart of the room is a stylish gas fireplace, framed by an elegant wood and marble surround — providing a warm and cosy focal point for family life and entertaining alike.
Next door, the dining room offers a comfortable and sociable setting for mealtimes, with ample space for a six-seater dining table and direct access through to the kitchen — making it ideal for both everyday use and more formal gatherings.
The kitchen/breakfast room spans the rear of the property and enjoys tranquil views over the garden. It is well-appointed with a matching range of base and wall-mounted units arranged across all four sides, offering excellent storage and plenty of worktop space. Integrated appliances include a Whirlpool double oven, five-ring gas hob with extractor, fridge, and dishwasher, while the white one and a quarter bowl sink with mixer tap sits beneath the window. There’s also a handy pantry cupboard, perfect for storing groceries and larger kitchen items, as well as an understairs cupboard for additional storage. Tiled flooring adds a practical finish.
From the kitchen, a door leads through to the utility room, which mirrors the kitchen’s cabinetry and provides further worktop space, a stainless steel sink, and plumbing for a washing machine, tumble dryer, and freezer. This useful space also offers direct access to both the rear garden and the rear of the single garage, making it an excellent layout for busy family life. An ‘A’ rated ATAG boiler, installed in September 2021 and under manufacturer’s warranty until September 2031, is also housed here. Off the utility room, you’ll also find a guest WC, tucked away for convenience.
Upstairs, the first-floor landing leads to four well-proportioned bedrooms and the family bathroom. The main bedroom is a generous double and enjoys a pleasant outlook to the front of the property. It comes complete with built-in wardrobes, twin bedside tables, and a fitted vanity unit, offering both style and storage. There is another generous double bedroom to the rear, a third bedroom to the front that could accommodate a double bed and features generous overstairs storage, and a fourth bedroom currently used as a home office.
The family bathroom is a spacious and well-appointed room, fitted with a modern four-piece suite comprising a low-flush WC, wash hand basin with cupboard beneath, panelled bath, and a double shower cubicle. It was partly refurbished in 2021, with a new toilet, cistern, and shower enclosure. Fully tiled walls and two side-facing windows bring in natural light while maintaining privacy, and a chrome heated towel rail adds a touch of luxury.
Externally, the home stands behind a wide and attractive lawned frontage. A block-paved driveway offers side-by-side parking for two vehicles and leads to the garage, accessed via an up-and-over door. The rear garden is a particular highlight — south-east facing, it captures the sun for most of the day and has been lovingly maintained to create a private and tranquil outdoor space. A large paved patio area provides the perfect setting for al fresco dining or morning coffee, while the lawn is bordered by a mature, colourful planting scheme. A timber shed is located to the rear of the plot, providing useful storage for tools and garden equipment. The garden also benefits from an outside tap, with a second external tap located at the front of the property by the driveway — a practical addition for garden maintenance and car washing.
This is a rare opportunity to purchase a spacious, versatile and exceptionally well-kept family home in one of the area’s most desirable villages. Viewings are highly recommended to appreciate all that this property has to offer.
EPC Rating: C
Parking - Garage
Parking - Driveway
- COUNCIL TAXA payment made to your local authority in order to pay for local services like schools, libraries, and refuse collection. The amount you pay depends on the value of the property.Read more about council Tax in our glossary page.
- Band: E
- PARKINGDetails of how and where vehicles can be parked, and any associated costs.Read more about parking in our glossary page.
- Garage,Driveway
- GARDENA property has access to an outdoor space, which could be private or shared.
- Front garden,Private garden
- ACCESSIBILITYHow a property has been adapted to meet the needs of vulnerable or disabled individuals.Read more about accessibility in our glossary page.
- Ask agent
Energy performance certificate - ask agent
Home Close Road, Houghton-On-The-Hill, LE7
Add an important place to see how long it'd take to get there from our property listings.
__mins driving to your place
Get an instant, personalised result:
- Show sellers you’re serious
- Secure viewings faster with agents
- No impact on your credit score
Your mortgage
Notes
Staying secure when looking for property
Ensure you're up to date with our latest advice on how to avoid fraud or scams when looking for property online.
Visit our security centre to find out moreDisclaimer - Property reference ced4ba00-b1ee-4318-80d0-a41246e86a97. The information displayed about this property comprises a property advertisement. Rightmove.co.uk makes no warranty as to the accuracy or completeness of the advertisement or any linked or associated information, and Rightmove has no control over the content. This property advertisement does not constitute property particulars. The information is provided and maintained by Hortons, National. Please contact the selling agent or developer directly to obtain any information which may be available under the terms of The Energy Performance of Buildings (Certificates and Inspections) (England and Wales) Regulations 2007 or the Home Report if in relation to a residential property in Scotland.
*This is the average speed from the provider with the fastest broadband package available at this postcode. The average speed displayed is based on the download speeds of at least 50% of customers at peak time (8pm to 10pm). Fibre/cable services at the postcode are subject to availability and may differ between properties within a postcode. Speeds can be affected by a range of technical and environmental factors. The speed at the property may be lower than that listed above. You can check the estimated speed and confirm availability to a property prior to purchasing on the broadband provider's website. Providers may increase charges. The information is provided and maintained by Decision Technologies Limited. **This is indicative only and based on a 2-person household with multiple devices and simultaneous usage. Broadband performance is affected by multiple factors including number of occupants and devices, simultaneous usage, router range etc. For more information speak to your broadband provider.
Map data ©OpenStreetMap contributors.




