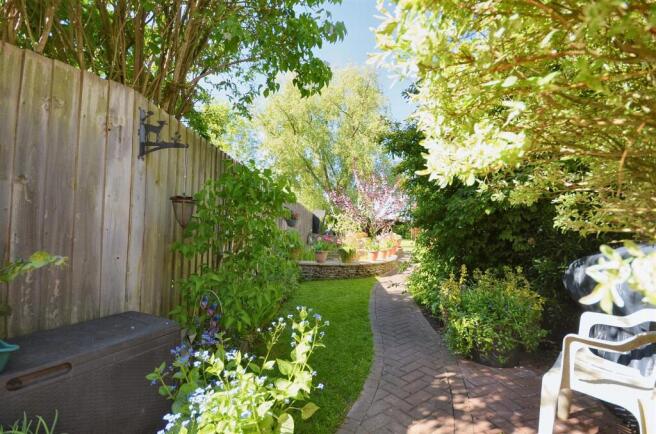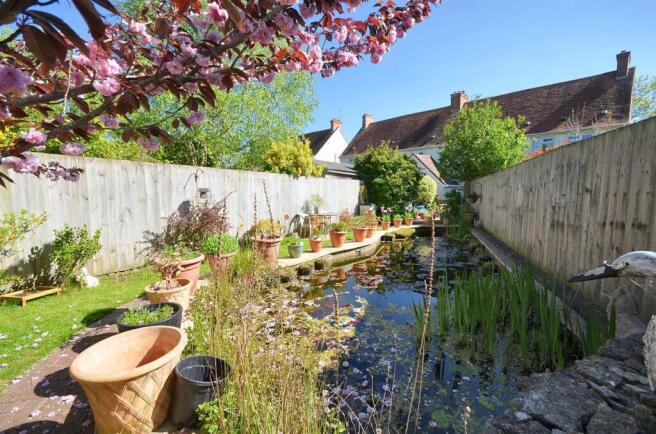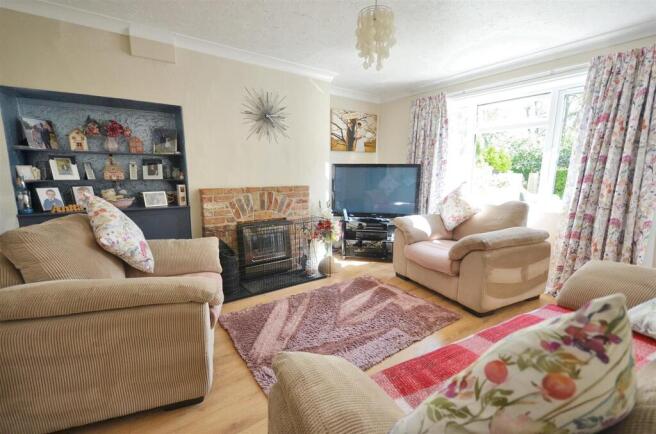Western Street, Buckhorn Weston, Gillingham

- PROPERTY TYPE
Terraced
- BEDROOMS
3
- BATHROOMS
1
- SIZE
Ask agent
- TENUREDescribes how you own a property. There are different types of tenure - freehold, leasehold, and commonhold.Read more about tenure in our glossary page.
Freehold
Key features
- Mid Terraced Home
- Three Good Sized Bedrooms
- Combined Kitchen/Dining Room
- Long Sunny Rear Garden
- On and Off Road Parking
- Scope to Personalise
- Small Dorset Village
- Energy Efficiency Rating D
Description
Set in a small, close-knit village with a welcoming pub, cricket pitch, and historic church, this charming mid-terrace home has been a treasured family haven for over 30 years. Well-maintained and full of heart, it offers space, comfort, and an unbeatable garden — all within easy reach of Wincanton, Gillingham, and essential amenities.
Inside, the layout is ideal for family living. Three generous bedrooms provide plenty of room to grow, alongside a family bathroom and a handy downstairs WC with potential to add a shower. The bright sitting room is perfect for movie nights and quiet evenings, while the open-plan kitchen and dining room is made for mealtimes, homework sessions, and weekend baking.
There’s also exciting scope for personalisation, making it easy to put your own stamp on the space and adapt it to your family’s lifestyle over time — whether you’re dreaming of a contemporary update or simply want to add a touch of your own style.
Step outside and you’ll find one of the home’s true highlights — a large, sun-drenched garden that’s been lovingly cared for and backs onto open fields. With excellent privacy, space to play, and endless potential for growing, relaxing, or entertaining, it’s the kind of outdoor space every family dreams of.
Parking is available on the road or in a nearby communal area, just a short walk from the front door.
This is more than just a house — it’s a warm, welcoming home ready for its next chapter in a village where neighbours know your name and children can grow up with space, freedom, and a real sense of belonging.
The Property -
Accommodation -
Inside - Ground Floor
The front door opens into a welcoming entrance hall with stairs rising to the first floor and door into the sitting room. There is ample room for coats, boots and shoes and the floor is laid in an attractive and practical wood effect laminate that continues into the sitting room. The sitting room enjoys plenty of natural light from the window, which overlooks the front garden and there is a brick fireplace and slate hearth with a solid fuel Parkray and back boiler.
The combined kitchen and dining room overlook the rear courtyard and is fitted with a range of light wood grain effect units consisting of floor cupboards with drawers and eye level cupboards. There is a generous amount of work surfaces with a tiled splash back and a stainless steel sink and drainer with a mixer tap. You will find space for all your kitchen appliances and there is the airing cupboard housing the hot water cylinder. A door opens to the rear lobby where there is shelving and doors to the courtyard garden and to the WC. The WC is fitted with a vanity style wash hand basin and WC - with configuration, there is space for a shower cubicle.
First Floor
Stairs rise to the landing with doors leading off to the family bathroom and three bedrooms. The bathroom is fitted with a pedestal wash hand basin, WC and bath with an electric shower over. All three bedrooms are a good size and with enough room for double beds and all have a pleasing outlook.
Outside - Parking
There is plenty of parking on the road in front of the house plus there is residents parking to the side of the houses and just a short distance from the property.
Gardens
The front garden is laid to lawn and planted with shrubs. Immediately to the back of the house there is a paved courtyard with room for alfresco dining or a coffee. A picket gate opens to a communal path serving the rear gardens of the neighbouring houses. On the opposite side of the path a gate opens to a beautifully landscaped rear garden with a meandering path that skirts a large pond. The rest of the garden is laid to lawn, planted with mature trees and shrubs and is fully enclosed enjoying a sunny and private aspect - great for pets and children. The garden backs onto fields.
Useful Information -
Energy Efficiency Rating D
Council Tax Band C
uPVC Double Glazing Throughout
Solid Fuel Parkray with Back Boiler - providing heating and hot water (immersion during summer months)
Mains Drainage
Freehold
Directions -
From Gillingham - Proceed down the High Street bearing right into Queen's Street. At the junction with Le Neubourg Way turn left and proceed to the traffic lights. Turn right onto Wyke Street and then Wyke Road. Go past Wyke Hall on the right hand side and take the next turning left onto Dry Lane. Bear to the right and keep on this lane until the end. Turn right, then immediately left. Continue on this lane, which leads down into the village. Just after the Stapleton Arms, turn right into Western Street, heading towards Templecombe and Wincanton. The property will be found on the right hand side. Postcode SP8 5HJ - What3words - spoil.sidelined.tint
Brochures
Western Street, Buckhorn Weston, GillinghamEPC- COUNCIL TAXA payment made to your local authority in order to pay for local services like schools, libraries, and refuse collection. The amount you pay depends on the value of the property.Read more about council Tax in our glossary page.
- Band: C
- PARKINGDetails of how and where vehicles can be parked, and any associated costs.Read more about parking in our glossary page.
- Yes
- GARDENA property has access to an outdoor space, which could be private or shared.
- Yes
- ACCESSIBILITYHow a property has been adapted to meet the needs of vulnerable or disabled individuals.Read more about accessibility in our glossary page.
- Ask agent
Western Street, Buckhorn Weston, Gillingham
Add an important place to see how long it'd take to get there from our property listings.
__mins driving to your place
Get an instant, personalised result:
- Show sellers you’re serious
- Secure viewings faster with agents
- No impact on your credit score
Your mortgage
Notes
Staying secure when looking for property
Ensure you're up to date with our latest advice on how to avoid fraud or scams when looking for property online.
Visit our security centre to find out moreDisclaimer - Property reference 33855700. The information displayed about this property comprises a property advertisement. Rightmove.co.uk makes no warranty as to the accuracy or completeness of the advertisement or any linked or associated information, and Rightmove has no control over the content. This property advertisement does not constitute property particulars. The information is provided and maintained by Morton New, Gillingham. Please contact the selling agent or developer directly to obtain any information which may be available under the terms of The Energy Performance of Buildings (Certificates and Inspections) (England and Wales) Regulations 2007 or the Home Report if in relation to a residential property in Scotland.
*This is the average speed from the provider with the fastest broadband package available at this postcode. The average speed displayed is based on the download speeds of at least 50% of customers at peak time (8pm to 10pm). Fibre/cable services at the postcode are subject to availability and may differ between properties within a postcode. Speeds can be affected by a range of technical and environmental factors. The speed at the property may be lower than that listed above. You can check the estimated speed and confirm availability to a property prior to purchasing on the broadband provider's website. Providers may increase charges. The information is provided and maintained by Decision Technologies Limited. **This is indicative only and based on a 2-person household with multiple devices and simultaneous usage. Broadband performance is affected by multiple factors including number of occupants and devices, simultaneous usage, router range etc. For more information speak to your broadband provider.
Map data ©OpenStreetMap contributors.




