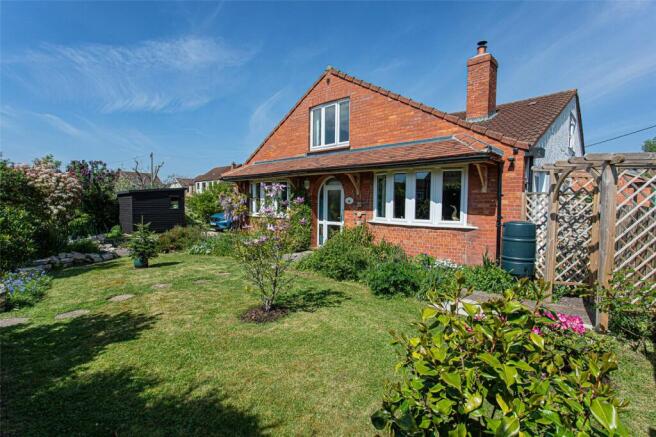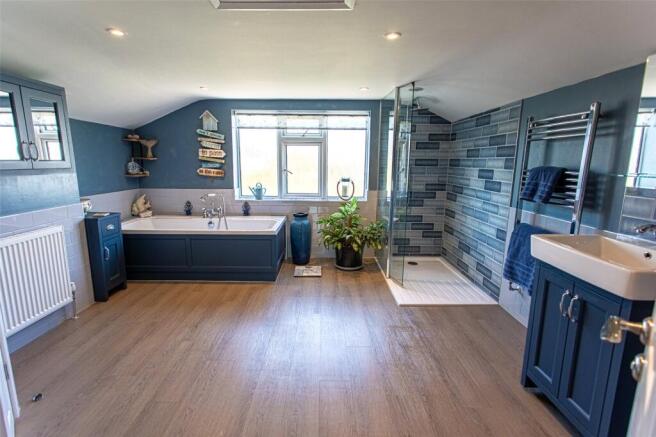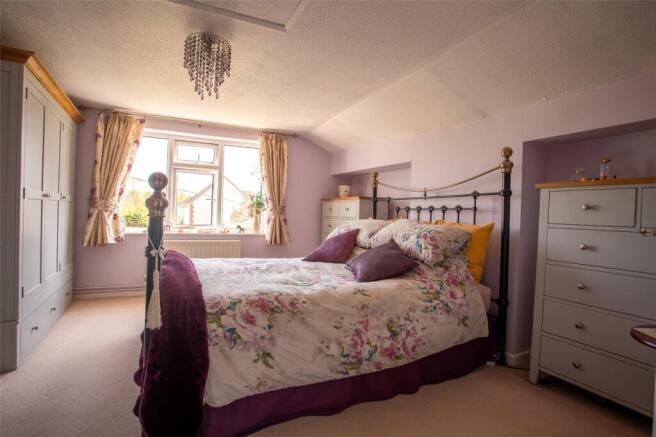
4 bedroom bungalow for sale
Mill Lane, Othery, Somerset, TA7

- PROPERTY TYPE
Bungalow
- BEDROOMS
4
- BATHROOMS
2
- SIZE
Ask agent
- TENUREDescribes how you own a property. There are different types of tenure - freehold, leasehold, and commonhold.Read more about tenure in our glossary page.
Freehold
Key features
- A detached four bedroom bungalow in a no through lane location.
- Garden, garage, workshop, summerhouse, shed and off-street parking.
- Spacious accommodation.
- Two multi fuel stoves
- Extensively updated and modernized throughout.
- Country views.
Description
A individual detached four double bedroom chalet bungalow situated on a peaceful no through lane that comes to the market in good decorative order throughout having been much improved by the current owners. The property comprises two bedrooms and family bathroom to the first floor and two bedrooms, two receptions, shower room, cloakroom, kitchen/diner on the ground floor. Further benefits include a well maintained garden, garage, summerhouse, workshop, shed, off-road parking and country views.
Accommodation:
A part glazed door with a window to either side, opens into a:
Porch:
A tiled floor, a part glazed door opens into:
Entrance Hall:
There is one radiator, an under stairs storage cupboard, doors lead off to:
Living Room:
4.06m x 4.04m (13' 4" x 13' 3")
A double aspect room with one window to the front and French doors open to the side giving access to the garden. There is one radiator and a log burning stove in set on a stone hearth with a wooden mantel over.
Lounge:
4.04m x 4m (13' 3" x 13' 1")
A double aspect room with one window to the front and one to the side, one radiator, a multi-fuel stove is set in a stone fireplace with a stone hearth and wooden mantel over.
Bedroom 4 (Currently used as the Dining Room):
A set of French doors open to the side aspect and there is one radiator.
Bedroom 1:
There is one window to the side and one radiator.
Shower Room:
There is one window to the rear, a walk in shower enclosure with mains fed shower, a wash basin with storage cupboard underneath, an airing cupboard housing a hot water cylinder and slatted shelving. There is a heated towel rail and tiles to splash prone areas.
Cloakroom:
There is one window to the rear and a low level W.C. The fuse board is located here.
Kitchen/Diner:
Kitchen:
4.52m x 1.98m (14' 10" x 6' 6")
tapers to 1.76m There is a one and a half bowl composite sink unit with drainer to one side, a mixer tap over and storage cupboard under. A further range of floor standing, wall hung and drawer storage cupboards above and below a rolled edge work surface with a tiled splash back. There are two windows to the rear, one radiator, appliances include an electric hob with extractor hood over, an electric double oven. There is space and plumbing for a dishwasher, washing machine and upright fridge/freezer. Opening to:
Diner: "L" Shaped:
4.62m x 1.65m (15' 2" x 5' 5")
There is one window to the side, one to the rear, a further range of kitchen units, space for a condensing tumble dryer, a pair of French doors to the side open directly onto the patio. Stairs rise to the first floor.
First Floor
Landing: There is one radiator, doors lead off to:
Bedroom 2:
4.04m x 3.63m (13' 3" x 11' 11")
There is one window to the side with far reaching country views and one radiator.
Bedroom 3:
3.6m x 3.45m (11' 10" x 11' 4")
There is one window to the front and one radiator.
Family Bathroom:
There is one window to the side, one radiator, a heated towel rail, a suite comprises a panelled bath with mixer tap with telephone style shower attachment, walk-in shower enclosure with mains fed shower, vanity sink unit with storage cupboard under and tiles to splash prone areas. There is an airing cupboard with slatted shelving.
Outside:
Front: Mainly laid to lawn well established flower beds housing a variety of plants shrubs and trees, a path leads to the front door and to a gate that gives access the side garden. A driveway to the opposite side gives vehicular access to the garage and provides off road parking for several vehicles. Side: To one side is gravel for further parking, a garden shed and a covered storage area. The main garden area is located to the opposite side, it is largely laid to lawn with a wildlife pond, fish pond, well stocked flower beds and a mixture of mature plants and trees including a Walnut. A red brick shed provides a handy workshop/storage room, a summer house is a great place to sit and enjoy the garden, both have electric connected. A good size patio area ideal for entertaining and alfresco dining.
Garage:
4.47m x 2.77m (14' 8" x 9' 1")
There is an up and over door with light and power connected.
Directions:
On entering the village from the Taunton direction, half way through the village take a right onto Mill Lane. The property can be found on the left hand side indicated by the English Homes For Sale board.
Amenities:
Othery, has an active community feel, with many regular activities held at its Village Hall, including, but not limited to.. Weekly Friday nights Pub/Social, Somerset Stargazers club, Yoga, Little Pickles Club, Western Front Association, Short Mat Bowls and Pilates. As well as visiting food/mobile vans, eg. Pizza, Fish & Chips, Burgers, Indian and Pasty caterers. In addition to this it holds 'Special events', like Disco's, BBQ's, Live Music, Halloween Party, and Christmas Parties. It also holds an annual Summer Street Fayre, this year on Saturday 21st June 2025. All these and more are advertised its its free monthly 'MOMSS' magazine, posted through each house door in the village.
VIEWINGS BY APPOINTMENT
Langport Office Disclaimers: Information is given in good faith, but may not be accurate. Freehold/leasehold needs to be checked by conveyancers. Compass points and measurements are for guidance only, especially L shaped and attic rooms, and land. Fixtures & fittings are not tested so may not work. Any fittings mentioned could be subject to negotiation so check the Fixtures & Fittings list during the conveyance. We do our best to help, so please ask if any point needs clarification. Do please use aerial maps/images provided through our website to check out the location before travelling any great distance. We do not carry out hazardous substances surveys before marketing properties, so have no idea whether or not asbestos etc may be present so viewings are at your own risk. Errors & omissions excepted.
- COUNCIL TAXA payment made to your local authority in order to pay for local services like schools, libraries, and refuse collection. The amount you pay depends on the value of the property.Read more about council Tax in our glossary page.
- Band: D
- PARKINGDetails of how and where vehicles can be parked, and any associated costs.Read more about parking in our glossary page.
- Yes
- GARDENA property has access to an outdoor space, which could be private or shared.
- Yes
- ACCESSIBILITYHow a property has been adapted to meet the needs of vulnerable or disabled individuals.Read more about accessibility in our glossary page.
- Ask agent
Mill Lane, Othery, Somerset, TA7
Add an important place to see how long it'd take to get there from our property listings.
__mins driving to your place
Get an instant, personalised result:
- Show sellers you’re serious
- Secure viewings faster with agents
- No impact on your credit score
Your mortgage
Notes
Staying secure when looking for property
Ensure you're up to date with our latest advice on how to avoid fraud or scams when looking for property online.
Visit our security centre to find out moreDisclaimer - Property reference LAN250114. The information displayed about this property comprises a property advertisement. Rightmove.co.uk makes no warranty as to the accuracy or completeness of the advertisement or any linked or associated information, and Rightmove has no control over the content. This property advertisement does not constitute property particulars. The information is provided and maintained by English Homes, Langport. Please contact the selling agent or developer directly to obtain any information which may be available under the terms of The Energy Performance of Buildings (Certificates and Inspections) (England and Wales) Regulations 2007 or the Home Report if in relation to a residential property in Scotland.
*This is the average speed from the provider with the fastest broadband package available at this postcode. The average speed displayed is based on the download speeds of at least 50% of customers at peak time (8pm to 10pm). Fibre/cable services at the postcode are subject to availability and may differ between properties within a postcode. Speeds can be affected by a range of technical and environmental factors. The speed at the property may be lower than that listed above. You can check the estimated speed and confirm availability to a property prior to purchasing on the broadband provider's website. Providers may increase charges. The information is provided and maintained by Decision Technologies Limited. **This is indicative only and based on a 2-person household with multiple devices and simultaneous usage. Broadband performance is affected by multiple factors including number of occupants and devices, simultaneous usage, router range etc. For more information speak to your broadband provider.
Map data ©OpenStreetMap contributors.








