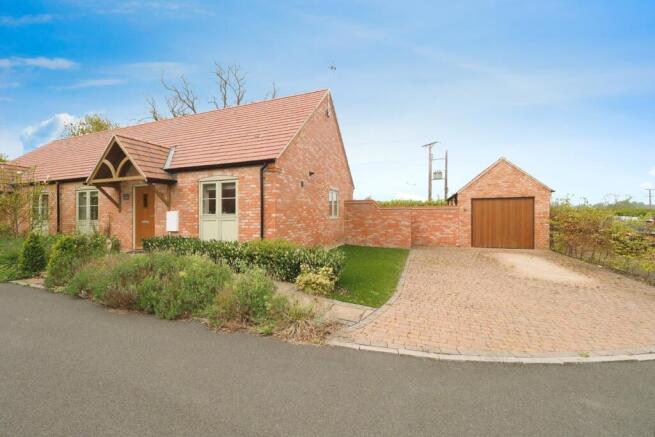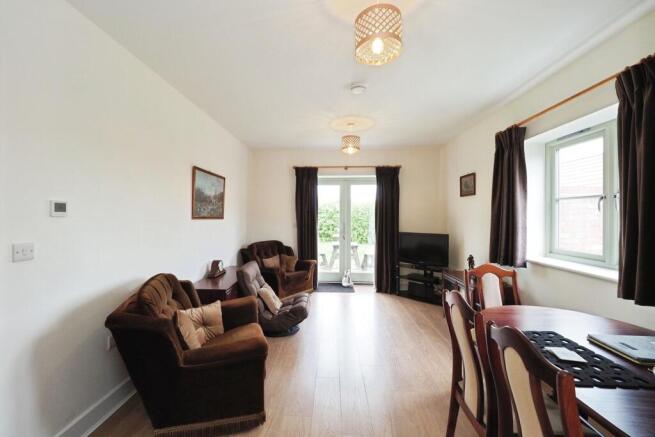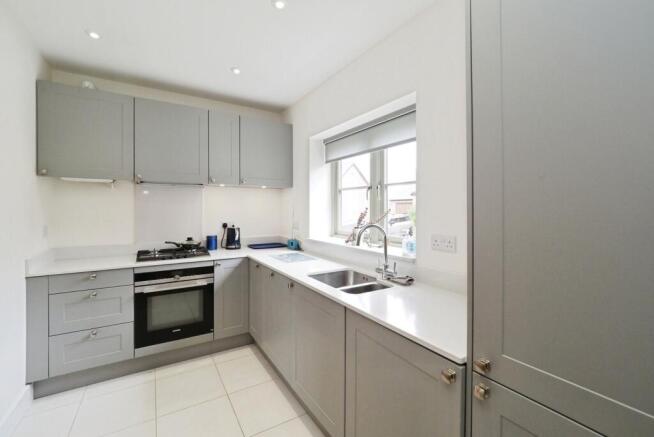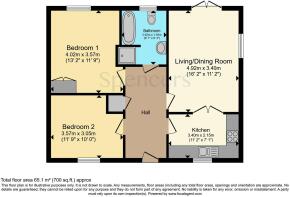2 bedroom bungalow for sale
Langdale, Thorpe Langton, Market Harborough, LE16

- PROPERTY TYPE
Bungalow
- BEDROOMS
2
- BATHROOMS
1
- SIZE
Ask agent
- TENUREDescribes how you own a property. There are different types of tenure - freehold, leasehold, and commonhold.Read more about tenure in our glossary page.
Freehold
Key features
- Two Double Bedroom Semi-Detached Bungalow
- No Upward Chain
- Highly Sought After Village Location
- Views Over Open Countryside
- Small Bespoke Development on Private Road
- Underfloor Heating System Throughout
- High Specification Fixtures and Fittings
- Within Four Miles of Market Harborough
- Detached Garage
- Private Rear Garden
Description
The accommodation itself is part of an intimate development of seven homes constructed in 2019 by the esteemed builder Grace Homes who specialise in bespoke luxury new builds on smaller developments with a sensitivity to the surrounding areas. The bungalow has therefore an attractive facade with windows either side of a central front door with a protruding porch roof that offers shelter from the rain when you cannot find your keys.
The front door opens to an entrance hall, off which is a useful cloakroom/storage cupboard and Oak veneered doors off to all rooms. The first door to your right opens to a contemporary and well appointed kitchen. There is a modern range of base and wall mounted fitted units with white quartz work surfaces and an inset one and a half bowl sink. Integral appliances include a gas hob, built-in electric oven, fridge and freezer as well as a washing machine and dishwasher. Under the tiled flooring is an underfloor heating system that runs throughout the entire property. A set of double doors connect the kitchen to the lounge which can be closed off or left open plan depending on the occasion.
The lounge is an elegant dual aspect space with plenty of natural light thanks to a window to the side elevation and a set of French patio doors that lead out to the garden. The room is well proportioned allowing for a table and chairs as well as a range of usual lounge furniture.
The principal bedroom is situated on the other side of the entrance hall to the lounge and kitchen and has views over the garden. A generous double the room also benefits from a large built-in double wardrobe. The guest bedroom has a window to the front elevation and although not quite as big as the main bedroom is certainly still a double. The second bedroom also offered the versatility to be used as a hobby room, formal dining room, or study/office if not required as a bedroom on a day-to-day basis.
Finally, there is a stunning four piece bathroom. With half tiled walls and floor and chrome towel rail radiator the bathroom includes a bath, separate shower cubicle with bespoke tiled finish, low flush WC and wash hand basin set onto a vanity unit.
To the side of the bungalow a large block paved driveway provides ample off-road parking for at least four vehicles as well as direct car access to a detached single garage. There is a connecting path from the driveway to the front door flanked by borders containing a variety of shrubs that further enhance the bungalows already very attractive kerb appeal.
At the rear is delightful and private garden that is certainly a manageable size but at the same time gives a lovely feeling of space around the property. There are both separate paved and timber decked seating areas, whilst the remainder is lawn.
This truly is a magnificent bungalow that exudes a high quality build and finish from the moment you approach let alone go inside. Internal viewing is very much recommended to truly appreciate the location, space and further potential it has to offer.
Agent Note: There is an annual service charge of £525.00
Thorpe Langton is a sought after residential village approximately four miles to the North of Market Harborough. It is a typical English village which is home St. Leonards Church dating back to the 13th century and the Bakers Arms Public House which has a quintessential thatched roof. Market Harborough itself has an extensive range of local amenities from large supermarkets to small independent outlets. There is also a leisure centre and medical facilities. For commuters, Market Harborough Train Station is just over 3 miles away giving access to London within an hour. The neighbouring village of Church Langton has a very reputable Primary School.
- COUNCIL TAXA payment made to your local authority in order to pay for local services like schools, libraries, and refuse collection. The amount you pay depends on the value of the property.Read more about council Tax in our glossary page.
- Band: C
- PARKINGDetails of how and where vehicles can be parked, and any associated costs.Read more about parking in our glossary page.
- Garage,Driveway
- GARDENA property has access to an outdoor space, which could be private or shared.
- Yes
- ACCESSIBILITYHow a property has been adapted to meet the needs of vulnerable or disabled individuals.Read more about accessibility in our glossary page.
- Ask agent
Langdale, Thorpe Langton, Market Harborough, LE16
Add an important place to see how long it'd take to get there from our property listings.
__mins driving to your place
Get an instant, personalised result:
- Show sellers you’re serious
- Secure viewings faster with agents
- No impact on your credit score



Your mortgage
Notes
Staying secure when looking for property
Ensure you're up to date with our latest advice on how to avoid fraud or scams when looking for property online.
Visit our security centre to find out moreDisclaimer - Property reference LES240134. The information displayed about this property comprises a property advertisement. Rightmove.co.uk makes no warranty as to the accuracy or completeness of the advertisement or any linked or associated information, and Rightmove has no control over the content. This property advertisement does not constitute property particulars. The information is provided and maintained by Spencers Estate Agency, Wigston. Please contact the selling agent or developer directly to obtain any information which may be available under the terms of The Energy Performance of Buildings (Certificates and Inspections) (England and Wales) Regulations 2007 or the Home Report if in relation to a residential property in Scotland.
*This is the average speed from the provider with the fastest broadband package available at this postcode. The average speed displayed is based on the download speeds of at least 50% of customers at peak time (8pm to 10pm). Fibre/cable services at the postcode are subject to availability and may differ between properties within a postcode. Speeds can be affected by a range of technical and environmental factors. The speed at the property may be lower than that listed above. You can check the estimated speed and confirm availability to a property prior to purchasing on the broadband provider's website. Providers may increase charges. The information is provided and maintained by Decision Technologies Limited. **This is indicative only and based on a 2-person household with multiple devices and simultaneous usage. Broadband performance is affected by multiple factors including number of occupants and devices, simultaneous usage, router range etc. For more information speak to your broadband provider.
Map data ©OpenStreetMap contributors.




