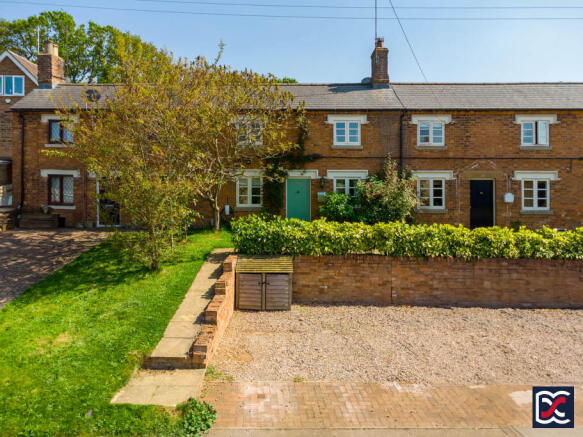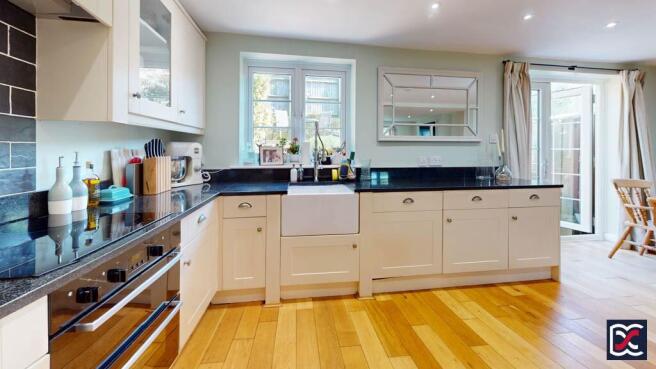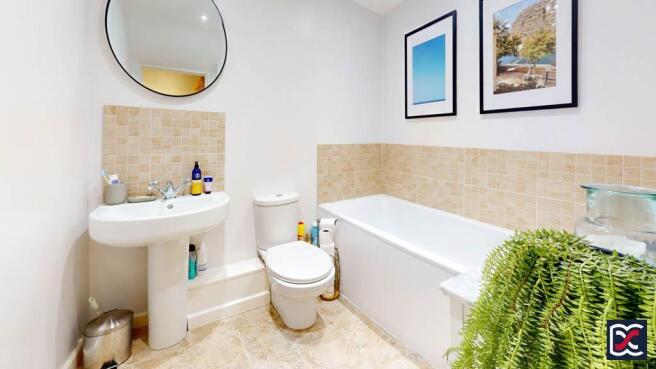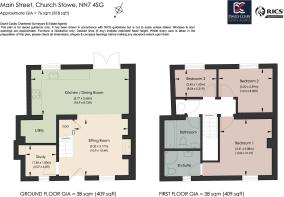Main Street, Church Stowe, NN7

- PROPERTY TYPE
Terraced
- BEDROOMS
3
- BATHROOMS
2
- SIZE
818 sq ft
76 sq m
- TENUREDescribes how you own a property. There are different types of tenure - freehold, leasehold, and commonhold.Read more about tenure in our glossary page.
Freehold
Key features
- Attractive three-bedroom mid-terrace cottage in sought-after rural village
- Pleasant first floor countryside views
- Well-proportioned principal bedroom with en suite shower room
- Spacious open-plan kitchen/dining room with French doors to garden
- Separate study ideal for home working or flexible use
- Character features throughout including oak flooring and wood-burning stove
- Tiered rear garden with patio, lawn and raised decked seating area
- Off-road parking for two vehicles and installed Tesla EV charging point
Description
A well-presented three-bedroom mid-terrace cottage located in the desirable rural village of Church Stowe, this characterful property offers a blend of traditional features and modern comforts, ideal for those seeking a peaceful village lifestyle within easy reach of local amenities and transport links.
Set back from the High Street, the house enjoys attractive red brick elevations in Flemish bond with classically proportioned windows and a welcoming panelled entrance door. Internally, the property is thoughtfully arranged over two floors, with accommodation comprising a welcoming sitting room with open fireplace and wood-burning stove, a separate study, and a spacious kitchen/dining room with access to a tiered rear garden. A useful utility area is positioned just off the kitchen, providing practical day-to-day functionality.
Upstairs, there are three bedrooms-including a generous principal bedroom with en suite shower room-together with a bright and well-appointed family bathroom. The interior décor is tasteful throughout, featuring oak flooring, heritage colour palettes, and quality fittings.
The rear garden is laid out across two levels, including a paved patio, and lawned upper tier with a raised timber deck and planter beds, offering distinct areas for entertaining, gardening, and outdoor relaxation. A Tesla EV charging point is installed to the front, and parking is provided for two vehicles.
Features:
Attractive three-bedroom mid-terrace cottage in sought-after rural village
Pleasant first floor countryside views
Well-proportioned principal bedroom with en suite shower room
Spacious open-plan kitchen/dining room with French doors to garden
Separate study ideal for home working or flexible use
Character features throughout including oak flooring and wood-burning stove
Three-tier rear garden with patio, lawn and raised decked seating area
Off-road parking for two vehicles and installed Tesla EV charging point
Local Authority: West Northants Council (Daventry Area)
Council Tax: Band C
EPC: TBC
Services: Mains electricity and water. Drainage is via a shared septic tank.
Broadband: Ultra-Fast Broadband Available: Up to 1000Mbps download speeds
Location:
Church Stowe is a picturesque village situated atop a prominent ridge in West Northamptonshire, offering expansive views over the surrounding countryside. It is the principal settlement within the civil parish of Stowe Nine Churches, which also encompasses the neighbouring hamlet of Upper Stowe.
The parish's name, 'Stowe Nine Churches,' is steeped in local legend. One enduring tale recounts how builders attempted to construct a church on eight separate occasions, only for the materials to mysteriously vanish each time. On the ninth attempt, the church was successfully completed, giving rise to the name. The resulting structure, the Church of St Michael, features an Anglo-Saxon tower and has stood for approximately a millennium.
A short distance away in Upper Stowe lies the Old Dairy Farm Craft Centre, a collection of converted stone farm buildings dating back to the 16th century. This vibrant centre hosts a variety of independent shops, artisan studios, and a popular café housed within a traditional stone barn. The café regularly hosts special evening events throughout the year.
Church Stowe is conveniently located equidistant between the market towns of Towcester and Daventry, providing residents with access to a range of local amenities. The village benefits from excellent transport links, with the A5 and Junction 16 of the M1 motorway nearby, facilitating easy commutes to Milton Keynes and beyond. Milton Keynes Central Railway Station offers direct and frequent services to London Euston and Birmingham New Street.
The area is well-served by educational institutions. Primary education options include Weedon Bec Primary School and The Bliss Charity School in Nether Heyford. For secondary education, Campion School in Bugbrooke and Sponne School in Towcester are notable, with Sponne School having been rated 'Outstanding' by Ofsted. Independent schooling options are available at Spratton Hall School, Northampton High School for Girls, Rugby School, and Quinton House School in Upton.
Accommodation:
Sitting Room
A traditional panelled entrance door opens into the sitting room, which features solid oak floorboards and is tastefully decorated in Heritage Sage green emulsion with contrasting white gloss joinery. A central focal point of the room is the open fireplace, which retains its original brick reveals and terracotta tiled hearth, set beneath an oak lintel and housing a traditional wood-burning stove-ideal for cosy evenings.
The room benefits from a useful under-stairs storage cupboard, and a straight-flight staircase rises to the first floor, incorporating square-section balustrades and a stained timber handrail. A solid oak door provides access to the ground floor study, while a wide opening leads through to the kitchen and dining area.
Kitchen / Dining Room
Situated to the rear of the property, the kitchen and dining area features matching solid oak floorboards continuing seamlessly from the sitting room, and enjoys excellent natural light from a two-unit casement window and a set of French doors opening onto the rear patio-ideal for alfresco dining and entertaining.
The kitchen is fitted with a well-planned range of modern Shaker-style base and wall units with granite work surfaces and matching upstands. A deep Belfast-style sink is positioned beneath the window and is served by a chrome mixer tap with pull-out hose attachment. Integrated appliances include a dishwasher, under-counter fridge, four-burner electric hob, double electric oven, and a carbon-filter extractor hood with integrated lighting.
Recessed ceiling spotlights provide even artificial lighting throughout. An opening at the rear of the kitchen leads to a practical utility area, which accommodates a large American-style fridge freezer and has plumbing provisions for a washing machine. Mechanical extract ventilation serves the utility space.
Study
Positioned to the front left-hand side of the property, the study continues the decorative theme of Heritage Sage emulsion and solid oak floorboards carried through from the sitting room. A two-unit casement window provides good natural light and pleasant views over the front elevation.
The room offers sufficient space for a work desk and associated furniture, making it well-suited for home working or study. A wall-mounted cabinet houses the modern consumer unit and electric meter, while a useful niche currently serves as a convenient space for boot and shoe storage.
First Floor Landing
The first floor landing is fitted with a plush cut-pile carpet and decorated in Heritage Sage green emulsion with white-painted joinery. Solid oak doors provide access to the principal bedrooms, the family bathroom, and the airing cupboard.
The airing cupboard contains a modern hot water cylinder and electric boiler, with additional space available for shelving and laundry storage.
Bedroom One
Situated to the front right-hand side of the property, Bedroom One is a well-proportioned double room with space for a range of freestanding furniture. A two-unit casement window provides attractive views over the surrounding countryside and allows for good natural light.
The room is finished with a matching cut-pile carpet and decorated in Heritage Duck Egg Blue emulsion with white-painted joinery. A solid oak door leads through to the en suite shower room.
En Suite
The en suite is fitted with a modern three-piece suite comprising a close-coupled WC, a ceramic pedestal wash hand basin, and a quadrant shower cubicle with tempered glass sliding doors. The shower is equipped with a chrome-finished hose attachment and a separate fixed shower rose.
Flooring is laid with marble-effect ceramic tiles, and the shower area is complemented by matching wall panels. The remaining walls are finished in a coordinating emulsion. A two-unit casement window provides natural light and pleasant views, while recessed ceiling spotlights offer additional illumination. Heating is provided by a chrome ladder-style towel radiator, and mechanical extract ventilation has been installed.
Bedroom Two
Bedroom Two is a further double bedroom, located to the rear right-hand side of the property. A two-unit casement window provides views over the rear garden and allows for good levels of natural light. The room is finished with a matching cut-pile carpet and decorated in a neutral colour scheme.
Bedroom Three
Bedroom Three is a single bedroom, currently utilised as a dressing room. The space is finished with a cut-pile carpet and neutrally decorated walls, providing a versatile environment suitable for various uses.
Natural light is provided by a two-unit casement window overlooking the rear aspect of the property.
Family Bathroom
The family bathroom is fitted with a modern three-piece suite comprising a panelled bath with chrome mixer tap and shower cradle, a close-coupled WC, and a ceramic pedestal wash hand basin with chrome mixer tap.
This bright and airy space features marble-effect ceramic floor tiling and neutrally decorated walls. Tasteful mosaic tiling has been applied above the basin and within the bath/shower area. Artificial lighting is provided by recessed ceiling spotlights, and mechanical extract ventilation has been installed.
Grounds
Front Aspect
The property is set back from High Street, with a dropped kerb providing off-road parking for two vehicles to the front. Facing brick retaining walls delineate the parking area from the raised garden, and a pathway leads to the main entrance.
The front garden features a lawn bordered by established shrubs, including Staghorn Sumac and Japanese Laurel. A Tesla electric vehicle charging point has been installed, complete with an extendable cable to reach the parking bay for added convenience.
The property's attractive front elevation is classically proportioned, constructed in red facing brick laid in Flemish bond. Architectural details include moulded hoods above the window and door openings, traditional timber casement windows with individual glazing panes, and a classic three-panelled entrance door fitted with brass ironmongery.
Rear Aspect
The rear garden is arranged over Two tiers, providing a variety of usable outdoor spaces. The lower tier features a paved patio area with space for seating, accessed directly from the dining room via French doors-ideal for outdoor dining and entertaining. A secure, profiled steel storage container offers practical storage for tools and equipment.
Brick steps set within retaining walls lead to the upper tier, which is laid to lawn and provides a central green space. Beyond this, there is a raised decked area, positioned to take advantage of the sun, along with a raised timber planter at the rear of the garden. Boundaries consist of a combination of close-board timber fencing and established shrub planting. Species include lavender, fig, and evergreen spindle, adding seasonal interest to the garden.
Agent's Note
We understand that foul drainage is via a shared septic tank, serving this and two adjoining terraced properties. The system is located within the grounds of one of the neighbouring properties and is emptied and serviced on an annual basis. The associated maintenance and emptying costs are shared equally between the three property owners by informal agreement.
Important Notice:
Whilst every care has been taken with the preparation of these Sales Particulars complete accuracy cannot be guaranteed and they do not constitute a contract or part of one. David Cosby Chartered Surveyors have not conducted a survey of the premises nor tested services, appliances, equipment, or fittings within the property and therefore no guarantee can be made that they are in good working order. No assumption should be made that the property has all necessary statutory approvals and consents such as planning and building regulations approval. Any measurements given within the particulars are approximate and photographs are provided for general information and do not infer that any item shown is included in the sale. Any plans provided are for illustrative purposes only and are not to scale. In all cases, prospective purchasers should verify matters for themselves by way of independent inspection and enquiries. Any comments made herein on the condition of the property are provided for guidance only and should not be relied upon.
Brochures
Brochure- COUNCIL TAXA payment made to your local authority in order to pay for local services like schools, libraries, and refuse collection. The amount you pay depends on the value of the property.Read more about council Tax in our glossary page.
- Ask agent
- PARKINGDetails of how and where vehicles can be parked, and any associated costs.Read more about parking in our glossary page.
- Off street
- GARDENA property has access to an outdoor space, which could be private or shared.
- Front garden,Patio,Enclosed garden,Rear garden,Terrace
- ACCESSIBILITYHow a property has been adapted to meet the needs of vulnerable or disabled individuals.Read more about accessibility in our glossary page.
- Ask agent
Energy performance certificate - ask agent
Main Street, Church Stowe, NN7
Add an important place to see how long it'd take to get there from our property listings.
__mins driving to your place
Get an instant, personalised result:
- Show sellers you’re serious
- Secure viewings faster with agents
- No impact on your credit score
About David Cosby Chartered Surveyors, Farthingstone
Little Court Cottage Maidford Road, Farthingstone, NN12 8HE

Your mortgage
Notes
Staying secure when looking for property
Ensure you're up to date with our latest advice on how to avoid fraud or scams when looking for property online.
Visit our security centre to find out moreDisclaimer - Property reference 7000. The information displayed about this property comprises a property advertisement. Rightmove.co.uk makes no warranty as to the accuracy or completeness of the advertisement or any linked or associated information, and Rightmove has no control over the content. This property advertisement does not constitute property particulars. The information is provided and maintained by David Cosby Chartered Surveyors, Farthingstone. Please contact the selling agent or developer directly to obtain any information which may be available under the terms of The Energy Performance of Buildings (Certificates and Inspections) (England and Wales) Regulations 2007 or the Home Report if in relation to a residential property in Scotland.
*This is the average speed from the provider with the fastest broadband package available at this postcode. The average speed displayed is based on the download speeds of at least 50% of customers at peak time (8pm to 10pm). Fibre/cable services at the postcode are subject to availability and may differ between properties within a postcode. Speeds can be affected by a range of technical and environmental factors. The speed at the property may be lower than that listed above. You can check the estimated speed and confirm availability to a property prior to purchasing on the broadband provider's website. Providers may increase charges. The information is provided and maintained by Decision Technologies Limited. **This is indicative only and based on a 2-person household with multiple devices and simultaneous usage. Broadband performance is affected by multiple factors including number of occupants and devices, simultaneous usage, router range etc. For more information speak to your broadband provider.
Map data ©OpenStreetMap contributors.




