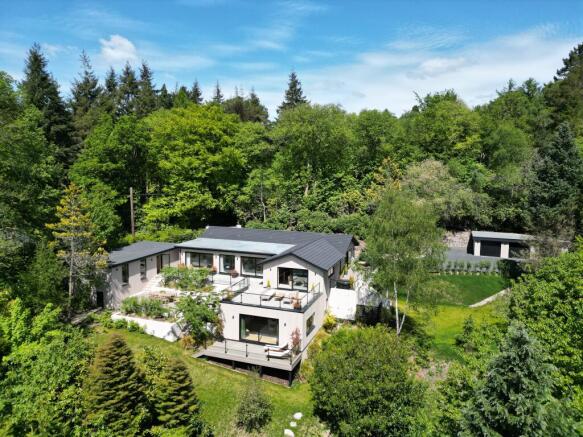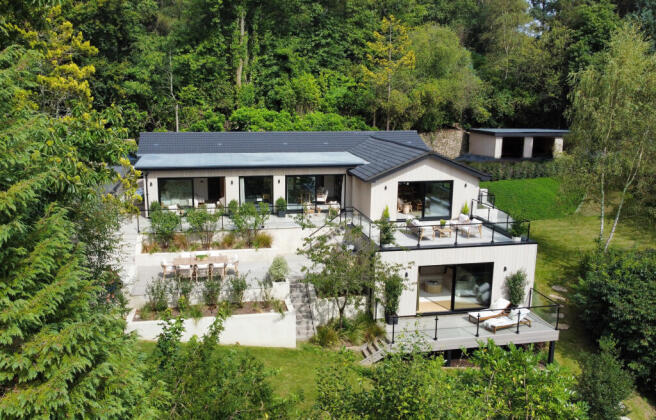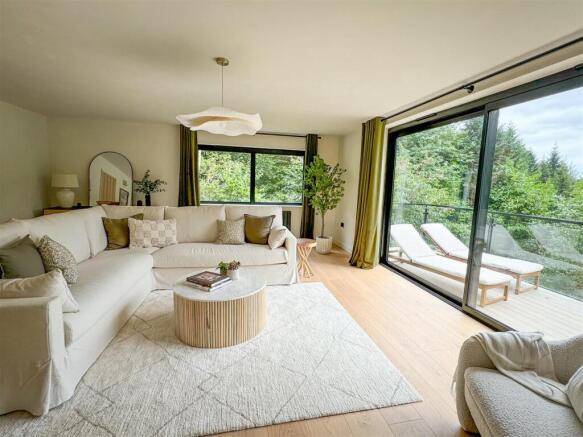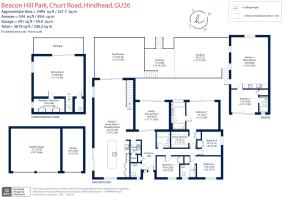Beacon Hill Park, Churt Road, Hindhead, GU26

- PROPERTY TYPE
Detached
- BEDROOMS
5
- BATHROOMS
4
- SIZE
3,619 sq ft
336 sq m
- TENUREDescribes how you own a property. There are different types of tenure - freehold, leasehold, and commonhold.Read more about tenure in our glossary page.
Freehold
Key features
- 4 Bedrooms
- 3 Bathrooms (2 en-suite)
- 3 Reception Rooms
- Open plan Kitchen/Breakfast/Family
- 1 Bedroom Detached Annexe
- Detached triple garage
- Landscaped grounds approximately 1.4 acres
- Private drainage with treatment plant
- Air source heat pump
- AVAILABLE IMMEDIATELY.
Description
contemporary detached house having been finished
to an exacting standard with a Scandinavian inspired
designed interior. The property is set in approximately
1.4 acres of garden and woodland in a peaceful private
location with elevated views across the Golden Valley.
From the large entrance hall one’s eyes are immediately drawn to the view of the outside through the sliding glazed doors that lead to the generously appointed home office which in turn leads onto the rear terrace Leading off the hall is a cloakroom and corridor that leads to the bedroom wing. From the hall is located the generous open plan kitchen/dining/living room having a double aspect with sets of large glazed sliding doors leading out onto two separate terraces and seating areas, ideal for Al fresco dining during the summer season and affording stunning elevated views over the woodland and beyond. The kitchen has been fitted with top end fully integrated appliances that include the oven, microwave, dishwasher full size fridge and separate freezer, coupled with a beautifully crafted built in oak pantry cupboard and a large island with waterfall Dekton worktop. Off the kitchen is a utility room with built in storage, a Samsung washing machine and separate dryer.
A staircase from the kitchen area leads down into a large sitting room featuring a contemporary bioethanol fireplace and sliding glazed doors that lead onto a lower balcony/ terrace with steps down on to the bottom lawn. Off the sitting room is a cosy reading room with built in shelving which could alternatively be used as a playroom.
A separate plant room is also located off the sitting room. Within the main house are 4 beautifully appointed bedrooms which include the Principal bedroom suite arranged with a dressing room and beautifully finished en-suite, having a statement roll top bath next to a full height feature window, large shower and a double wall hung vanity unit. From the Principal bedroom a set of large glazed sliding doors open onto a decked terrace with stunning views. The main guest bedroom benefits from an en-suite shower room and the two further guest bedrooms are serviced by the main bathroom. Each bedroom also benefits from bespoke interior designed built in wardrobes.
Adjacent to the house is a 1 bedroom separate self contained annex having it’s own private and well stocked courtyard garden. The rear of the house has an extremely pleasant south westerly facing aspect and great thought has gone into the design to make full advantage of the views with consideration given to ‘alfresco’ entertaining. Consequently there are several outdoor seating areas along with an outdoor kitchen/ barbecue, a sauna and hot tub for relaxation.
Outside
Being located towards the end of a long private lane Forest Fall enjoys a quiet woodland location. Access off the lane is via electric gates opening onto a driveway to a generous gravelled area offering ample parking for several vehicles adjoining a detached three bay garage with electric roller shutter doors. Within the grounds is a useful small historic brick character workshop.
Situation
Located in the picturesque Surrey Hills National Landscape (formally Area of Outstanding Natural Beauty), Forest Fall is conveniently situated between the market towns of Farnham and Haslemere. Both towns offer a comprehensive range of restaurants, boutique shops and delightful cafes. There are excellent transport links, including direct trains to London Waterloo in under an hour and easy access to the A3, making it perfect for commuters and those seeking a tranquil yet connected lifestyle. Within the area are several highly regarded local state and private schools catering for both primary and secondary students. The area surrounded by some of the county’s most beautiful and jealously protected countryside most of which is in the ownership of the National Trust, including the Devil’s Punch Bowl and Golden Valley. Local Authority: Waverley Borough Council. Council Tax Band: G
Property Ref Number:
HAM-54396Additional Information
Please note this house has private drainage with a treatment plant. Heating is via Air source heat pump. Treatment plant is located in the rockery flower bed near the garage.
Brochures
Brochure- COUNCIL TAXA payment made to your local authority in order to pay for local services like schools, libraries, and refuse collection. The amount you pay depends on the value of the property.Read more about council Tax in our glossary page.
- Band: TBC
- PARKINGDetails of how and where vehicles can be parked, and any associated costs.Read more about parking in our glossary page.
- Garage,Off street
- GARDENA property has access to an outdoor space, which could be private or shared.
- Private garden,Patio
- ACCESSIBILITYHow a property has been adapted to meet the needs of vulnerable or disabled individuals.Read more about accessibility in our glossary page.
- Ask agent
Beacon Hill Park, Churt Road, Hindhead, GU26
Add an important place to see how long it'd take to get there from our property listings.
__mins driving to your place
Get an instant, personalised result:
- Show sellers you’re serious
- Secure viewings faster with agents
- No impact on your credit score
Your mortgage
Notes
Staying secure when looking for property
Ensure you're up to date with our latest advice on how to avoid fraud or scams when looking for property online.
Visit our security centre to find out moreDisclaimer - Property reference a1nQ500000DPsCOIA1. The information displayed about this property comprises a property advertisement. Rightmove.co.uk makes no warranty as to the accuracy or completeness of the advertisement or any linked or associated information, and Rightmove has no control over the content. This property advertisement does not constitute property particulars. The information is provided and maintained by Hamptons, Farnham. Please contact the selling agent or developer directly to obtain any information which may be available under the terms of The Energy Performance of Buildings (Certificates and Inspections) (England and Wales) Regulations 2007 or the Home Report if in relation to a residential property in Scotland.
*This is the average speed from the provider with the fastest broadband package available at this postcode. The average speed displayed is based on the download speeds of at least 50% of customers at peak time (8pm to 10pm). Fibre/cable services at the postcode are subject to availability and may differ between properties within a postcode. Speeds can be affected by a range of technical and environmental factors. The speed at the property may be lower than that listed above. You can check the estimated speed and confirm availability to a property prior to purchasing on the broadband provider's website. Providers may increase charges. The information is provided and maintained by Decision Technologies Limited. **This is indicative only and based on a 2-person household with multiple devices and simultaneous usage. Broadband performance is affected by multiple factors including number of occupants and devices, simultaneous usage, router range etc. For more information speak to your broadband provider.
Map data ©OpenStreetMap contributors.







