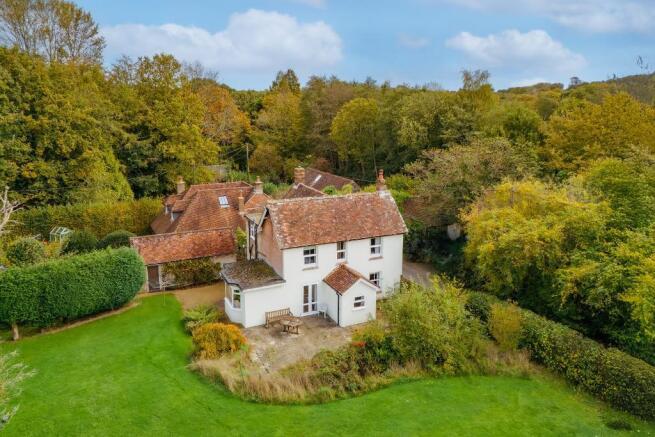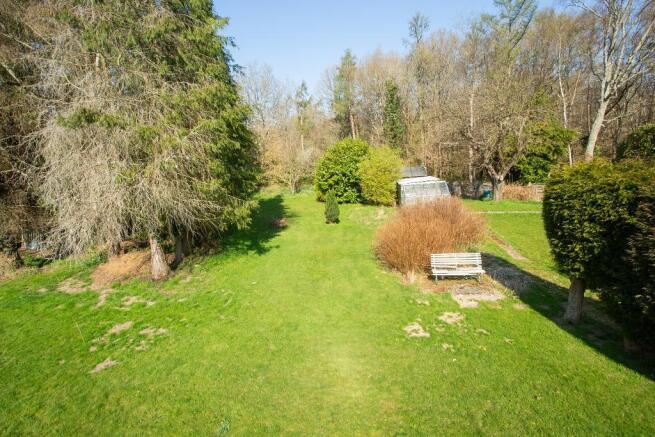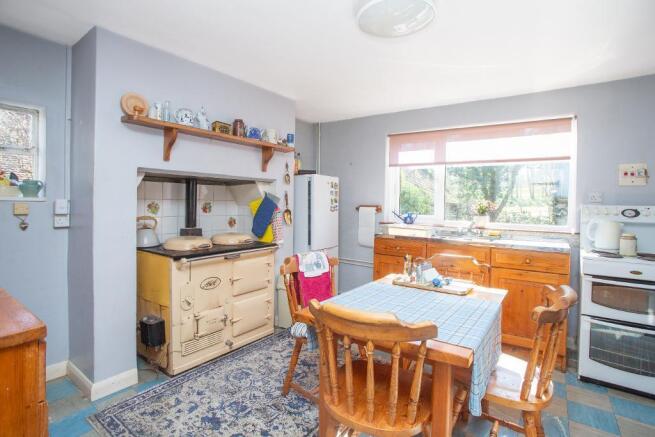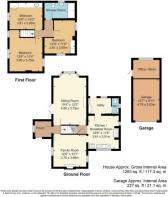
3 bedroom detached house for sale
Swansbrook Lane, Horam, Heathfield, East Sussex, TN21 0LD

- PROPERTY TYPE
Detached
- BEDROOMS
3
- BATHROOMS
1
- SIZE
Ask agent
- TENUREDescribes how you own a property. There are different types of tenure - freehold, leasehold, and commonhold.Read more about tenure in our glossary page.
Freehold
Key features
- NO CHAIN - OFFERS INVITED
- Detached Victorian Cottage
- HUGE POTENTIAL TO EXTEND (sub to pp)
- HALF AN ACRE LEVEL GARDENS
- Quiet Lane
- Opposite rear of Golf Course
- Backing onto fields and woodland
- Detached Garage and Workshop
- Range of Sheds and Stores
- 8 Miles from Main Line Stations
Description
Double wooden gates open to the front of the house with a brick path leading to the solid wood front door. A hallway with space for shoes and coats then through to where the stairs rise. On either side are doors to two reception rooms. The smaller has a brick fireplace with inset wood burning stove. It has a double aspect and parquet flooring. The larger reception room has a bay window enjoying the views over the garden and double doors onto the patio. There is also an electric fire with 70's style surround. The kitchen can be accessed by both reception rooms and is central to the house. An oil fired Aga provides some of the heating and the hot water. A range of pine floor cupboards and stainless steel sink unit adjacent to which is space for an electric cooker There is a window overlooking the lane and the side of the cottage, understairs cupboard and door through to the Utility Room: This tends to be the entrance used mainly, ideal for country living and has plumbing for a washing machine, double storage cupboard and a cloakroom with w.c, off.
ON THE FIRST FLOOR: Bedroom 1 has a double aspect and a dog leg section of the room could become an en suite. Bedroom 2 has a range of built-in wardrobes, drawers and a wash basin. Bedroom 3 is also 'L' shaped but could fit a small double bed and has a double aspect. The Bathroom is a good size with a modern walk-in shower with electric Triton shower unit, w.c, and wash basin. Classic style radiator with heated towel rail, window and small corner medicine cabinet.
Services: Mains water and electricity, septic tank drainage, tax band F.
OUTSIDE: An open to the lane driveway provides parking for several vehicles and access to a detached, brick built, single garage with a pitched, clay peg tiled roof, personal door and window to the rear workshop area. There are a number of timber sheds on concrete bases for housing ride on mowers and equipment. These are hidden by mature trees, flower shrubs and strategically placed conifers. The vegetable garden is also hidden along with the greenhouse and has an easterly aspect. The remainder of the garden benefits from the sun all day long, the lawns are level and there are areas of spring flowers and a raised bed alongside the patio which abuts two sides of the property.
Swansbrook Lane is a small country lane between the villages of Horam and Chiddingly. On one side of the lane, near the property is the back of a golf course where there is a public footpath crossing it and behind the cottage are fields and woodland, through which is another public footpath which can be accessed directly from the end of the garden. Chiddingly (1 mile) is a very pretty village with two local pubs and a tap room, village shop, primary school and friendly community. Horam has more amenities (1.8 miles) with a Co-Op, local shops, vets, doctors etc. There are also local clubs including tennis and golf, riding school, pre school and playing field. Heathfield and Hailsham both offer more extensive amenities and facilities, supermarkets and medical centres and are both just over 4 miles distant. The main line stations at Buxted and Polegate are both about 8 miles distant.
DIRECTIONS. From the centre of Horam proceed on the Eastbourne Road A267 for 1.8 miles. Turn right into Swansbrook Lane, marked by a white finger post to Gun Hill. The property will be found further along the lane on the right.
Agents Note: The larger of the reception rooms was an extension and above is an obvious place to think about extending to add a fourth bedroom and second bathroom.
Agents Note: Please note that these details have been prepared as a general guide and do not form part of a contract. We have not carried out a detailed survey, nor tested the services, appliances and specific fittings. Room sizes are approximate and should not be relied upon. Any verbal statements or information given about this property, again, should not be relied on and should not form part of a contract or agreement to purchase.
- COUNCIL TAXA payment made to your local authority in order to pay for local services like schools, libraries, and refuse collection. The amount you pay depends on the value of the property.Read more about council Tax in our glossary page.
- Band: F
- PARKINGDetails of how and where vehicles can be parked, and any associated costs.Read more about parking in our glossary page.
- Yes
- GARDENA property has access to an outdoor space, which could be private or shared.
- Yes
- ACCESSIBILITYHow a property has been adapted to meet the needs of vulnerable or disabled individuals.Read more about accessibility in our glossary page.
- Ask agent
Swansbrook Lane, Horam, Heathfield, East Sussex, TN21 0LD
Add an important place to see how long it'd take to get there from our property listings.
__mins driving to your place
Get an instant, personalised result:
- Show sellers you’re serious
- Secure viewings faster with agents
- No impact on your credit score
Your mortgage
Notes
Staying secure when looking for property
Ensure you're up to date with our latest advice on how to avoid fraud or scams when looking for property online.
Visit our security centre to find out moreDisclaimer - Property reference 699497. The information displayed about this property comprises a property advertisement. Rightmove.co.uk makes no warranty as to the accuracy or completeness of the advertisement or any linked or associated information, and Rightmove has no control over the content. This property advertisement does not constitute property particulars. The information is provided and maintained by Foresters, Heathfield. Please contact the selling agent or developer directly to obtain any information which may be available under the terms of The Energy Performance of Buildings (Certificates and Inspections) (England and Wales) Regulations 2007 or the Home Report if in relation to a residential property in Scotland.
*This is the average speed from the provider with the fastest broadband package available at this postcode. The average speed displayed is based on the download speeds of at least 50% of customers at peak time (8pm to 10pm). Fibre/cable services at the postcode are subject to availability and may differ between properties within a postcode. Speeds can be affected by a range of technical and environmental factors. The speed at the property may be lower than that listed above. You can check the estimated speed and confirm availability to a property prior to purchasing on the broadband provider's website. Providers may increase charges. The information is provided and maintained by Decision Technologies Limited. **This is indicative only and based on a 2-person household with multiple devices and simultaneous usage. Broadband performance is affected by multiple factors including number of occupants and devices, simultaneous usage, router range etc. For more information speak to your broadband provider.
Map data ©OpenStreetMap contributors.





