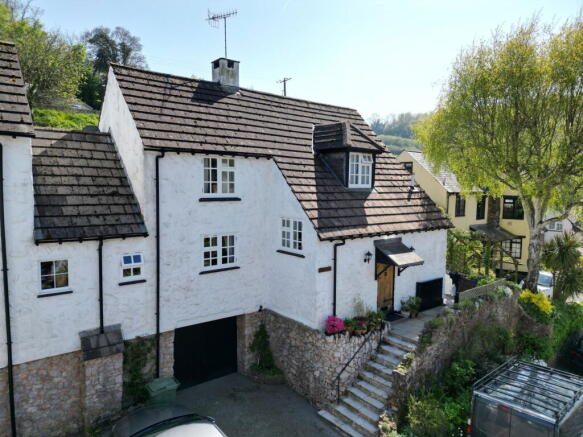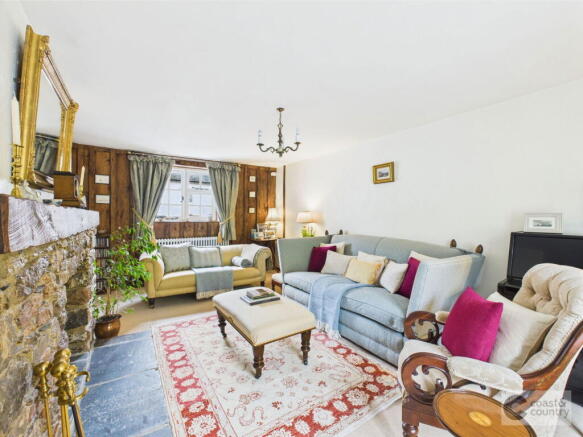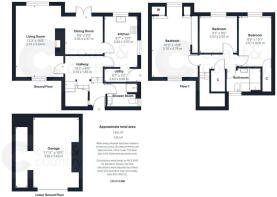
Deane Road, Stokeinteignhead

- PROPERTY TYPE
Link Detached House
- BEDROOMS
3
- BATHROOMS
2
- SIZE
Ask agent
- TENUREDescribes how you own a property. There are different types of tenure - freehold, leasehold, and commonhold.Read more about tenure in our glossary page.
Freehold
Key features
- Video Walk-Through Available
- Charming Link-Attached House
- 3 Bedrooms, 2 Bath/Shower Rooms
- 2 Reception Rooms
- South-Facing Rear Garden
- Driveway and Garage Parking
- Far-Reaching Views
- Sought-After Village Location
- Early Viewings Advised
- EPC: D64
Description
A spacious link-attached family home situated within this highly sought-after and beautiful village location, enjoying lovely village views. Built in the early 1980s, this charming home offers an abundance of character and has been sympathetically designed, boasting features in keeping with older cottages including exposed stonework, beams, panelled doors and a cottage-style kitchen. The property has been well-maintained by the current owner and is in superb condition throughout. Internal viewings come highly recommended to appreciate the deceptively spacious and well-presented accommodation, lovely gardens and charming village location.
Stokeinteignhead is a charming and typical picture postcard village, particularly well-regarded and nestled in the beautiful Devonshire countryside. Local amenities include a church, primary school, village hall and popular thatched inn/restaurant. The pretty seaside towns of Teignmouth and Shaldon are nearby (approx. 15-minute drive), as is the English Riviera seaside town of Torquay with its chic marina and restaurant. The market town of Newton Abbot is a similar distance and provides excellent road and rail links.
Accommodation
The delightful character cottage blends timeless charm with modern comfort. Set behind an open canopy porch, the home welcomes you through a traditional part-glazed wooden door into a warm and inviting interior rich with period features and thoughtful touches.
The dual-aspect sitting room is a cosy retreat, bathed in natural light from windows at both the front and rear. A striking feature stone fireplace with slate hearth and a living flame gas stove adds rustic warmth, complemented by wood panelling to one wall. This space flows beautifully into the dining room, where the stonework continues, creating a seamless and atmospheric setting for entertaining. French doors open out to the garden, inviting the outdoors in.
The spacious kitchen/breakfast room is a charming blend of cottage style and practicality, with a generous array of fitted units, quartz worktops, and integrated appliances including a double oven, hob, fridge, and dishwasher. A breakfast bar offers a casual spot for morning coffee, while limestone flooring and lovely dual-aspect views—over the garden and across the village—complete the space. A stable door leads through to a utility/rear porch with additional access to the garden. A well-appointed ground floor shower room adds further convenience, ideal for guests or flexible living.
Upstairs, the cottage continues to impress. The master bedroom enjoys a dual-aspect with far-reaching views, built-in wardrobes, beams to sloping ceilings, and a sense of peaceful seclusion. Two further bedrooms, both featuring exposed beams and garden views, offer ample space for family, guests, or a home office. A bright, modern bathroom with a white suite and additional storage completes the first floor.
With gas central heating, double glazing, thoughtful updates, and authentic character throughout, this is a truly special home in an idyllic Devon setting.
Gardens and Parking
Outside, the property enjoys an appealing and practical layout. To the front, a double-width driveway provides off-road parking for two vehicles and leads to a generous integral garage with metal up-and-over door, a wall-mounted gas boiler, and a useful side storage area. A well-stocked flower and shrub border lines a stone retaining wall, with steps guiding you to the front entrance.
A paved path and three steps also lead to the side door, continuing around to the rear garden, where a large stone-paved terrace enjoys a sunny aspect—perfect for outdoor dining or relaxing. Railway sleeper steps and a retaining wall rise to a gently sloping, lawned garden framed by well-stocked flower and shrub borders and enclosed by fencing along the rear boundary, creating a private, green haven.
Agent’s Notes
Council Tax: Currently Band E
Tenure: Freehold
Mains water. Mains gas. Mains electricity. Mains drainage.
Brochures
Brochure 1- COUNCIL TAXA payment made to your local authority in order to pay for local services like schools, libraries, and refuse collection. The amount you pay depends on the value of the property.Read more about council Tax in our glossary page.
- Band: E
- PARKINGDetails of how and where vehicles can be parked, and any associated costs.Read more about parking in our glossary page.
- Garage,Driveway,Off street
- GARDENA property has access to an outdoor space, which could be private or shared.
- Patio,Private garden
- ACCESSIBILITYHow a property has been adapted to meet the needs of vulnerable or disabled individuals.Read more about accessibility in our glossary page.
- Ask agent
Deane Road, Stokeinteignhead
Add an important place to see how long it'd take to get there from our property listings.
__mins driving to your place
Get an instant, personalised result:
- Show sellers you’re serious
- Secure viewings faster with agents
- No impact on your credit score
Your mortgage
Notes
Staying secure when looking for property
Ensure you're up to date with our latest advice on how to avoid fraud or scams when looking for property online.
Visit our security centre to find out moreDisclaimer - Property reference S1295673. The information displayed about this property comprises a property advertisement. Rightmove.co.uk makes no warranty as to the accuracy or completeness of the advertisement or any linked or associated information, and Rightmove has no control over the content. This property advertisement does not constitute property particulars. The information is provided and maintained by Coast & Country Estate Agents, Newton Abbot. Please contact the selling agent or developer directly to obtain any information which may be available under the terms of The Energy Performance of Buildings (Certificates and Inspections) (England and Wales) Regulations 2007 or the Home Report if in relation to a residential property in Scotland.
*This is the average speed from the provider with the fastest broadband package available at this postcode. The average speed displayed is based on the download speeds of at least 50% of customers at peak time (8pm to 10pm). Fibre/cable services at the postcode are subject to availability and may differ between properties within a postcode. Speeds can be affected by a range of technical and environmental factors. The speed at the property may be lower than that listed above. You can check the estimated speed and confirm availability to a property prior to purchasing on the broadband provider's website. Providers may increase charges. The information is provided and maintained by Decision Technologies Limited. **This is indicative only and based on a 2-person household with multiple devices and simultaneous usage. Broadband performance is affected by multiple factors including number of occupants and devices, simultaneous usage, router range etc. For more information speak to your broadband provider.
Map data ©OpenStreetMap contributors.





