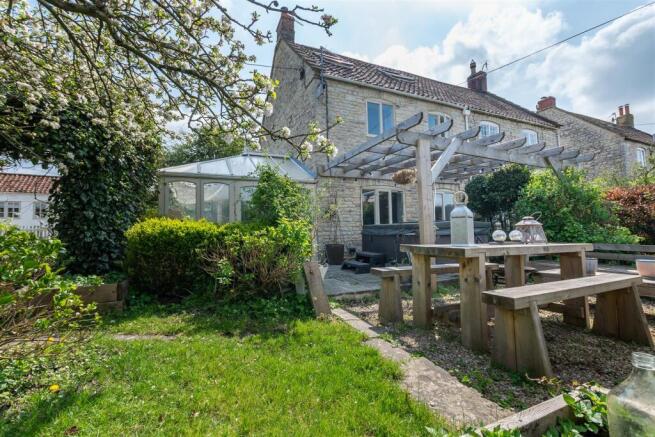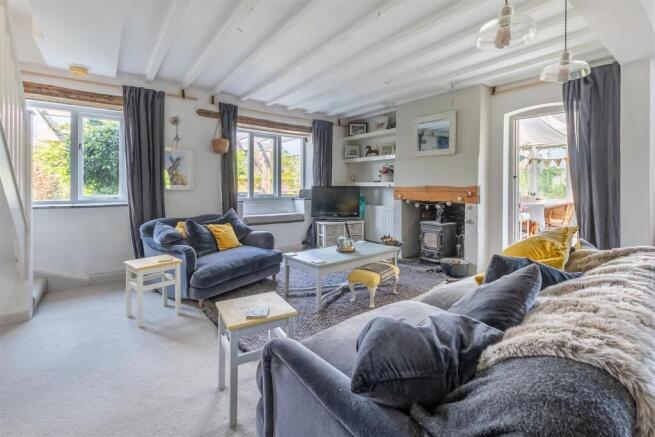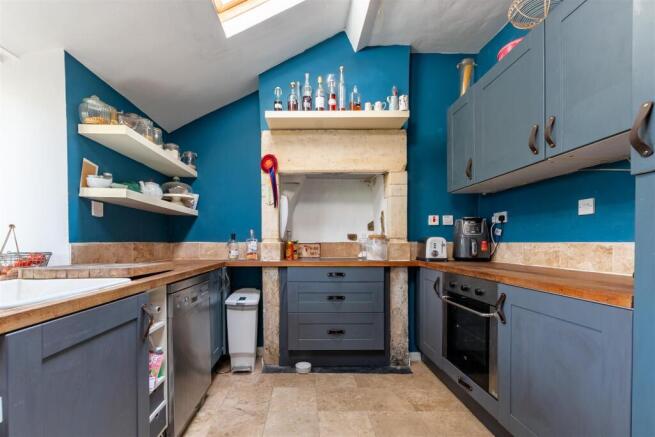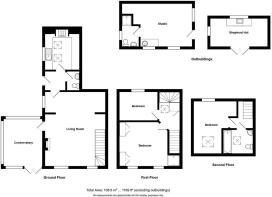The Batch, Farmborough, Bath

- PROPERTY TYPE
Cottage
- BEDROOMS
3
- BATHROOMS
1
- SIZE
Ask agent
- TENUREDescribes how you own a property. There are different types of tenure - freehold, leasehold, and commonhold.Read more about tenure in our glossary page.
Freehold
Key features
- Delightful tucked away village location
- Semi rural living with Bath only 8 miles away
- Separate annex and Shepherds hut
- Beautiful conservatory / sunroom
- Character sitting room with a wood burner and painted white ceiling beams
- Country cottage kitchen with vaulted ceiling
- 3 bedrooms and bathroom over first and second floors
- Formal lawn area and stunning cottage garden
- Outside seating area for alfresco dining under a pergola
- Parking
Description
One of the standout features of this cottage is the separate annex, which presents a versatile space that could serve as a guest suite, home office, or studio. Additionally, the unique Shepherds hut adds further flexibility and can be used for various purposes, enhancing the property's charm.
The exterior boasts a wonderful mature cottage garden, perfect for enjoying the tranquil surroundings and soaking up the sun during warmer months. It offers a generous lawn area but with plenty of plants shrubs and flowers beds it is a delight to walk through this calming space. Parking is available for two vehicles. Convenience is assured in this peaceful village setting.
This property is not just a home; it is a lifestyle choice, offering a serene retreat while still being within easy reach of Bath's vibrant amenities. If you are looking for a characterful cottage that combines comfort with a picturesque location, this property is certainly worth considering.
In fuller detail the accommodation comprises (all measurements are approximate):
Ground Floor -
Entrance Hall - Entry via a stable style door with a frosted window. Matting on entry and a tiled floor.
Cloakroom - Entry via a wooden latch door. Pedestal basin with a tiled splash back. Saniflo toilet. Tiled floor.
Sitting Room - 5.94m x 4.97m (19'5" x 16'3") - A lovely characterful room. Double glazed windows with dual aspect and views to the garden. White painted ceiling beams and a wood burner with a stone hearth and wood mantle offer a traditional feel to the room. Cupboard with plumbing for washing machine. Built in book shelves and cupboard. Stairs to the first floor. Glass panel door leading to the sun room/ conservatory.
Sun Room /Conservatory - 3.62m x 3.21m (11'10" x 10'6") - Double glazed windows offer delightful views of the garden. Double glazed doors leading to the outside. Laminate flooring.
Kitchen - 3.08m x 2.82m (10'1" x 9'3") - Range of grey fronted wall and base units with wood worktops, tiled upstands and an inset white sink with a mixer tap. Built in hob and under counter oven. Space for dishwasher and fridge freezer. Cupboard housing central heating boiler. Vertical radiator. Double glazed window and two sky lights.
First Floor -
Landing - Under stairs cupboard. Roof light. Stairs to the second floor.
Bedroom - 3.57m x 3.42m to wardrobes (11'8" x 11'2" to wardr - Two double glazed windows with lovely views. Two built in cupboards and built in shelves. Radiator. A couple of steps lead up to a shower with tiled walls and a frosted window.
Bedroom - 3.14m x 2.33m (10'3" x 7'7") - Double glazed window. Radiator.
Second Floor - Sloping roof line with, in part, restricted head height.
Bedroom - 3.75m x 3.08m (12'3" x 10'1") - Double glazed window and a sky light. Vertical radiator.
Bathroom - Sky light. Pedestal basin, bath with a mixer tap and personal shower. Toilet. Radiator. Tiled floor. Ceiling spot lights
Annex - 4.32m widening to 4.86m x 3.54m (14'2" widening to - Entry via a white stable door into an open plan living space with zoned areas making this a very practical space. There is a kitchenette area with a base unit, laminate worktop and a stainless steel sink with a mixer tap. Space for fridge. Double glazed windows to front and side. Electric radiator. A door leads to a shower room which has a double glazed frosted window, shower with a glass door and tiled walls, vanity sink and an enclosed coupled toilet. Electric radiator.
Outside -
Gardens And Parking - A driveway leads to the property across which neighbours have a right of way. To one side is the private parking for the cottage. A picket gate takes you into the gardens which wrap around the property. A pathway leads to a couple of steps and a patio area and onto the front door. The garden is a true stunning cottage garden. The garden is enclosed by hedging and fencing and is split into different zones comprising a generous lawned area which leads to a garden well stocked with mature trees, plants and shrubs. There is a relaxing seating area with a pergola ideal for alfresco dining and offering some wonderful views of the village. A few steps takes you to a further garden and onto the Shepherds hut with a raised deck area which offers a further flexible option to the property. It offers a peaceful place to relax and enjoy the sights and sounds of the village location. Below this is a further area which is grassed and enclosed by hedging.
Tenure - Freehold
Council Tax - According to the Valuation Office Agency website, cti.voa.gov.uk the present Council Tax Band for the property is D. Please note that change of ownership is a ‘relevant transaction’ that can lead to the review of the existing council tax banding assessment.
Addtional Information - Local Authority. Bath and North East Somerset
Services. Mains water, electricity and drainage. No gas. Oil fired central heating.
Mobile phone. Outdoors. EE O2 Three Vodafone. All likely . Source Ofcom
Broadband. Ultrafast 1000 mps Source Ofcom.
Property is within a coal mining reporting area.
Brochures
The Batch.pdfBrochure- COUNCIL TAXA payment made to your local authority in order to pay for local services like schools, libraries, and refuse collection. The amount you pay depends on the value of the property.Read more about council Tax in our glossary page.
- Band: D
- PARKINGDetails of how and where vehicles can be parked, and any associated costs.Read more about parking in our glossary page.
- Yes
- GARDENA property has access to an outdoor space, which could be private or shared.
- Yes
- ACCESSIBILITYHow a property has been adapted to meet the needs of vulnerable or disabled individuals.Read more about accessibility in our glossary page.
- Ask agent
The Batch, Farmborough, Bath
Add an important place to see how long it'd take to get there from our property listings.
__mins driving to your place
Explore area BETA
Bath
Get to know this area with AI-generated guides about local green spaces, transport links, restaurants and more.
Get an instant, personalised result:
- Show sellers you’re serious
- Secure viewings faster with agents
- No impact on your credit score
Your mortgage
Notes
Staying secure when looking for property
Ensure you're up to date with our latest advice on how to avoid fraud or scams when looking for property online.
Visit our security centre to find out moreDisclaimer - Property reference 33855921. The information displayed about this property comprises a property advertisement. Rightmove.co.uk makes no warranty as to the accuracy or completeness of the advertisement or any linked or associated information, and Rightmove has no control over the content. This property advertisement does not constitute property particulars. The information is provided and maintained by Davies & Way, Saltford. Please contact the selling agent or developer directly to obtain any information which may be available under the terms of The Energy Performance of Buildings (Certificates and Inspections) (England and Wales) Regulations 2007 or the Home Report if in relation to a residential property in Scotland.
*This is the average speed from the provider with the fastest broadband package available at this postcode. The average speed displayed is based on the download speeds of at least 50% of customers at peak time (8pm to 10pm). Fibre/cable services at the postcode are subject to availability and may differ between properties within a postcode. Speeds can be affected by a range of technical and environmental factors. The speed at the property may be lower than that listed above. You can check the estimated speed and confirm availability to a property prior to purchasing on the broadband provider's website. Providers may increase charges. The information is provided and maintained by Decision Technologies Limited. **This is indicative only and based on a 2-person household with multiple devices and simultaneous usage. Broadband performance is affected by multiple factors including number of occupants and devices, simultaneous usage, router range etc. For more information speak to your broadband provider.
Map data ©OpenStreetMap contributors.






