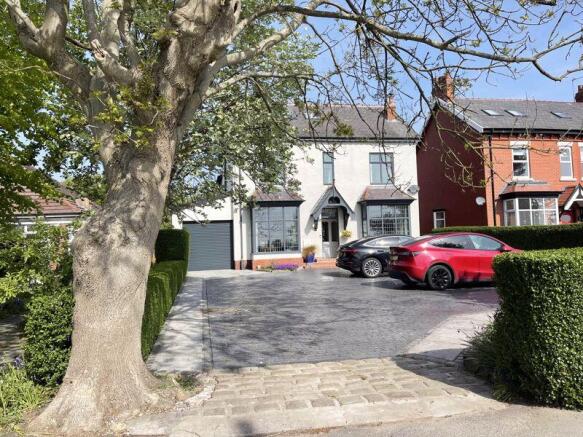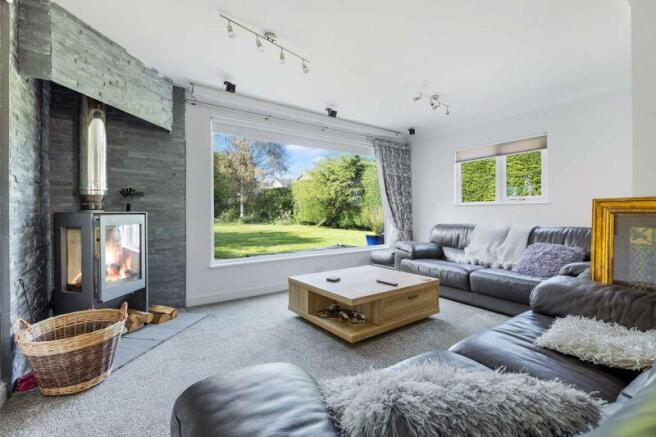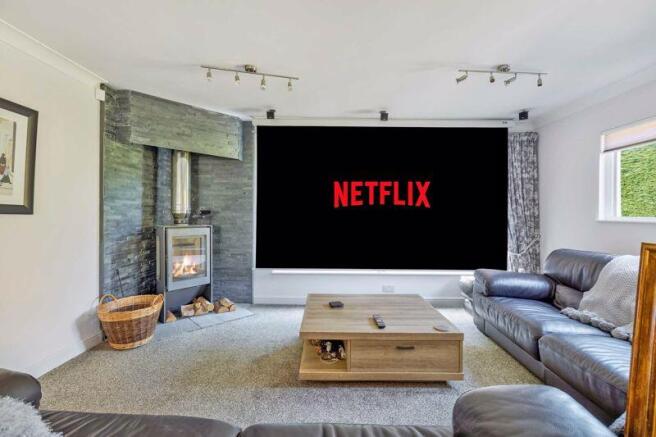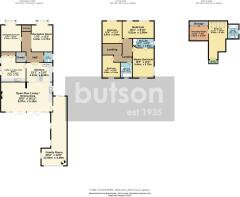117 Blackpool Road, Carleton, FY6 7QH
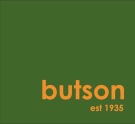
- PROPERTY TYPE
Detached
- BEDROOMS
5
- BATHROOMS
3
- SIZE
Ask agent
- TENUREDescribes how you own a property. There are different types of tenure - freehold, leasehold, and commonhold.Read more about tenure in our glossary page.
Freehold
Key features
- EXCEPTIONAL DETACHED FAMILY HOME
- FIVE BEDROOMS
- THREE RECEPTION ROOMS
- DINING ROOM
- VERY LARGE GARDENS
- TIMBER DECKED BAR/DINING AREA IN THE GARDEN
- ELECTRIC CHARGING POINT
- OFF ROAD PARKING
- A MUST VIEW TO APRECIATE THE SIZE AND STANDARD OF THE PROPERTY
- EPC: C
Description
LOCATION: Situated in a very popular main road position within Carleton and close to Poulton centre. Only a short drive or stroll to the shops and restaurants for and handy for the train station and public transport routes.
STYLE: A substantial, detached family home. CONDITION: Well-presented property offering neutral décor throughout and a high standard of fittings. ACCOMMODATION: Ground floor; entrance vestibule, open plan hall and reception room currently dressed as a dining area to the front. 2nd front reception room (currently used as a sitting room / study) with feature wood burning stove installed. Off the hall you will find an understairs cloak room, separate W.C and large boot room come utility area. Open plan to the rear is a large kitchen / sitting / dining area with Bi fold doors across the back of the property. Additionally at the back of the property you will find the extended family / snug room with picture window overlooking the rear garden, fitted wood burning stove and sliding doors providing access to a private courtyard space. First Floor; split level landing area, four double bedrooms with the master having en suite shower room. Family bathroom with bath, shower, wash hand basin and W.C. Second floor; landing space with velux windows and plenty of storage. Fifth bedroom suite with Juliet balcony enjoying views over the garden and en suite shower room.
OUTSIDE: The property sits back from the main road with screen hedging and a large driveway providing ample parking space, shrub borders, trees and boundary hedge. The large rear garden has different sections to be explored; adjacent to the property a large patio and seating area leading out to a manageable shaped lawn with well stocked borders and surrounding trees. The back of the garden is an ideal area for children to enjoy and be safe. A large timber decked bar / dining area has also been added.
SERVICES: All mains services are connected and gas central heating. Electric vehicle charging point has also been installed to the front.
COUNCIL TAX BAND: The property is listed as council tax band G (Wyre Council)
TENURE: We are advised the tenure of the property is freehold. VIEWING: Strictly by telephone appointment through the agent’s office and comes highly advised.
Brochures
Property BrochureFull Details- COUNCIL TAXA payment made to your local authority in order to pay for local services like schools, libraries, and refuse collection. The amount you pay depends on the value of the property.Read more about council Tax in our glossary page.
- Band: G
- PARKINGDetails of how and where vehicles can be parked, and any associated costs.Read more about parking in our glossary page.
- Yes
- GARDENA property has access to an outdoor space, which could be private or shared.
- Yes
- ACCESSIBILITYHow a property has been adapted to meet the needs of vulnerable or disabled individuals.Read more about accessibility in our glossary page.
- Ask agent
117 Blackpool Road, Carleton, FY6 7QH
Add an important place to see how long it'd take to get there from our property listings.
__mins driving to your place
Get an instant, personalised result:
- Show sellers you’re serious
- Secure viewings faster with agents
- No impact on your credit score
Your mortgage
Notes
Staying secure when looking for property
Ensure you're up to date with our latest advice on how to avoid fraud or scams when looking for property online.
Visit our security centre to find out moreDisclaimer - Property reference 8362522. The information displayed about this property comprises a property advertisement. Rightmove.co.uk makes no warranty as to the accuracy or completeness of the advertisement or any linked or associated information, and Rightmove has no control over the content. This property advertisement does not constitute property particulars. The information is provided and maintained by Butson, Fylde Coast. Please contact the selling agent or developer directly to obtain any information which may be available under the terms of The Energy Performance of Buildings (Certificates and Inspections) (England and Wales) Regulations 2007 or the Home Report if in relation to a residential property in Scotland.
*This is the average speed from the provider with the fastest broadband package available at this postcode. The average speed displayed is based on the download speeds of at least 50% of customers at peak time (8pm to 10pm). Fibre/cable services at the postcode are subject to availability and may differ between properties within a postcode. Speeds can be affected by a range of technical and environmental factors. The speed at the property may be lower than that listed above. You can check the estimated speed and confirm availability to a property prior to purchasing on the broadband provider's website. Providers may increase charges. The information is provided and maintained by Decision Technologies Limited. **This is indicative only and based on a 2-person household with multiple devices and simultaneous usage. Broadband performance is affected by multiple factors including number of occupants and devices, simultaneous usage, router range etc. For more information speak to your broadband provider.
Map data ©OpenStreetMap contributors.
