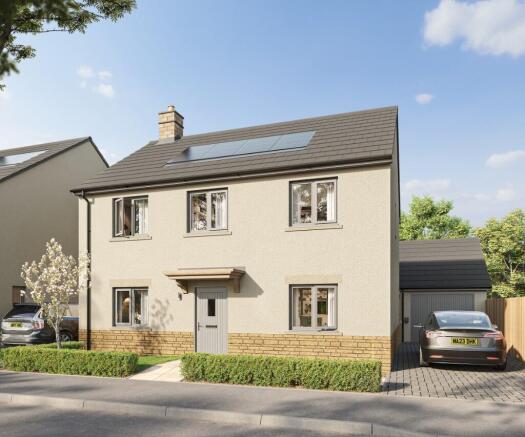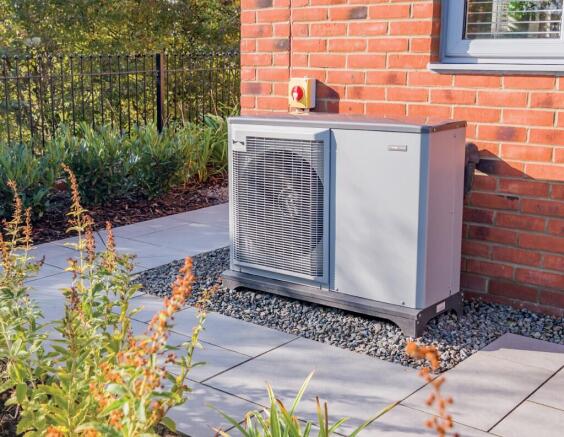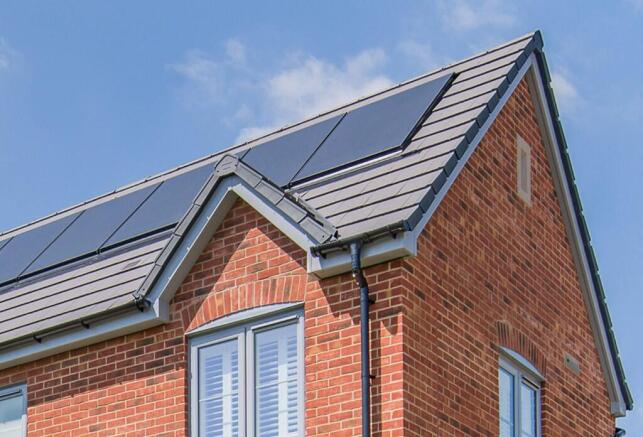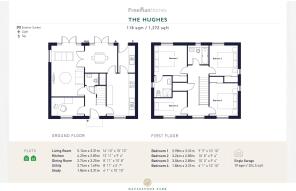4 bedroom detached house for sale
St. Margarets Drive, GL20

- PROPERTY TYPE
Detached
- BEDROOMS
4
- BATHROOMS
2
- SIZE
1,272 sq ft
118 sq m
- TENUREDescribes how you own a property. There are different types of tenure - freehold, leasehold, and commonhold.Read more about tenure in our glossary page.
Freehold
Key features
- Low carbon, energy efficient home
- Substantially lower running costs with this low-carbon, energy efficient home (EPC A-Rated)
- Sleek roof-integrated Solar PV panels & market leading NIBE Air Source Heat Pump
- Traditional kitchen layout with NEFF appliances
- Utility room with external door
- Separate dining room connected to dual aspect living room, separate study
- En suite to master bedroom
- Fitted wardrobes with sliding doors to all bedrooms
- Single garage with driveway
- EV Car charging point
Description
Premium Properties, Call today to book a suitable appointment.
"A carefully curated selection of homes in the charming, idyllic village of Alderton"
*Information Hub Now Open 7-days a week, from 10.00am - 4.00pm*
'Plot 46 The Hughes - Viewings available by appointment - Future proof your energy bills'
Show Home Now Open. Presented in partnership with The Cotswold Bed Company - A Cheltenham-based B Corp Certified company renowned for luxury furniture and interiors. Get an exclusive first look at our A-rated collection of homes in Alderton. Experience more space, more style & outstanding specification.
Situated on the north-western edge of the Cotswolds, in the picturesque village of Alderton. Daylestone Park offers the perfect balance of rural tranquillity and superb connectivity. Nestled in the foot of the Cotswolds escarpment, Alderton enjoys breath-taking views of rolling hills and unspoilt countryside - an idyllic setting for outdoor pursuits such as walking, cycling, and exploring historic villages.
Despite its peaceful charm, Alderton is ideally positioned just a short drive from much-loved Cotswold destinations including Winchcombe, Broadway and Stow-on-the-Wold, as well as vibrant towns of Cheltenham, Tewkesbury and Gloucester.
This exceptional collection of homes offers more space, more style, and an outstanding specification. Surrounded by ecologically landscaped open spaces, scenic countryside and the characterful village of Alderton, these homes are thoughtfully designed to blend beautifully with their surroundings. Expect distinctive details - homes full of character, featuring stone in golden Cotswold hues amongst earthy tones, classic porches and canopies in quintessential Cotswold style, quiet private corners, and generous outdoor spaces. All complimented by our Signature interior specification, designed to stand apart from the crowd.
Each property at Daylestone Park has been thoughtfully designed with your comfort, convenience and enjoyment in mind. We have partnered with leading architects to curate a development that brings together a choice of flexible property layouts and generous outdoor areas, ensuring there is no shortage of space inside and out. A superior specification presents luxury features, appliances, and renewable technologies, chosen to create modern homes that achieve A-Rated energy assessments without compromising on design or style.
At Daylestone Park, we have positioned the properties to make the most of the surrounding countryside and drawn inspiration from local architecture to design homes that complement the areas existing style and aesthetic.
For those that reserve early, we offer the opportunity to personalise your new home - from kitchen cabinets and flooring finishes to additional security and sustainable features. Our Freeman Choice range of options will help you make your new property feel like home before you've unpacked the first box.
The Hughes
Luxurious A-Rated Home, where luxury meets lifestyle.
The Hughes is a detached four-bedroom property that offers a well-planned space and a beautiful specification - a rare find! The newly available Hughes is a spacious and energy-efficient EPC A-rated property with spacious living spaces, with a separate dining room connected to a dual-aspect living room, both with French doors onto the patio. The Hughes blends contemporary comforts with a practical and stylish layout, giving you space to live. Your dream home, designed by you!
* Spacious detached four-bedroom property with single garage and driveway
* Energy-efficient, EPC A-Rated home
* Sleek roof-integrated Viridian Solar PV panels, 5kW storage battery and market leading
NIBE Air Source Heat Pump
* Traditional kitchen layout modernly designed with NEFF appliances
* Separate dining room connected to dual aspect living room, both with French doors onto
patio
* Separate study
* Utility room
* Family bathroom and ensuite to master bedroom
* Fitted wardrobes with sliding doors to all bedrooms
* Project EV electric car charging point
* Stone entrance canopy
* Private garden
LOW-CARBON HOMES
We've incorporated features, a specification and renewable technologies that will maximise the energy efficiency of the properties and therefore reduce the cost of running them, plus, this will reduce the carbon emissions of the property. Check out some of the notable specification details that feature on this new development:
* Roof-integrated Solar PV technology
* Air Source Heat Pumps
* Electric car-charging points
* Timber frame construction that benefits from heightened thermal efficiencies and reduced
maintenance
* Water reduction & energy efficient features within the specification
Our approach to sustainability is about carefully considering the future and ensuring that we build sustainable communities that create a positive impact. We take a fabric-first approach to design to maximise energy performance, reduce carbon emissions, embodied carbon, and reduce the energy cost of living in our homes.
*CGIs, floorplans, photos & reference images are indicative only and subject to change.
*Development service charge TBC*
Brochures
Site MapBrochure- COUNCIL TAXA payment made to your local authority in order to pay for local services like schools, libraries, and refuse collection. The amount you pay depends on the value of the property.Read more about council Tax in our glossary page.
- Ask agent
- PARKINGDetails of how and where vehicles can be parked, and any associated costs.Read more about parking in our glossary page.
- Garage,Driveway,EV charging
- GARDENA property has access to an outdoor space, which could be private or shared.
- Private garden,Patio,Enclosed garden,Rear garden
- ACCESSIBILITYHow a property has been adapted to meet the needs of vulnerable or disabled individuals.Read more about accessibility in our glossary page.
- Ask agent
St. Margarets Drive, GL20
Add an important place to see how long it'd take to get there from our property listings.
__mins driving to your place
Get an instant, personalised result:
- Show sellers you’re serious
- Secure viewings faster with agents
- No impact on your credit score
About PARTNERS IN PROPERTY, Cheltenham
4th Floor St. James' Square St. James Square Cheltenham GL50 3PR

Your mortgage
Notes
Staying secure when looking for property
Ensure you're up to date with our latest advice on how to avoid fraud or scams when looking for property online.
Visit our security centre to find out moreDisclaimer - Property reference DP46Hughes. The information displayed about this property comprises a property advertisement. Rightmove.co.uk makes no warranty as to the accuracy or completeness of the advertisement or any linked or associated information, and Rightmove has no control over the content. This property advertisement does not constitute property particulars. The information is provided and maintained by PARTNERS IN PROPERTY, Cheltenham. Please contact the selling agent or developer directly to obtain any information which may be available under the terms of The Energy Performance of Buildings (Certificates and Inspections) (England and Wales) Regulations 2007 or the Home Report if in relation to a residential property in Scotland.
*This is the average speed from the provider with the fastest broadband package available at this postcode. The average speed displayed is based on the download speeds of at least 50% of customers at peak time (8pm to 10pm). Fibre/cable services at the postcode are subject to availability and may differ between properties within a postcode. Speeds can be affected by a range of technical and environmental factors. The speed at the property may be lower than that listed above. You can check the estimated speed and confirm availability to a property prior to purchasing on the broadband provider's website. Providers may increase charges. The information is provided and maintained by Decision Technologies Limited. **This is indicative only and based on a 2-person household with multiple devices and simultaneous usage. Broadband performance is affected by multiple factors including number of occupants and devices, simultaneous usage, router range etc. For more information speak to your broadband provider.
Map data ©OpenStreetMap contributors.




