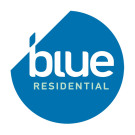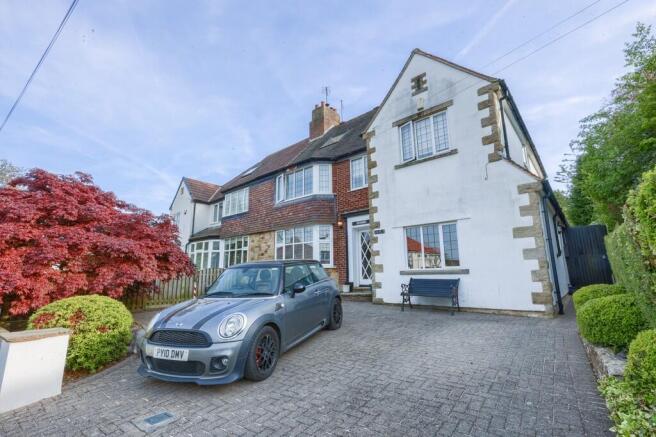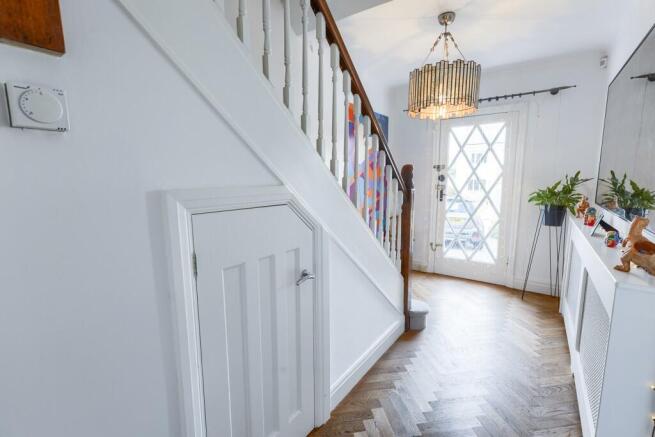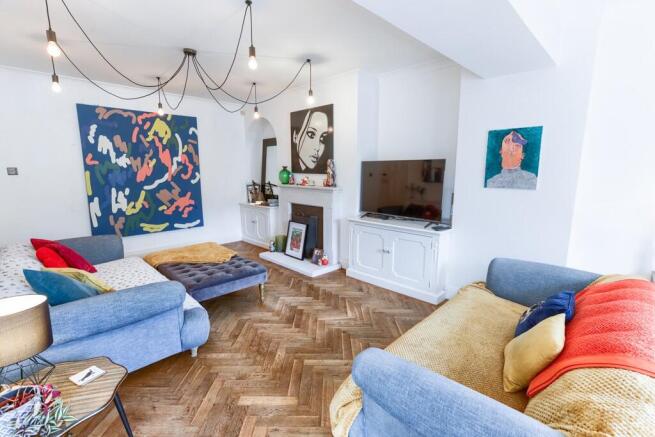Fairway, Guiseley, LS20 ~ OVER 2,400 Sq Ft over THREE floors with LARGE rear garden ~ ~ AVAILABLE 10 AUGUST 2025 ~

Letting details
- Let available date:
- Now
- Deposit:
- £2,500A deposit provides security for a landlord against damage, or unpaid rent by a tenant.Read more about deposit in our glossary page.
- Min. Tenancy:
- 12 months How long the landlord offers to let the property for.Read more about tenancy length in our glossary page.
- Let type:
- Long term
- Furnish type:
- Unfurnished
- Council Tax:
- Ask agent
- PROPERTY TYPE
Semi-Detached
- BEDROOMS
5
- BATHROOMS
3
- SIZE
2,490 sq ft
231 sq m
Key features
- A true SOUTH facing ...
- FIVE bed UNFURNISHED extended SEMI-DETACHED house
- over THREE floors
- Located on the 'TRANMERE PARK' and OOZING CHARACTER and MODERN convenience
- ....OVER 2400 Sq Ft of space
- a FANTASTIC OPEN plan kitchen and ISLAND with 'AGA', hot plate and oven/microwave
- leading to the PATIO and GOOD/IMPRESSIVE sized GARDEN
- Viewing HIGHLY recommended. INTERNAL photographs to view
- 12 MONTHS minimum tenancy. NO PETS.
- EPC rating 'D' and HOLDING DEPOSIT of £553
Description
This delightful semi-detached house offers an internal finish to a very high standard. Offering light and airy spacious family accommodation with many attractive features, fixtures and fittings. The property is situated within this very fashionable residential locality and is very well placed for many amenities including popular schools, retail units and useful transport links. The accommodation to the ground floor comprises: Hallway, reception room/snug, sitting room, dining kitchen, play room, utility room, cloaks/WC and rear hallway. To the first floor are four bedrooms (three doubles, a single/study and master with fitted robes and en suite) and a three piece bathroom. The second floor has a large loft room with dressing room and ensuite.
A most attractive looking property from the exterior with a pavioured driveway. The large south facing garden to the rear is mainly laid to lawn, with mature shrubs and trees with a stone patio.
The property is in proximity to a good range of facilities in Guiseley, including highly-regarded schools, various retail units, cafes, restaurants, bars and recreational facilities. Close to open countryside, gateway to the Dales and pleasant walks. Leeds and Bradford city centres, together with many surrounding areas, can be reached on a daily basis by either car or local bus and train services, Guiseley railway station being centrally located.
GROUND FLOOR
ENTRANCE HALL WALL
With feature front door, staircase to the first floor with ornate banister newel post. There is radiator with cover, an understairs cupboard for storage and herringbone timber engineered floor finish.
RECEPTION ROOM/SNUG
14' 1" x 12' 5" (4.3m x 3.8m)
With a half bay PVCu window to the front elevation, coving, radiator and marble effect fire surround, brick effect back and slate effect heath with a solid fuel wood burner. The floor is exposed floorboards.
EXTENDED DINING KITCHEN
21' 1" x 14' 5" (6.45m x 4.4m)
With PVCu double glazed window and French doors to the patio, rear, South facing. There are 2 x 'Fakro' skylights allowing more natural light to stream into the room with downlights and recessed lighting with a feature mural.The kitchen is in a solid wood shaker style in grey with assorted base and wall units with integrated dishwasher as well as tall boys and a combined microwave/oven. There are multiple drawers including deep pan drawers. There is a recessed extractor over an 'AGA' to a granite effect work surface with inset hot plate. For additional preparation space there is an island with inset belfast sink and mixer tap over. There is a freestanding American style fridge freezer. The floor is porcelain tiled.
PLAYROOM
15' 5" x 15' 5" (4.7m x 4.7m)
With a PVCu double glazed window to the front. Radiator. There is a range of built in cupboards and shelving including housing the gas fire combination boiler. The floor is timber effect laminate with a step to the entrance.
SIDE ENTRANCE HALL
With a composite door to the side elevation. There are downlights and a radiator with a range of cupboards for storage. The floor is porcelain tiled.
UTILITY ROOM
9' 6" x 4' 11" (2.9m x 1.5m)
With a PVCu double glazed window to the rear, downlights and a range of base and wall units with rolled edge work surface having an inset sink with mixer tap. Radiator. The room houses the washing machine, dryer and undercounter fridge or freezer. The floor is porcelain tiled.
CLOAKS/WC
5' 2" x 2' 11" (1.6m x 0.9m)
With a PVCu double glazed window to the side elevation, downlights and a radiator. There is a two piece bathroom suite in white encompassing a low level WC and wash handbasin. There are part tiled walls and a floor in porcelain tiled finish.
FIRST FLOOR
Split direction with a carpet floor finish.
BEDROOM ONE
19' 8" x 10' 2" (6m x 3.1m)
With a PVCu double glazed window to the front and side. Downlights. Radiator. There is a built in cupboard and a carpet floor finish.
ENSUITE SHOWER ROOM
6' 10" x 8' 2" (2.1m x 2.5m)
With a PVCu double glazed window to the rear, downlights and a chrome effect ladder towel rail. There is a three piece shower suite encompassing a low level WC, pedestal washhandbasin and cubicle shower. The floor is a tiled finished.
BEDROOM TWO (REAR)
12' 5" x 14' 5" (3.8m x 4.4m)
With a half bay PVCu window to the rear elevation, coving, radiator and built in wardrobe. There is a carpet floor finish.
BEDROOM THREE (FRONT)
12' 5" x 14' 5" (3.8m x 4.4m)
With a half bay PVCu window to the front elevation, coving, radiator and built in wardrobes with cupboards over dressing table. There is a carpet floor finish.
BEDROOM FIVE/STUDY
7' 6" (max over bulkhead) x 8' 6" (2.3m (max over bulkhead) x 2.6m)
With a PVCu window to the front elevation and radiator. The floor is in a timber effect laminate finish. This room is currently used as a study with shelving to the perimeter.
BATHROOM
7' 2" x 8' 2" (2.2m x 2.5m)
With a PVCu double glazed window to the rear with mixed part tiled walls consisting of mosaic style splashback and porcelain to the bath area, downlights, shaver point and a chrome effect ladder towel rail. There is a three piece shower suite encompassing a low level WC, pedestal washhandbasin and paneled bath with a shower over. There is a built in towel cupboard. The floor is a tiled finished.
SECOND FLOOR
BEDROOM FOUR
16' 4" x 12' 5" (5m x 3.8m)
An impressive sized room with 'Farko' skylights to the front and rear and roof slope following the roof line. There are 2 x radiators and the floor has a carpet floor finish.
ENSUITE SHOWER ROOM
9' 6" x 10' 5" (2.9m x 3.2m) 'L' shaped room
With a sloping ceiling, skylight to the side elevation, downlights and a chrome effect ladder towel rail. There is a three piece shower suite encompassing a low level WC, pedestal washhandbasin and cubicle shower. There is a built in cupboard for storage. The floor is a tiled finished.
DRESSING ROOM
9' 6" x 13' 1" (2.9m x 4m) 'L' shaped room
With a sloping ceiling, skylight to the side elevation, downlights, built in shelving and clothes rails. There is an eaves access point. The floor is carpet finished.
EXTERNAL
FRONT ELEVATION
With an Acer/Japanese maple tree and neatly trimmed hedges bordering the pavioured driveway and the property.
REAR ELEVATION
A patio adjacent the French doors with a wide border of blue forget-me-nots running along the low, whitewashed stone retaining wall that leads up to a set of stone steps. This wall separates the patio from the impressive sized lawn beyond where additional flowerbeds are located. Other flowering plants and grasses adorn the steps and the base of the wall. The garden generally includes mature trees and hedges, and a small shed.
ADDITIONAL INFORMATION
COUNCIL TAX
Online enquiries confirm the council tax band as 'F' with Leeds City Council which is £3,121.30 for 2025/26.
EPC
The EPC rating is 'D'.
HOLDING DEPOSIT
The HOLDING DEPOSIT is £553.
Brochures
Brochure 1- COUNCIL TAXA payment made to your local authority in order to pay for local services like schools, libraries, and refuse collection. The amount you pay depends on the value of the property.Read more about council Tax in our glossary page.
- Ask agent
- PARKINGDetails of how and where vehicles can be parked, and any associated costs.Read more about parking in our glossary page.
- On street,Driveway,Off street
- GARDENA property has access to an outdoor space, which could be private or shared.
- Front garden,Back garden
- ACCESSIBILITYHow a property has been adapted to meet the needs of vulnerable or disabled individuals.Read more about accessibility in our glossary page.
- Ask agent
Fairway, Guiseley, LS20 ~ OVER 2,400 Sq Ft over THREE floors with LARGE rear garden ~ ~ AVAILABLE 10 AUGUST 2025 ~
Add an important place to see how long it'd take to get there from our property listings.
__mins driving to your place
Notes
Staying secure when looking for property
Ensure you're up to date with our latest advice on how to avoid fraud or scams when looking for property online.
Visit our security centre to find out moreDisclaimer - Property reference 11529. The information displayed about this property comprises a property advertisement. Rightmove.co.uk makes no warranty as to the accuracy or completeness of the advertisement or any linked or associated information, and Rightmove has no control over the content. This property advertisement does not constitute property particulars. The information is provided and maintained by Blue Residential, Guiseley. Please contact the selling agent or developer directly to obtain any information which may be available under the terms of The Energy Performance of Buildings (Certificates and Inspections) (England and Wales) Regulations 2007 or the Home Report if in relation to a residential property in Scotland.
*This is the average speed from the provider with the fastest broadband package available at this postcode. The average speed displayed is based on the download speeds of at least 50% of customers at peak time (8pm to 10pm). Fibre/cable services at the postcode are subject to availability and may differ between properties within a postcode. Speeds can be affected by a range of technical and environmental factors. The speed at the property may be lower than that listed above. You can check the estimated speed and confirm availability to a property prior to purchasing on the broadband provider's website. Providers may increase charges. The information is provided and maintained by Decision Technologies Limited. **This is indicative only and based on a 2-person household with multiple devices and simultaneous usage. Broadband performance is affected by multiple factors including number of occupants and devices, simultaneous usage, router range etc. For more information speak to your broadband provider.
Map data ©OpenStreetMap contributors.







